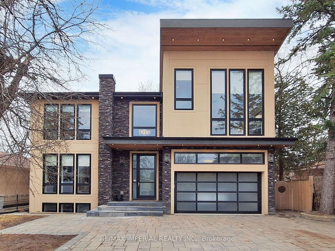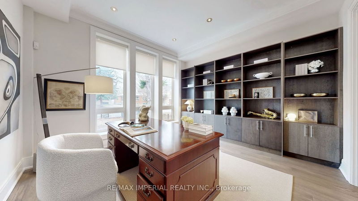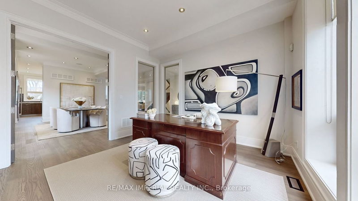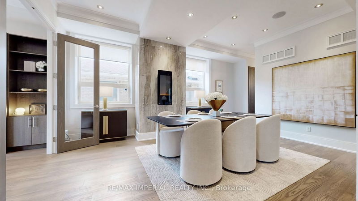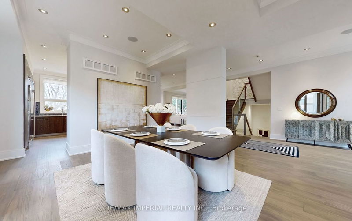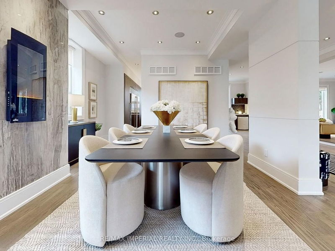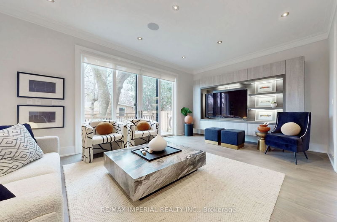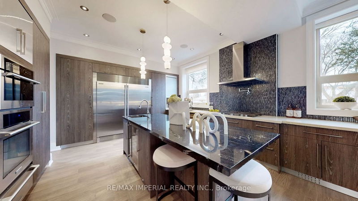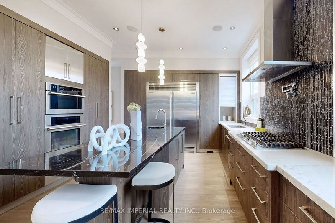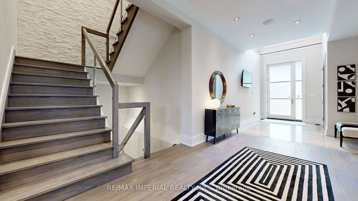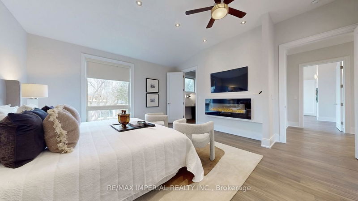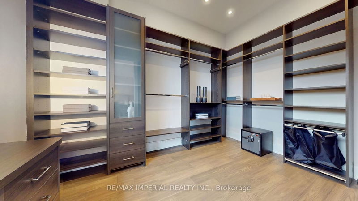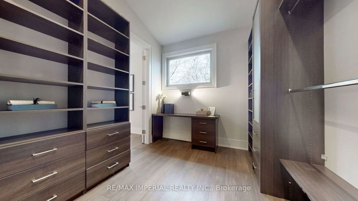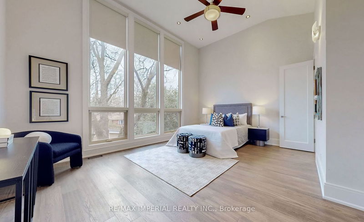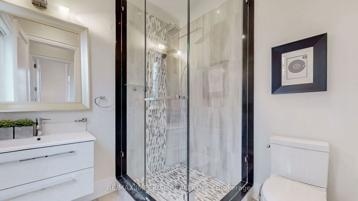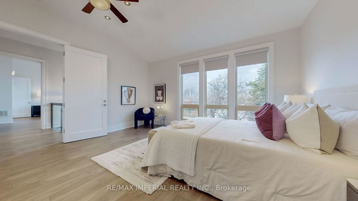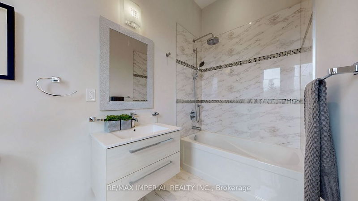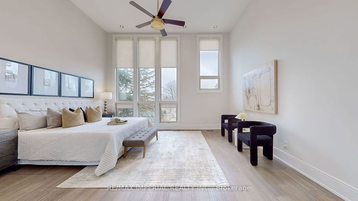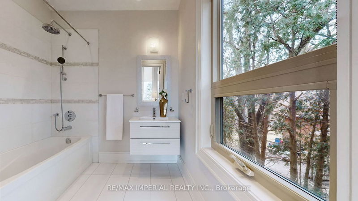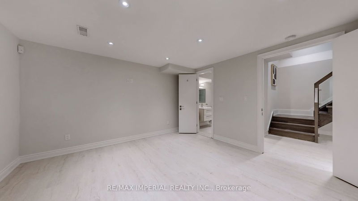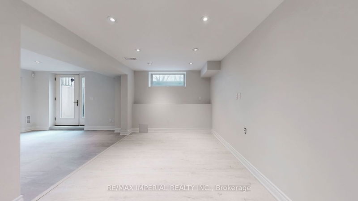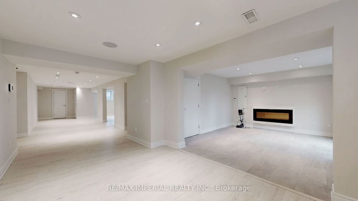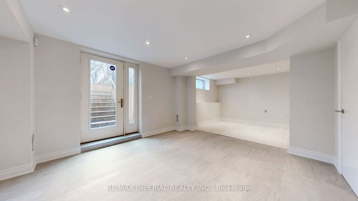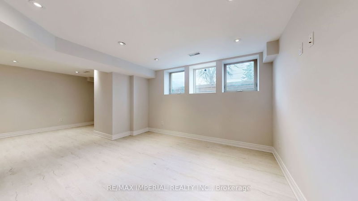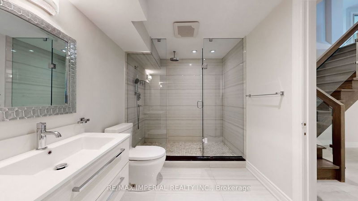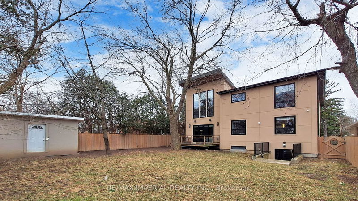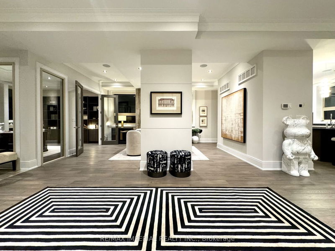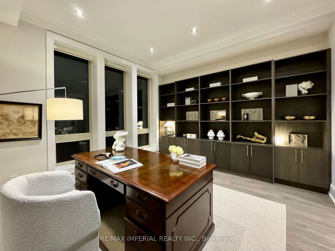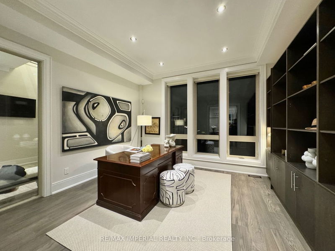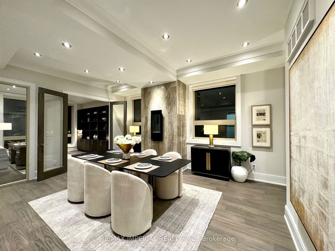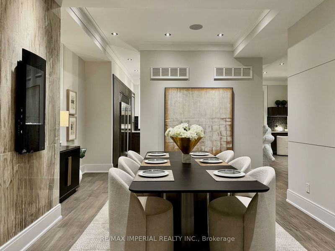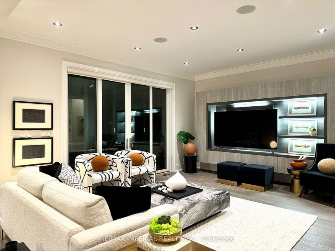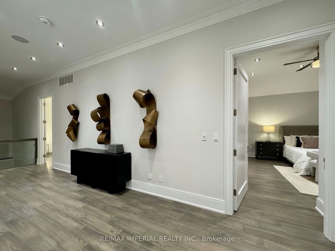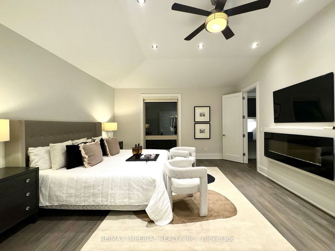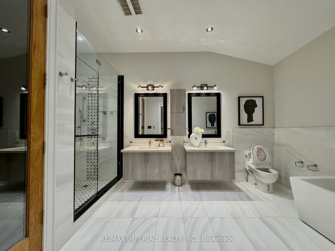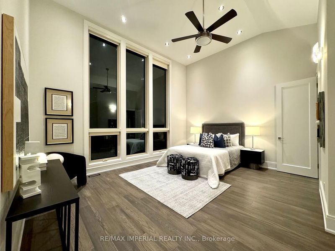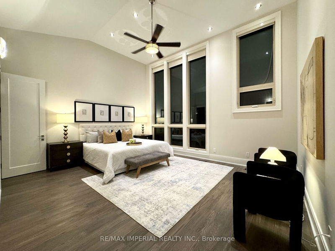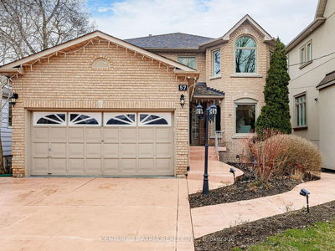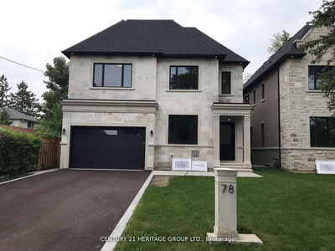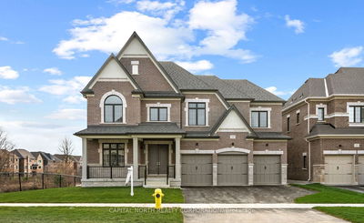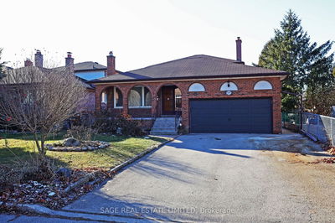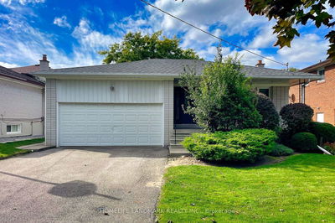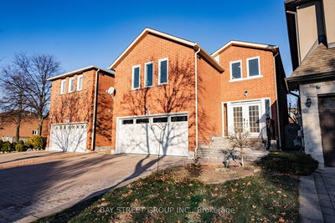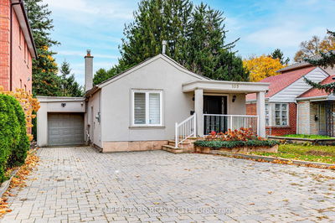Custom Architectural Masterpiece with a Modern Luxury Living Boasts over 5,500 Sqft of Meticulously Crafted Space; Nestled on a Sprawling Piece of Land of 58 ft Width and 133 ft Depth; Newly upgraded engineered hardwood flooring throughout the main and the 2nd floor; Wide Grand Entryway Sets the Tone of This Inviting Space; Office Besides the Foyer Bathed in Plenty of Natural Light; Main Floor Soaring over 10 ft High Ceilings, Windows from Floor to Ceiling throughout; Garage Access on the Main floor Provides Effortless Convenience; Gourmet Chef's Kitchen Equipped With Top-Of-The-Line Built-In Appliances; Family Room Access to the Deck Overlooking the Deep Backyard Fenced with Full Privacy; 4 Generously Sized Bedrooms with Ceilings reaching an Impressive and a rare find Height of 14 feet; Ensuite and custom-made closet organizers for Each Bedroom; oversized Walk-in Closet for primary bedroom; Spa-like Primary ensuite with Heated Floors and Personal Sauna; 2nd floor laundry; The finished walk-out basement features an extra bedroom with direct access to bathroom, plenty of Storage Rooms, rec/sitting room, Extra Laundry Room, Kitchen Rough-In, Cold Room and So Much More.
详情
- 上市时间: Sunday, April 21, 2024
- 3D看房: View Virtual Tour for 9 Hilda Avenue
- 城市: Toronto
- 社区: Newtonbrook West
- 详细地址: 9 Hilda Avenue, Toronto, M2M 1V3, Ontario, Canada
- 厨房: Open Concept, Custom Counter, B/I Appliances
- 客厅: O/Looks Backyard, Built-In Speakers, W/O To Patio
- 挂盘公司: Re/Max Imperial Realty Inc. - Disclaimer: The information contained in this listing has not been verified by Re/Max Imperial Realty Inc. and should be verified by the buyer.

