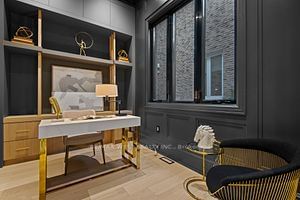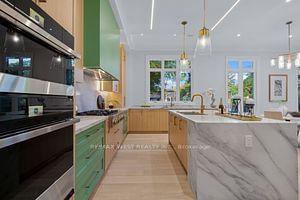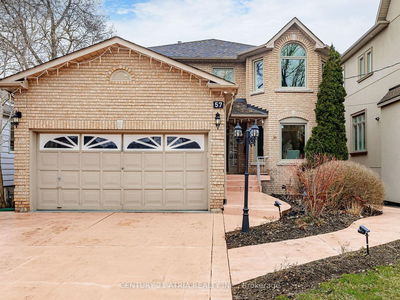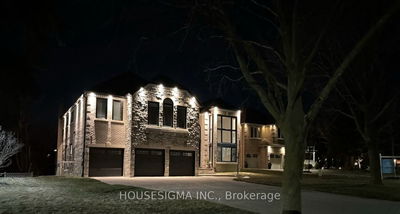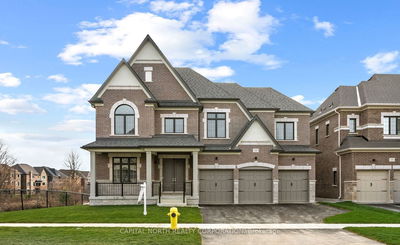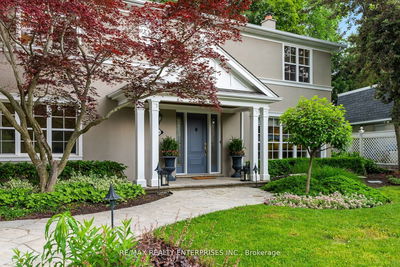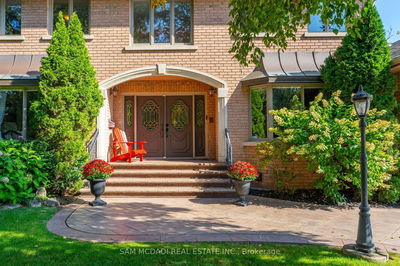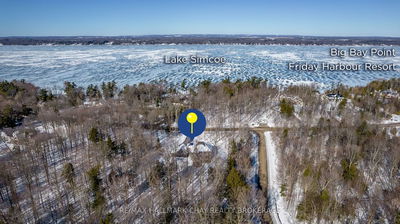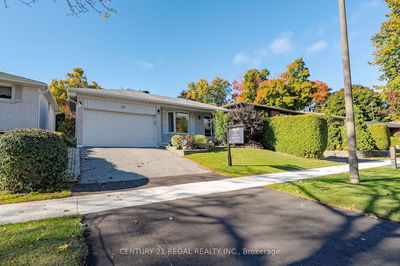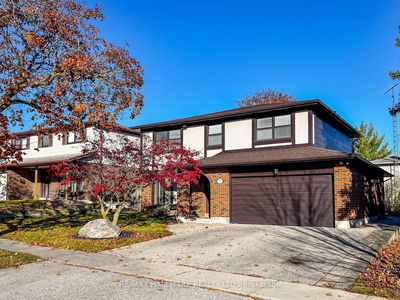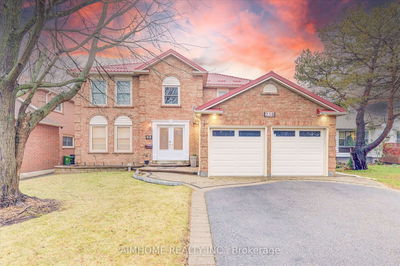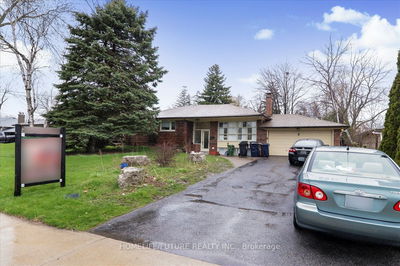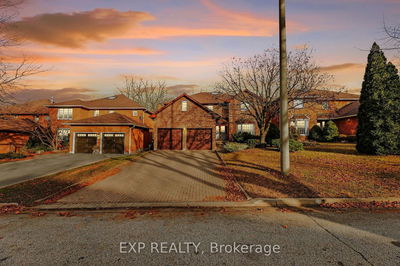Luxury Custom Built Home, With Tarion Warranty. Always Sun-Filled With The Many Massively Sized Windows, On A Mature & Quiet Street On A Generously Sized Lot! Custom Pre-Cast Concrete Front W/ Clay Bricks On Sides And Back. Interlock Driveway. Sophisticated Detailed Finishes**DESIGNER**. Fantastic Layout with Approximately 3800 Sq Ft. Home Office W/ Wall-Unit & Side Entrance Gives A New Meaning to WORK FROM HOME.Crown Moulding. Main Floor Ceiling Height 11' .Chef-Inspired Kitchen W/ Island. Quartz Countertops.B/I Jenn Air High-End Appliances. Family Rm Wall-Unit & Gas Fireplace. ENG Oak Hardwood Floors Throughout. Entrance With Natural Marble Foyer Open-To-Above. Glass Railing. Led Pot Lit W/ Smart Switches. B/I Speakers. Open-Riser Stairs Leading To 2nd Floor. Skylight Over Staircase To 2nd Floor. Primary Room Retreat W/5-Pc Ensuite.
详情
- 上市时间: Wednesday, March 20, 2024
- 3D看房: View Virtual Tour for 31 Ivan Road
- 城市: Toronto
- 社区: Centennial Scarborough
- 交叉路口: Lawson & Centenial
- 详细地址: 31 Ivan Road, Toronto, M1C 1V1, Ontario, Canada
- 客厅: Hardwood Floor, Gas Fireplace, Panelled
- 厨房: B/I Appliances, Centre Island, Breakfast Area
- 家庭房: Gas Fireplace, O/Looks Backyard, Led Lighting
- 挂盘公司: Re/Max West Realty Inc. - Disclaimer: The information contained in this listing has not been verified by Re/Max West Realty Inc. and should be verified by the buyer.











