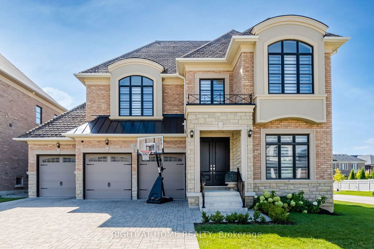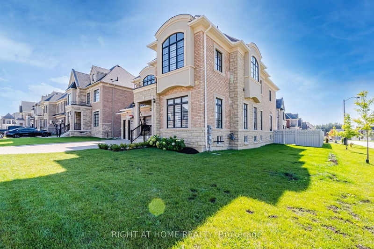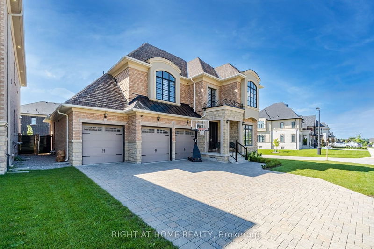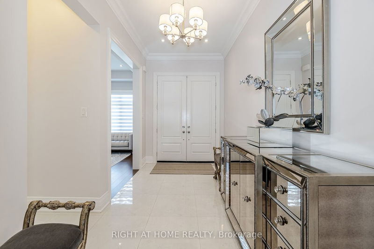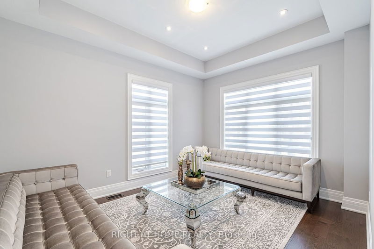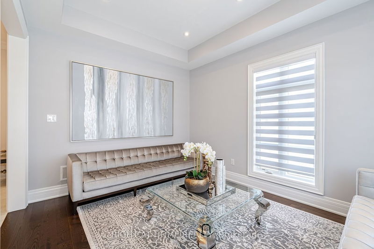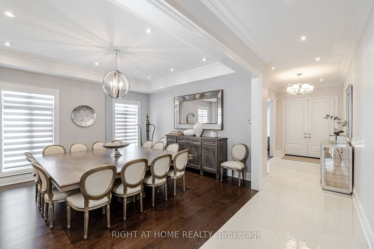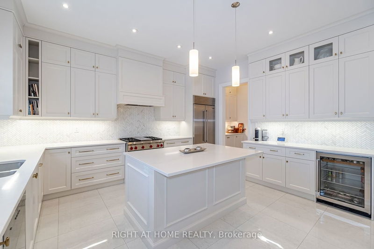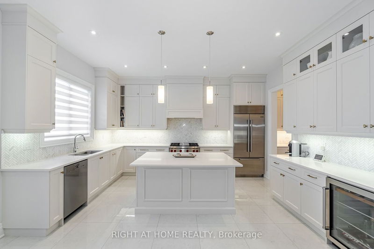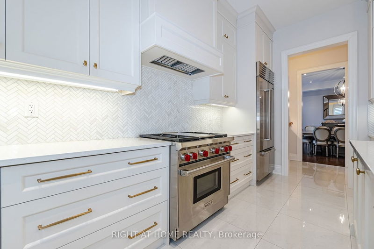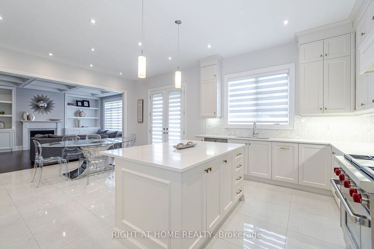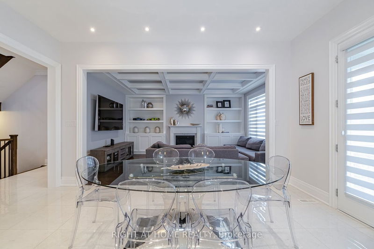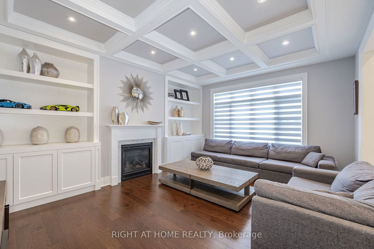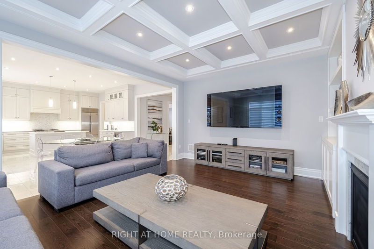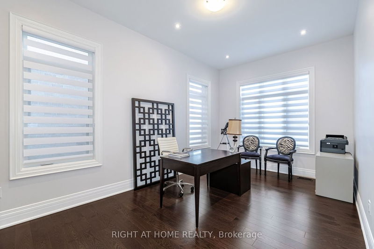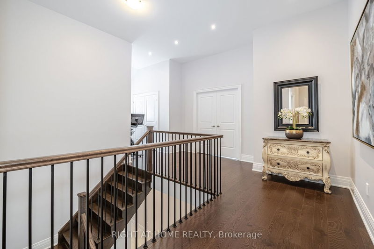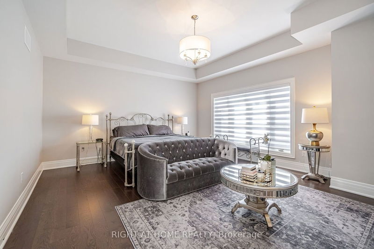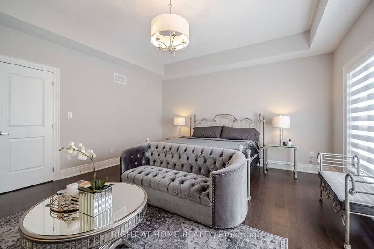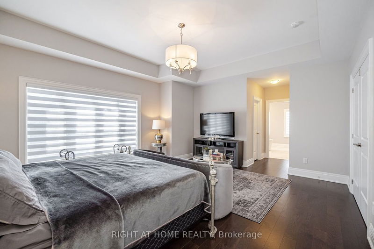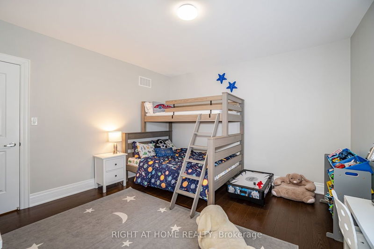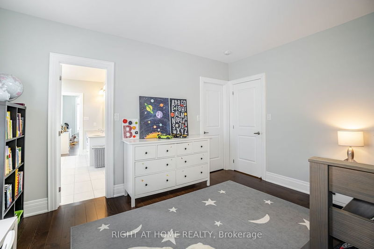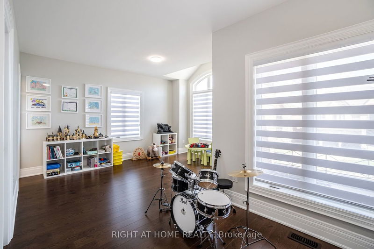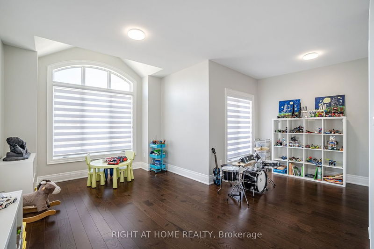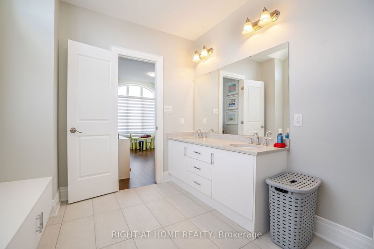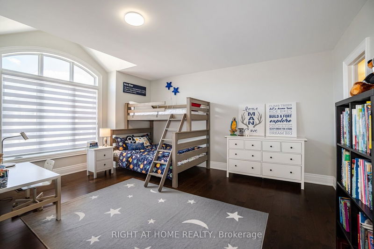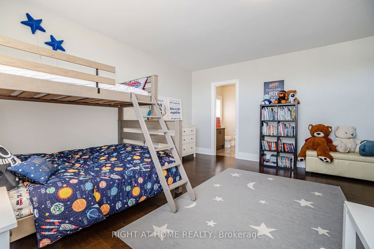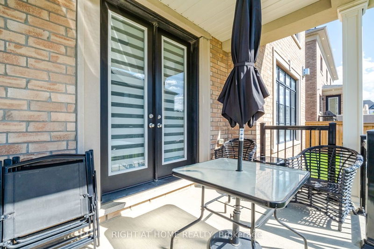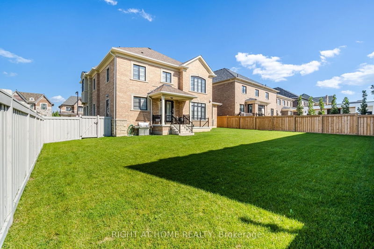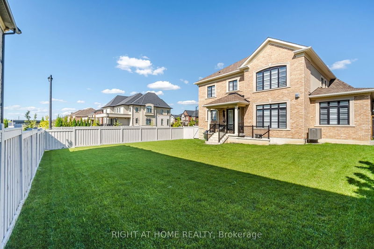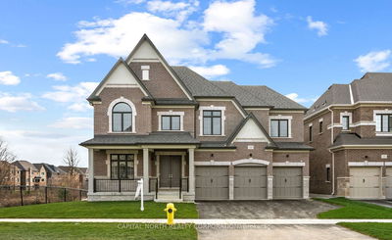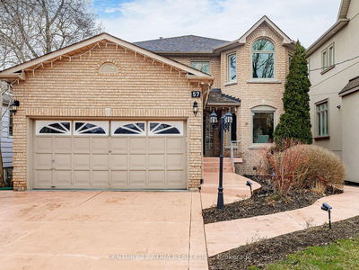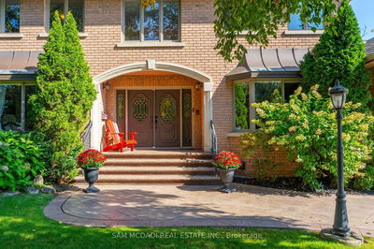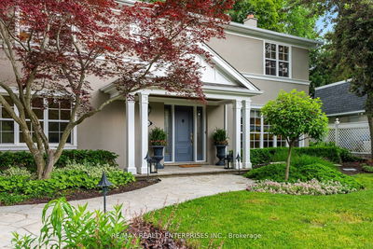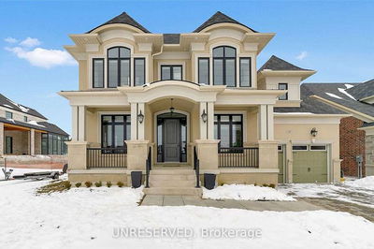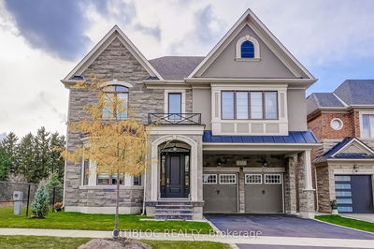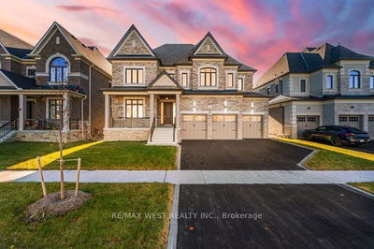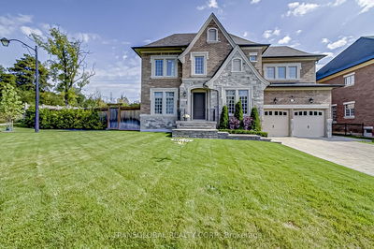Explore unrivaled sophistication at Copperwood Estates, Kleinburg. This apprx 4200 sq. ft. masterpiece, a 3-garage haven, seamlessly merges luxury and practicality on a corner lot. The gourmet kitchen, graced with Wolf and Subzero appliances, showcases a walk-in pantry/servery. The family room is a contemporary gem, boasting a bespoke wall unit and a waffle ceiling. The dining room, adorned with a coffered ceiling, is an ideal space for endless entertaining.Details on the main floor include 10-foot ceilings, oak staircases, wide plank hardwood, pot lights, motorized shades, and crown molding. Upstairs, 9-foot ceilings expand to 11 feet in the hallway. The master bedroom is a private sanctuary featuring custom closets and a lavish ensuite.Three additional bedrooms and bathrooms effortlessly accommodate family and guests. The basement, with a walk-up, invites creativity with its 9-foot ceilings an ideal canvas for an open recreational space. Live in opulence in Kleinburg's
详情
- 上市时间: Monday, March 18, 2024
- 3D看房: View Virtual Tour for 28 Endless Circle
- 城市: Vaughan
- 社区: Kleinburg
- 交叉路口: Hwy 27/Vivot Blvd
- 详细地址: 28 Endless Circle, Vaughan, L4H 4N6, Ontario, Canada
- 厨房: Breakfast Bar, Tile Floor
- 家庭房: B/I Bookcase, Coffered Ceiling, Fireplace
- 客厅: Hardwood Floor, Pot Lights
- 挂盘公司: Right At Home Realty - Disclaimer: The information contained in this listing has not been verified by Right At Home Realty and should be verified by the buyer.

