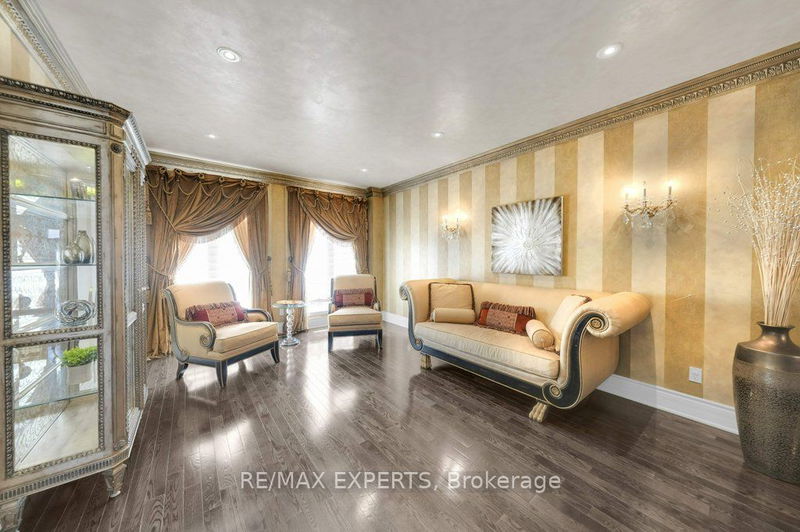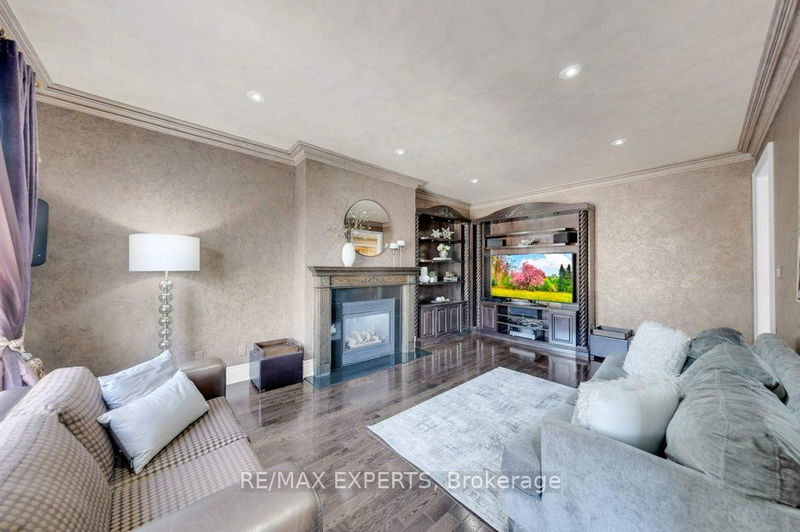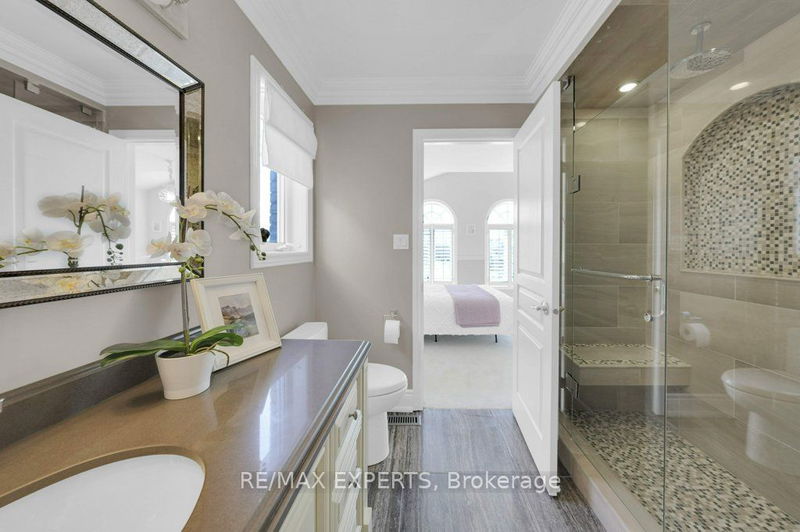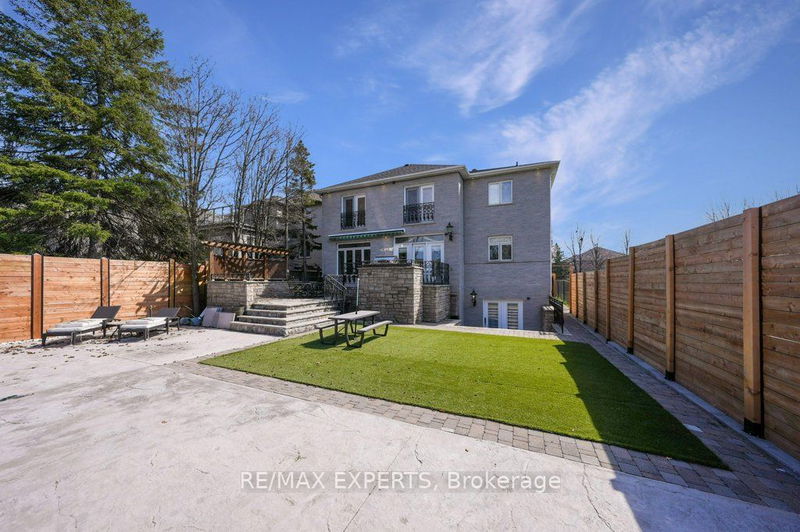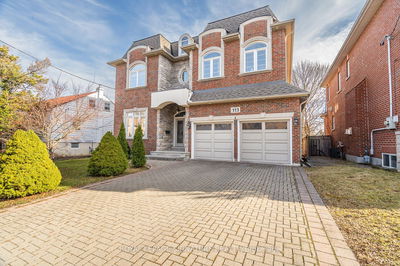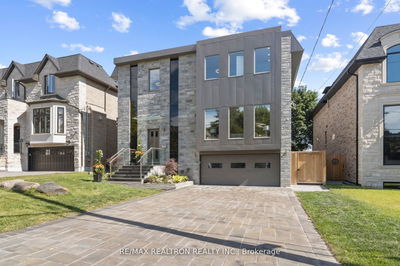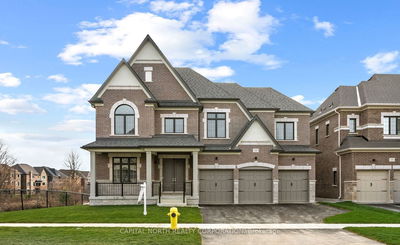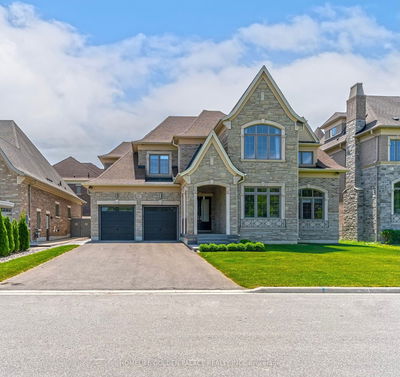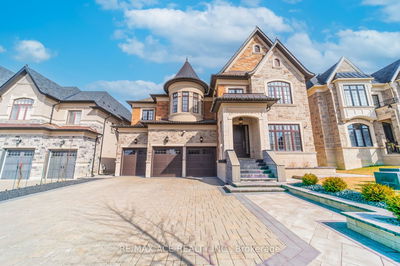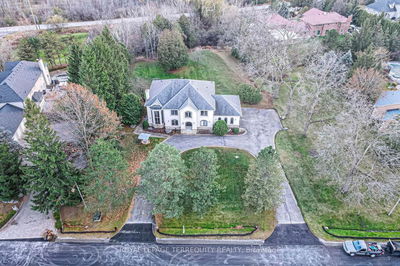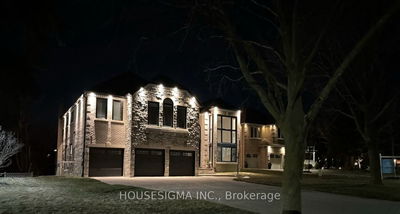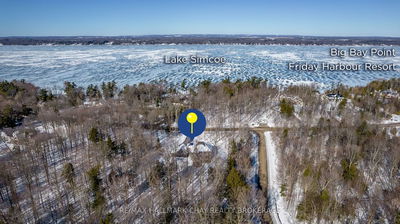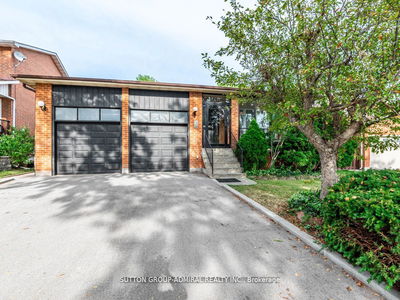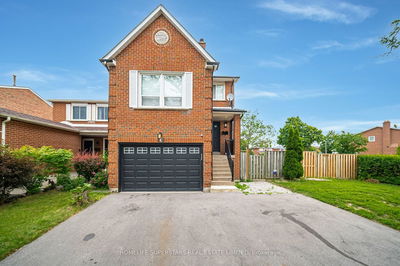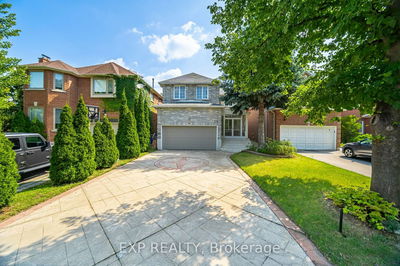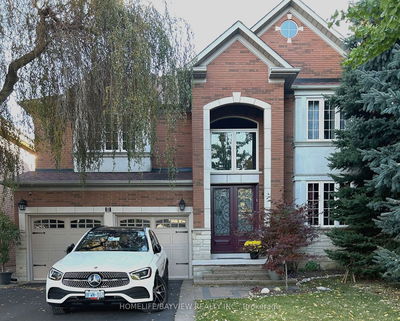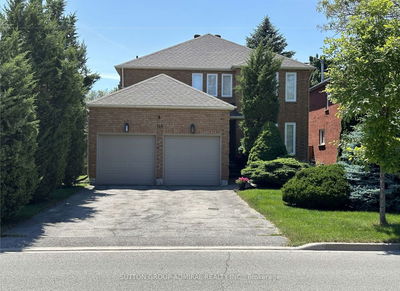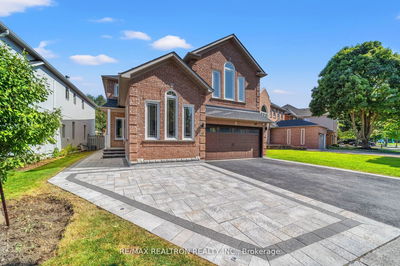Custom-built architectural treasure with a taste of European splendor on a private 50x194 ft lot, adjacent to King High Park! Hardwood floors/marble/granite, crown moldings throughout, skylight, 2 gas fireplaces, open to above foyer, main floor mud room & 2nd floor oversized laundry! Gourmet kitchen overlooks the recently re-built & fully fenced oasis-like backyard w/inground salt water pool, B/I BBQ & modern cabana. Generously sized principle rooms, primary bedroom w/ a dream W/I closet w/ closet organizers, 2 extra closets, 2 Juliette balconies and 6 pc ensuite! Over4,400 sf of above ground masterpiece & close to 1,900 sf of professionally finished basement w/ nanny quarters, large gym, wet bar, rec room w/ walk up to yard/pool. 3-car tandem garage & extra long driveway to park up to 8 cars! Custom landscaping and much more! Not to be missed!
详情
- 上市时间: Thursday, April 11, 2024
- 3D看房: View Virtual Tour for 178 Lawrie Road
- 城市: Vaughan
- 社区: Beverley Glen
- 交叉路口: Dufferin St / Centre St.
- 详细地址: 178 Lawrie Road, Vaughan, L4J 8N1, Ontario, Canada
- 客厅: Hardwood Floor, Combined W/Dining, Open Concept
- 厨房: B/I Appliances, Centre Island, Granite Counter
- 家庭房: Hardwood Floor, B/I Bookcase, Gas Fireplace
- 挂盘公司: Re/Max Experts - Disclaimer: The information contained in this listing has not been verified by Re/Max Experts and should be verified by the buyer.





