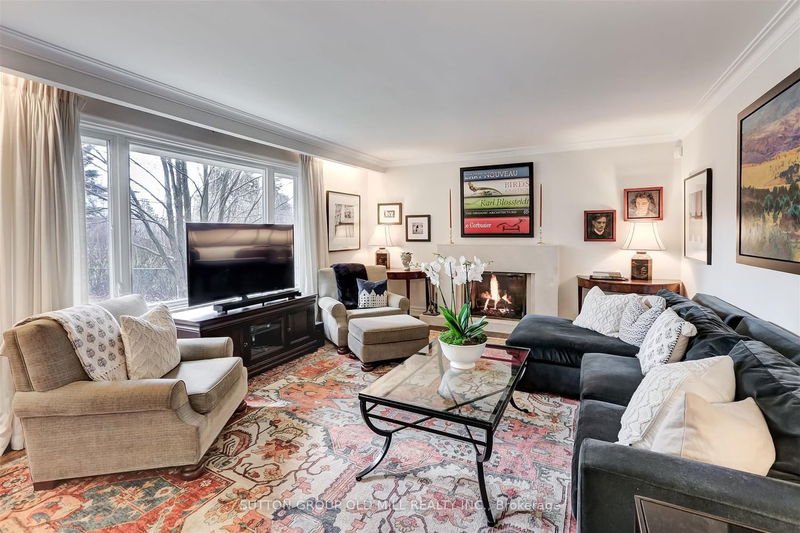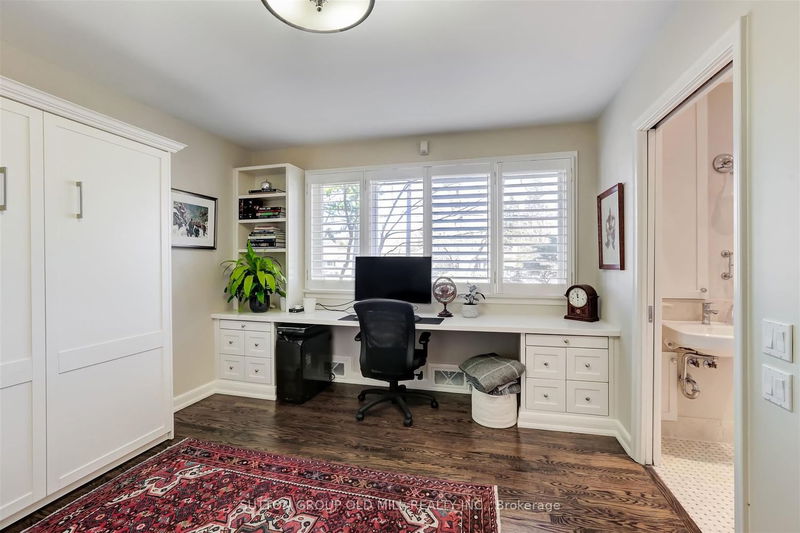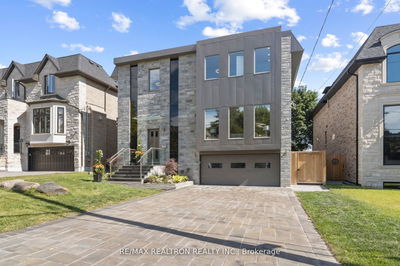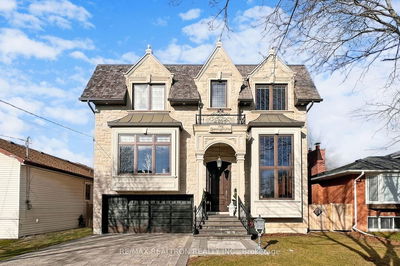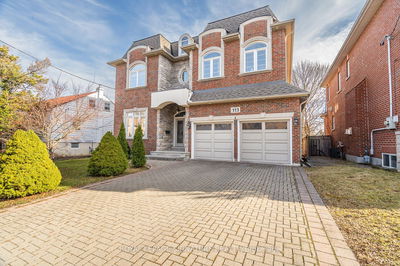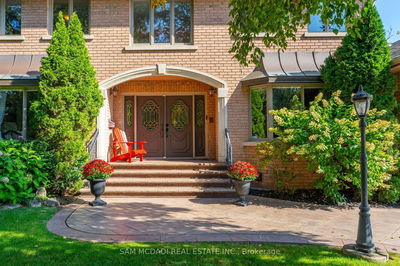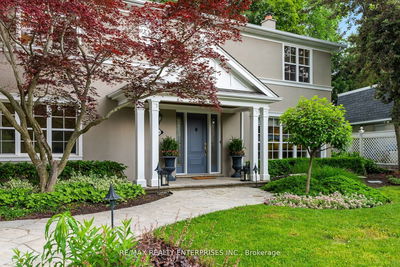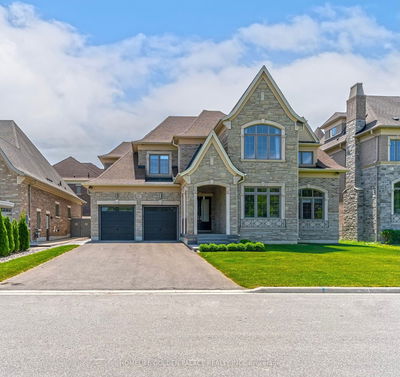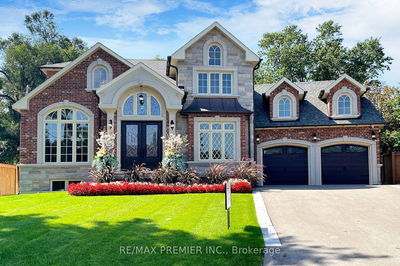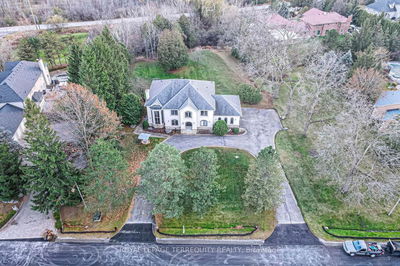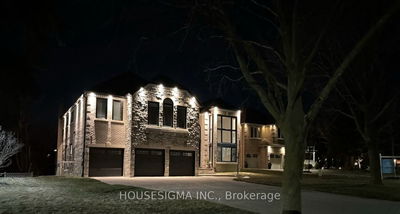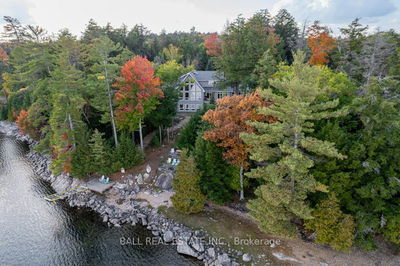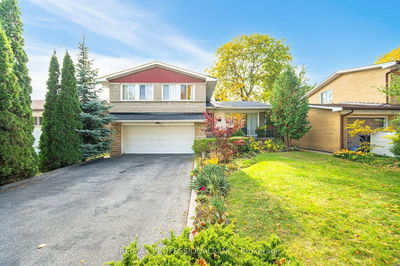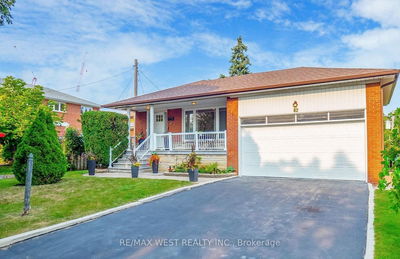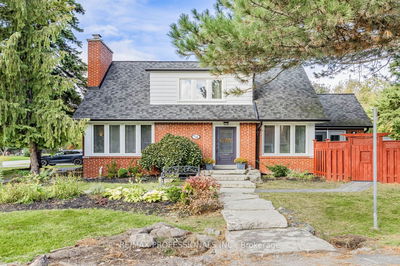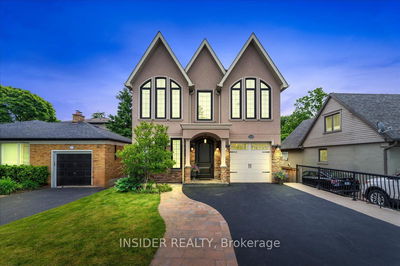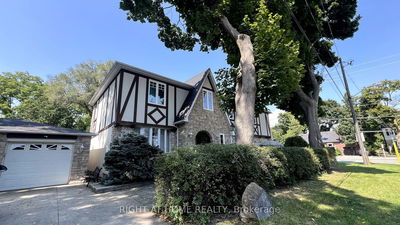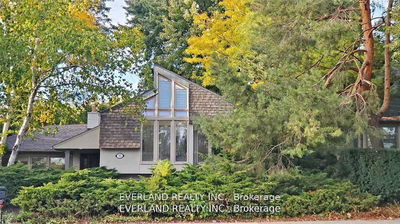**Prime Princess Anne Manor - Prestigious Address** Beautifully Renovated Home With Quality Finishes Throughout! Spacious and Bright - Over 4200 Sq. Ft.! Fabulous Space And Flow - Ideal For Entertaining! Vaulted Ceiling Entry With Skylight And Slate Flooring! 4+1 Bedrooms, 5 Baths, 3 Gas Fireplaces - Elevator! Gorgeous Primary Bedroom Retreat With 5-Piece Bath & Skylight! Stunning Kitchen With High-End Appliances - Combined With Dining/Family Room! Mud Room With Pet Washing Station! Stunning 80' x 138' Lot, With South-Facing Private Garden! Elegant And Impressive Home - Much Larger Than It Appears! Walk To Renown Schools, Shopping And Transportation. Minutes To Airport. Home Well Suited For Anyone With Mobility Issues.
详情
- 上市时间: Monday, March 18, 2024
- 3D看房: View Virtual Tour for 418 The Kingsway
- 城市: Toronto
- 社区: Princess-Rosethorn
- 详细地址: 418 The Kingsway, Toronto, M9A 3V9, Ontario, Canada
- 客厅: Hardwood Floor, Gas Fireplace, Crown Moulding
- 厨房: Hardwood Floor, Stainless Steel Appl, Pot Lights
- 挂盘公司: Sutton Group Old Mill Realty Inc. - Disclaimer: The information contained in this listing has not been verified by Sutton Group Old Mill Realty Inc. and should be verified by the buyer.





