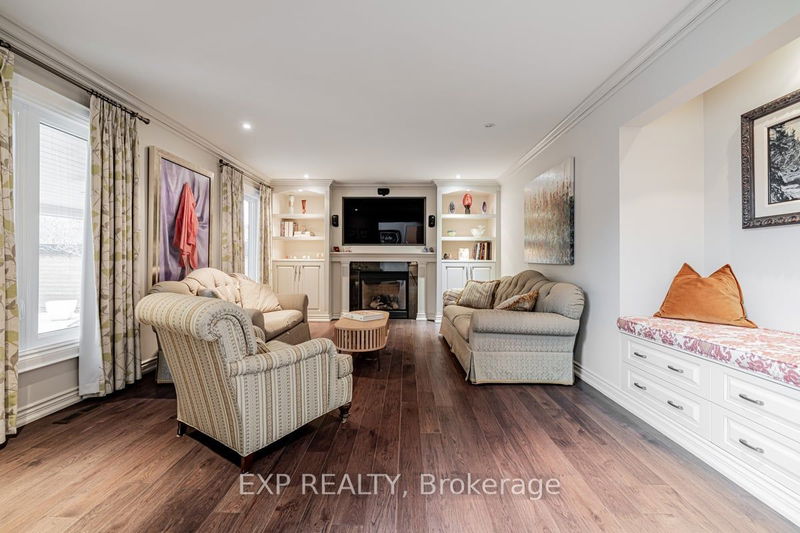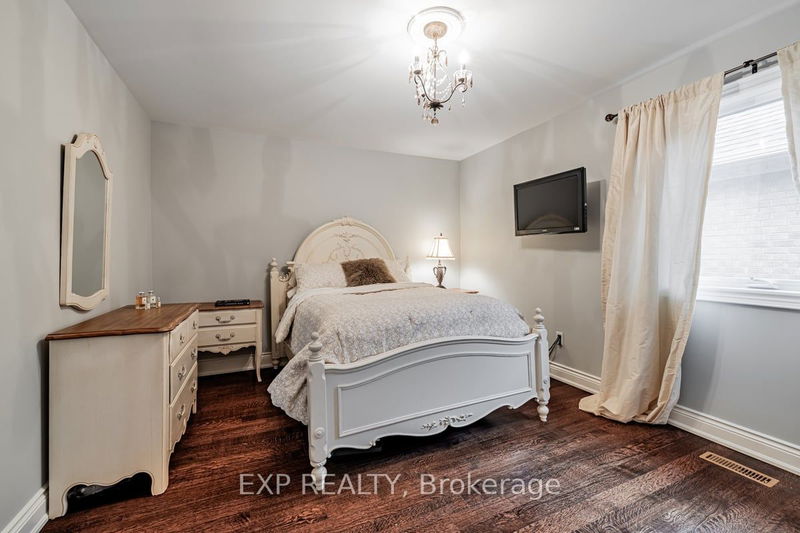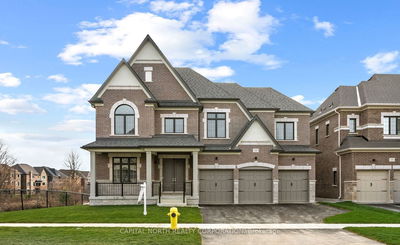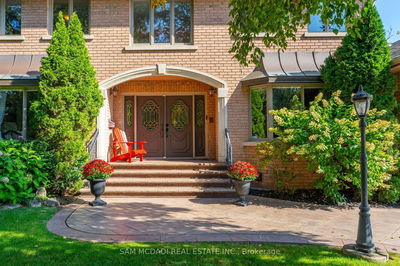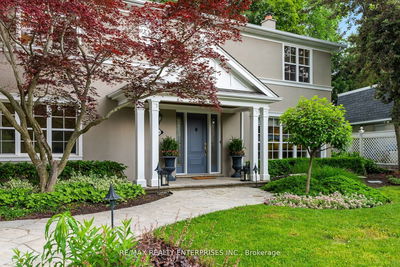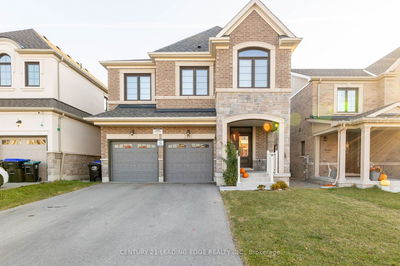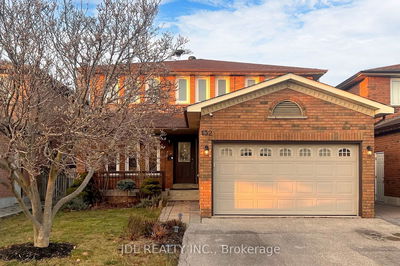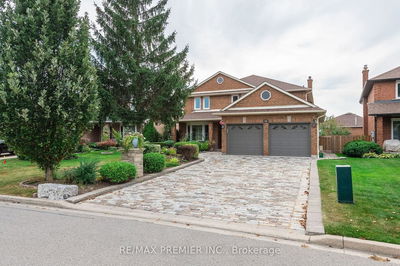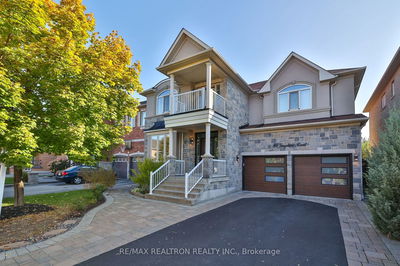Picture yourself living in luxury at 110 Brownlee Ave in East Woodbridge. The home features a contemporary chef's kitchen with center island, quartz countertops, and walkout to yard! Which is perfect for entertaining. Custom cabinets, B/in sub zero fridge, b/in Wolf induction stove top, oven & warming drawer. Open concept living and dining room, with large windows allowing natural light to flood throughout the home. Cozy up in the family room with a gas fireplace and a reading nook! Executive primary bedroom with walk-in closet and 6 pc en-suite bath with heated floors and soaker tub! Just like having your own spa. The finished basement boasts a gym, wet bar, nanny suite and 2 cantinas. 3 car garage which leads to the mudroom. Ample parking. Stunning outdoor oasis with scenic patio, pool, hot tub, cabana and trees. Cabana has 2 pc bath & outdoor shower. Perfect summer spot for throwing pool parties. Prime location on a quiet street. Near Hwys, shopping, restaurants and all amenities.
详情
- 上市时间: Friday, February 02, 2024
- 3D看房: View Virtual Tour for 110 Brownlee Avenue
- 城市: Vaughan
- 社区: East Woodbridge
- 交叉路口: Weston/Rutherford/Langstaff
- 详细地址: 110 Brownlee Avenue, Vaughan, L4L 8H3, Ontario, Canada
- 客厅: Formal Rm, French Doors, Hardwood Floor
- 厨房: Centre Island, B/I Appliances, Renovated
- 家庭房: Gas Fireplace, B/I Shelves, O/Looks Pool
- 挂盘公司: Exp Realty - Disclaimer: The information contained in this listing has not been verified by Exp Realty and should be verified by the buyer.

















