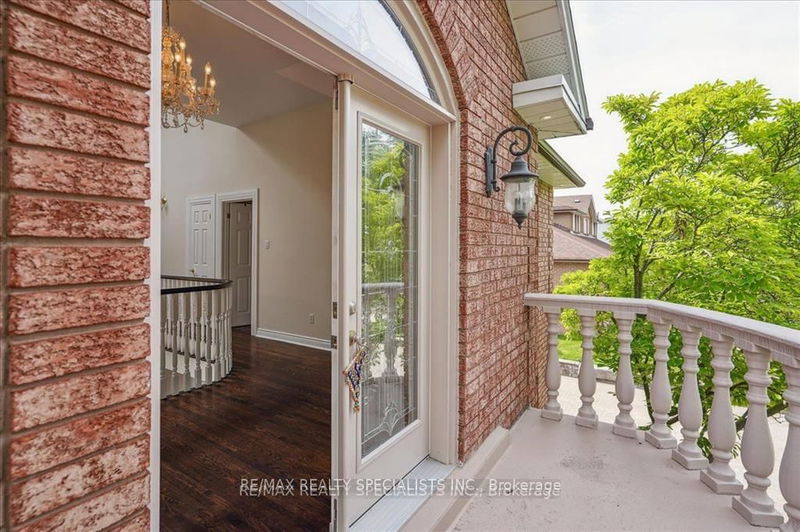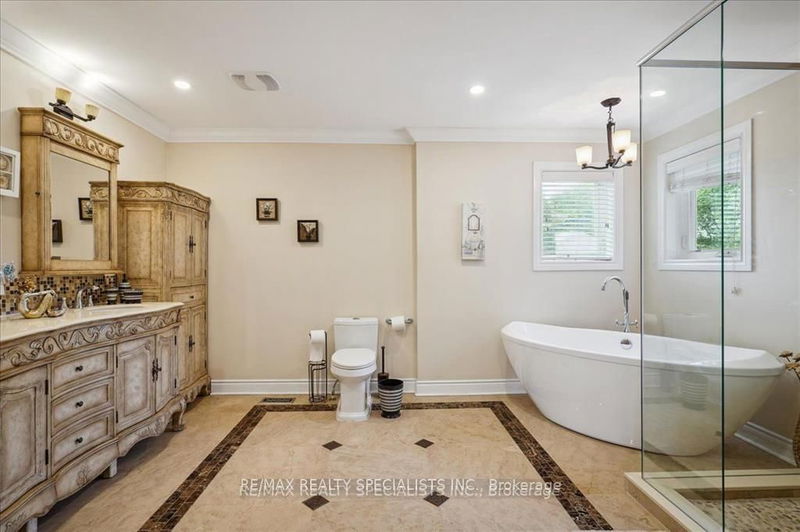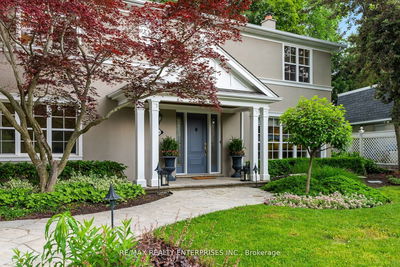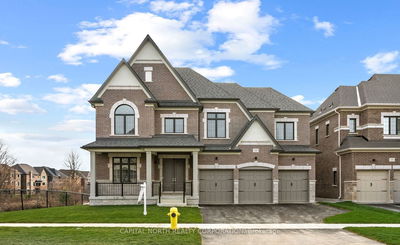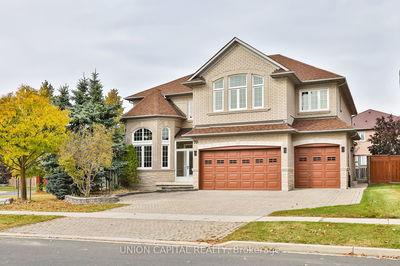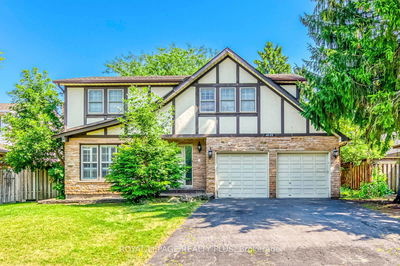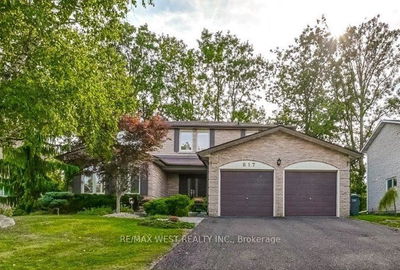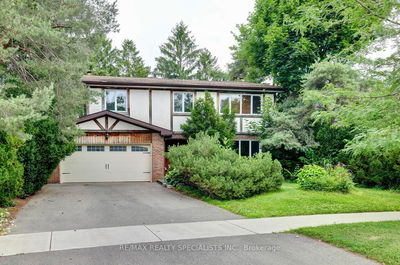Gorgeous Detached home in prestige neighbourhood of Sheridan, easy access to QEW, Shopping, Parks, Golf course, surrounded by fancy homes and mature trees, This Large, bight home Offers 4115 SF (Mpac) plus finished basement, amazing layout, beautifully landscaped with Salt water dive in swimming pool, fountain, hot tub and change room with outdoor shower, lots of areas to sit and entertain. Large lot of 75 X 150 Ft, Enter to a large foyer into living room with Cathedral ceiling with a large skylight that fills the home with amazing sun light, marble floors, Formal dining, Library built-In Cabinets, Fireplace, and office, Family room with Fireplace, walk-out to patio overlooking the swimming pool area, Upgraded Kitchen with built-In appliances and granite counters, 2nd floor offers primary bedroom with spa like 6 Pc en-suite, Custom closet organizer in the large w/I closet, Basement is fully finished with a large recreation room, pool table Wet bar, Sauna, 2 bedrooms, and full bathroom
详情
- 上市时间: Tuesday, January 16, 2024
- 3D看房: View Virtual Tour for 1102 Fleet Street
- 城市: Mississauga
- 社区: Sheridan
- 交叉路口: Mississauga Rd/Beaverbrook Way
- 详细地址: 1102 Fleet Street, Mississauga, L5H 3P7, Ontario, Canada
- 客厅: Marble Floor, Cathedral Ceiling
- 厨房: Granite Counter, Ceramic Back Splash, Eat-In Kitchen
- 家庭房: Hardwood Floor, Fireplace, W/O To Pool
- 挂盘公司: Re/Max Realty Specialists Inc. - Disclaimer: The information contained in this listing has not been verified by Re/Max Realty Specialists Inc. and should be verified by the buyer.

























