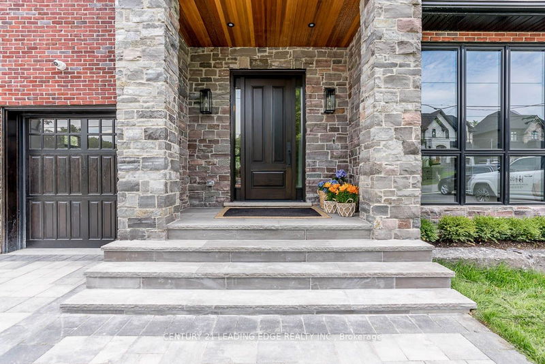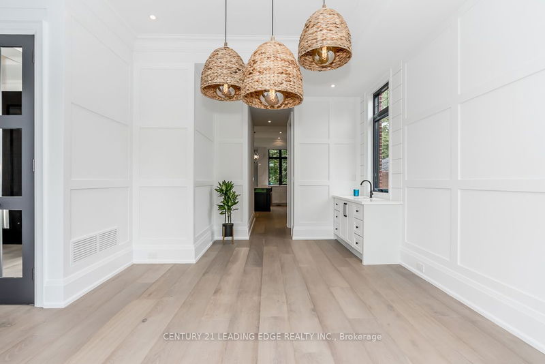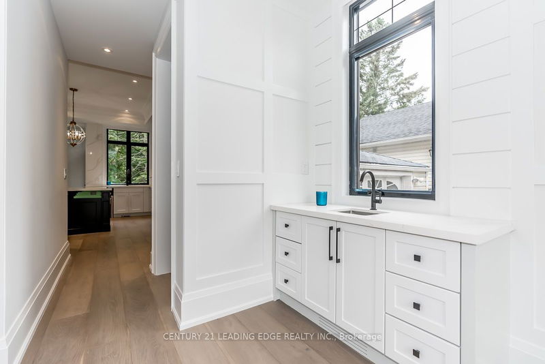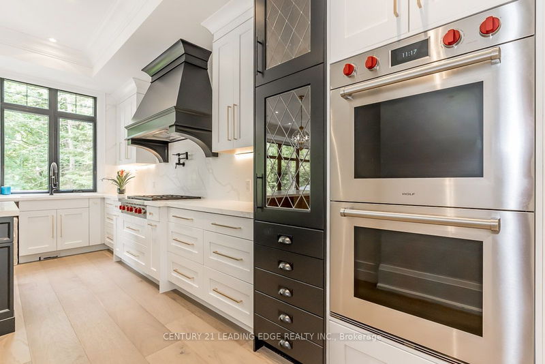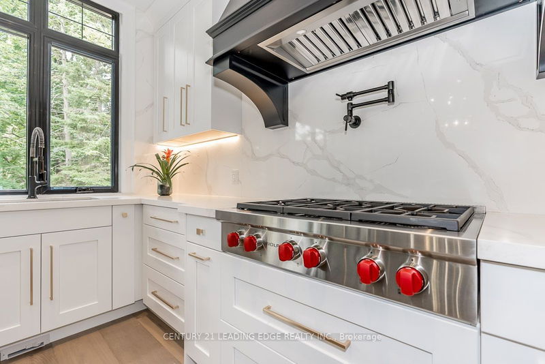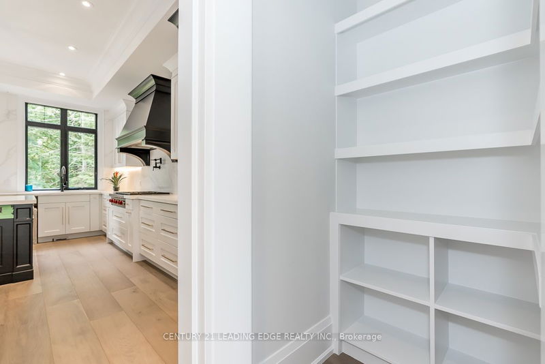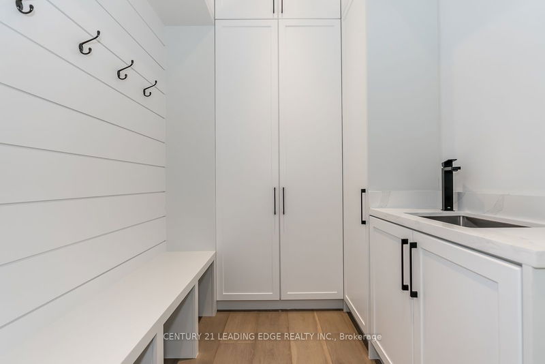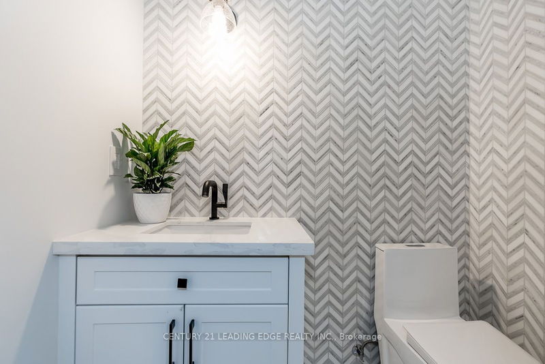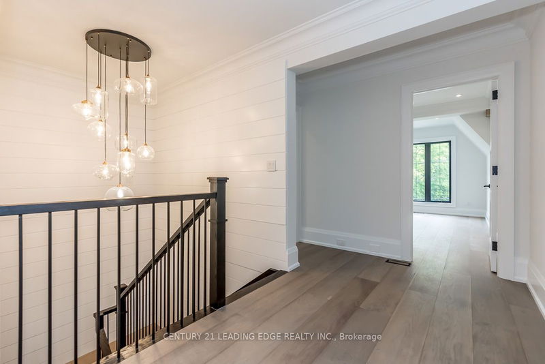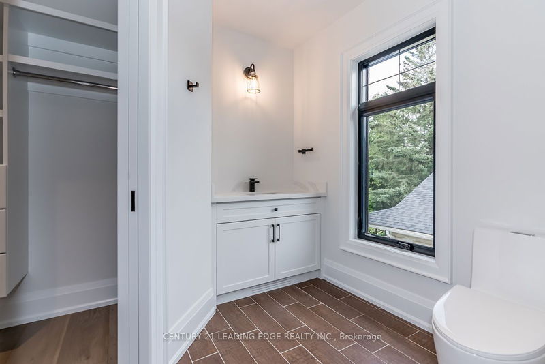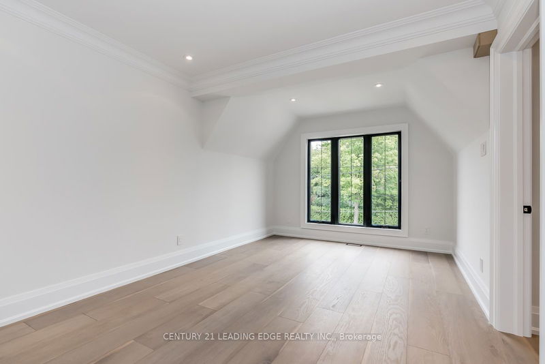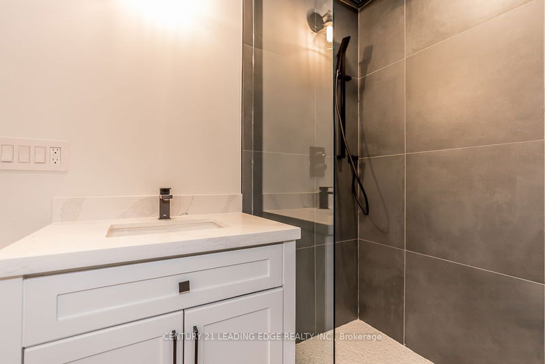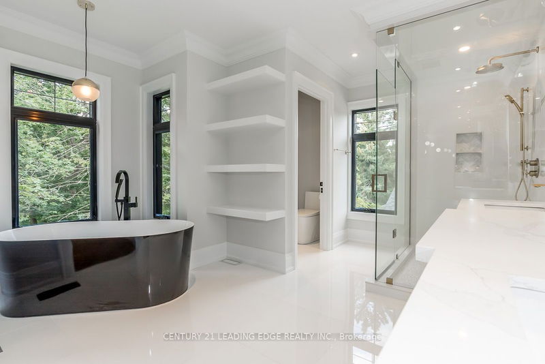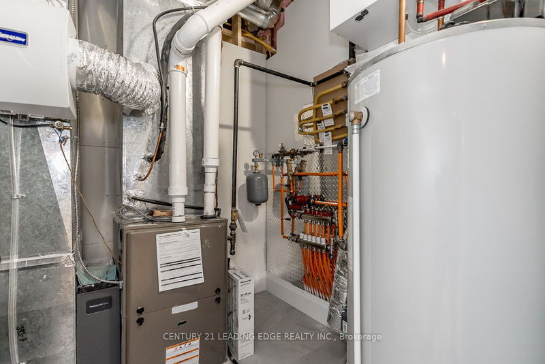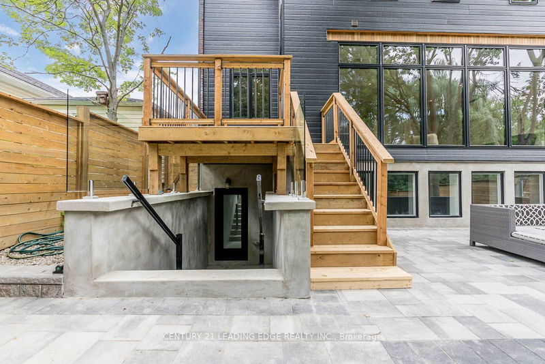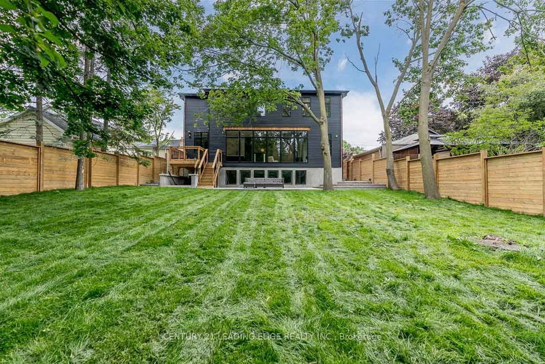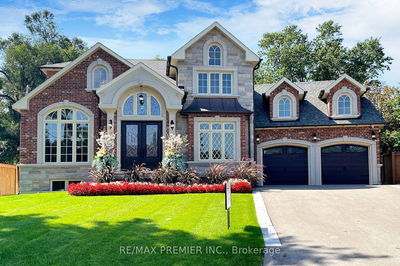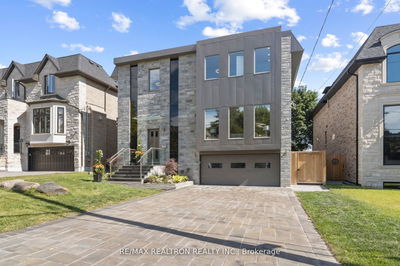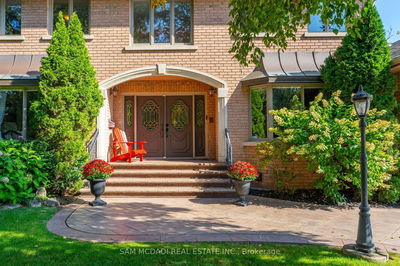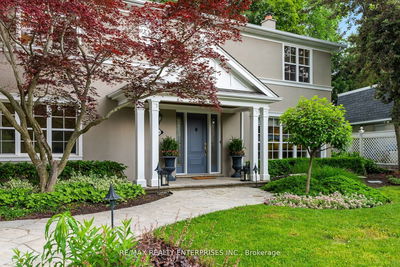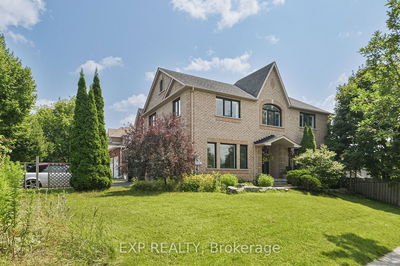152 Wells Street, Beautifully Located in one of Aurora's prettiest Neighborhoods, this Perfect 4 Bedroom home with 6 baths sits on a Conservation Ravine lot with Panoramic breathtaking views of mature trees on a perfect Sun-filled lot. Custom built home with floor to ceiling Windows to Enjoy the Beauty of Greenspace and nature's Tranquility. Inviting Entrance, Crown molding, Shiplap and Wainscoting, 10ft ceilings main, 9.5' Wood Plank flooring throughout house, Potlights, Built-in Speakers, Gas Fireplace, Sub-Zero and Wolf Quality Built in Kitchen appliances, Large eat-in Quartz Island, Bedrooms with Built-in closets, large windows and ensuites, Primary Bedroom with Large walk-in Mirrored closet, Large Windows and the sound of nature every night. Walkup Basement with 3-piece Bath,10 ft Basement ceilings, exercise room, Entertainment room with large Lookout Windows, Potlights and Heated floors. Pole on driveway (Virtual Tour) has been moved to the north end of property Line.
详情
- 上市时间: Thursday, January 04, 2024
- 3D看房: View Virtual Tour for 152 Wells Street
- 城市: Aurora
- 社区: Aurora Village
- 详细地址: 152 Wells Street, Aurora, L4G 1T7, Ontario, Canada
- 家庭房: Above Grade Window, Crown Moulding, Gas Fireplace
- 厨房: Family Size Kitchen, B/I Appliances, Pass Through
- 挂盘公司: Century 21 Leading Edge Realty Inc. - Disclaimer: The information contained in this listing has not been verified by Century 21 Leading Edge Realty Inc. and should be verified by the buyer.


