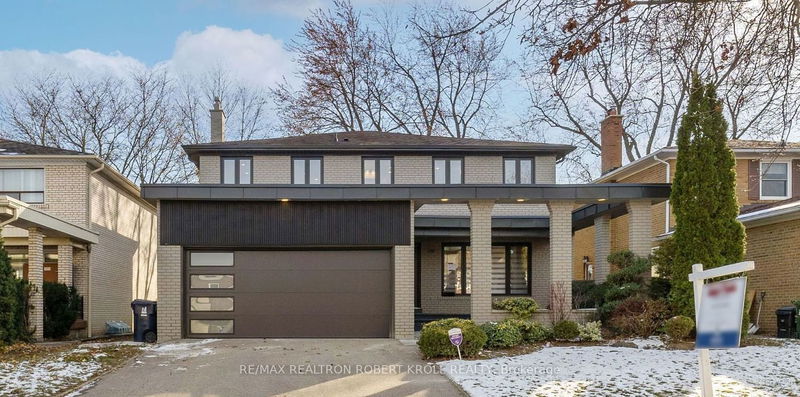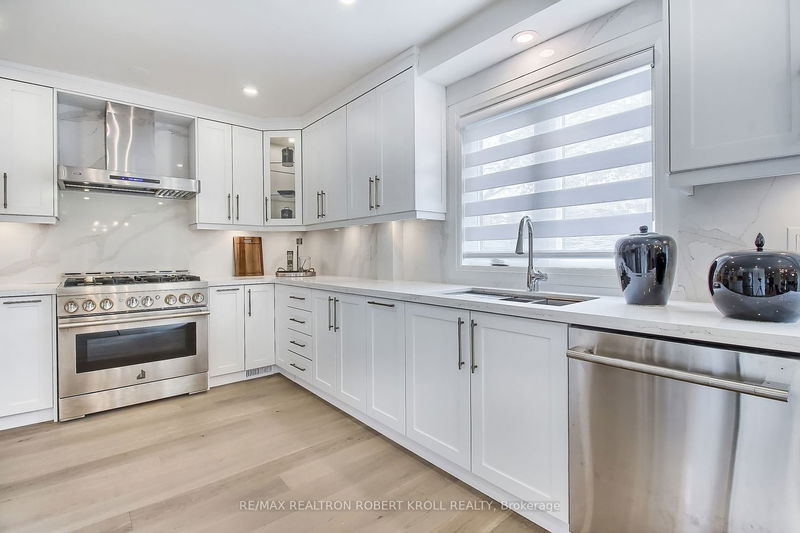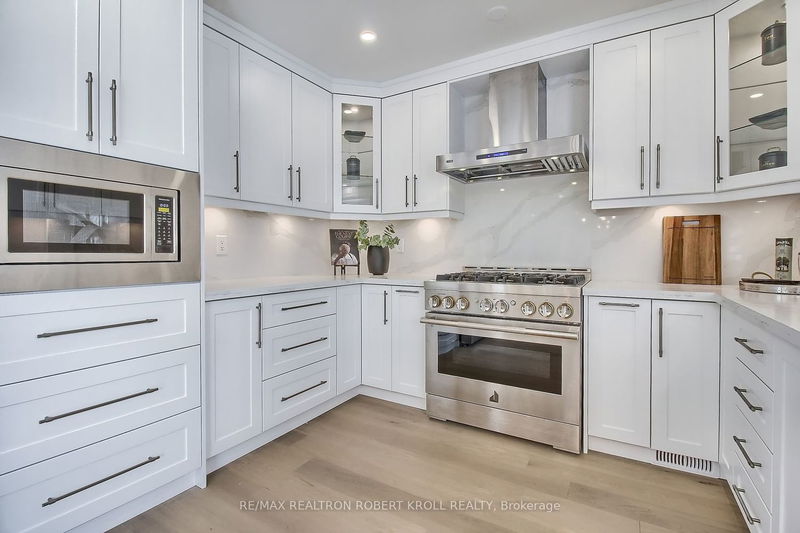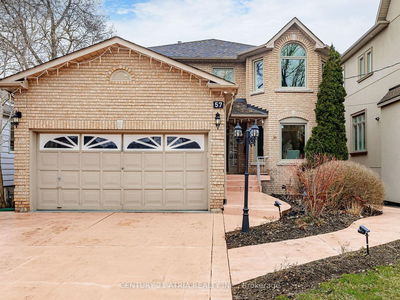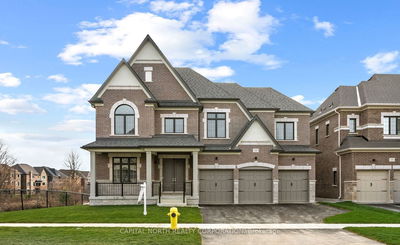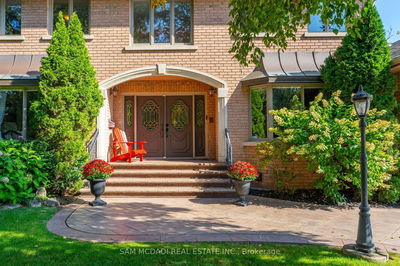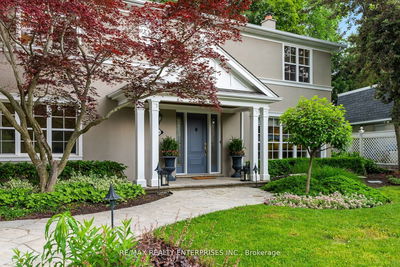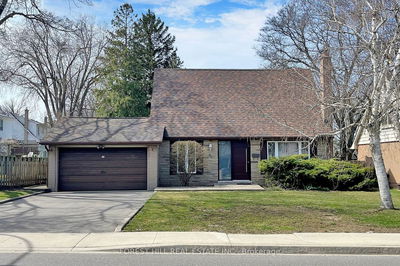Stunning, Modern and Elegant!! Welcome To Your Exquisite Newly Renovated 4 Bedroom/4 Bathroom Hidden Gem Nestled In The Much Sought-After Neighbourhood Of Bayview Woods. This Fabulous Home is On A 50' X 120' Lot! Opens To A Large Sun-Filled Living/Dining Room, An Ideal Open Concept Entertainment Space. The Custom Design Chef's Kitchen Includes Stainless Steel Appliances, Gas Range, Breakfast Room & Walk-Out To A Large New Deck. The Family Room Features a Magnificent Fireplace TV Wall with Built-In Shelves. Your 2nd Floor Boasts 4 Large Bedrooms & 2 Baths. A Large, Sun-Filled Primary with Walk-In Closet, Ensuite Bath and Electric Fireplace, 2 South Facing Bedrooms with A Shared Walk-Through Bathroom and a 3rd North Facing Bedroom. Descend to the Basement Entertain Family and Friends in A Huge Recreation Room. The Lower Level Also Includes Family Sized Laundry Room and Potential 5th Bedroom.
详情
- 上市时间: Thursday, February 08, 2024
- 3D看房: View Virtual Tour for 25 Rockland Drive
- 城市: Toronto
- 社区: Bayview Woods-Steeles
- 交叉路口: Steeles Ave E & Laureleaf Rd S
- 详细地址: 25 Rockland Drive, Toronto, M2M 2Y8, Ontario, Canada
- 客厅: Hardwood Floor, Open Concept, Large Window
- 家庭房: Hardwood Floor, Fireplace, Large Window
- 厨房: Hardwood Floor, Stainless Steel Appl, Custom Backsplash
- 挂盘公司: Re/Max Realtron Robert Kroll Realty - Disclaimer: The information contained in this listing has not been verified by Re/Max Realtron Robert Kroll Realty and should be verified by the buyer.

