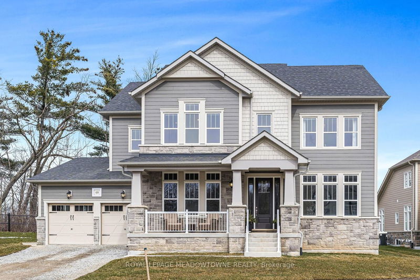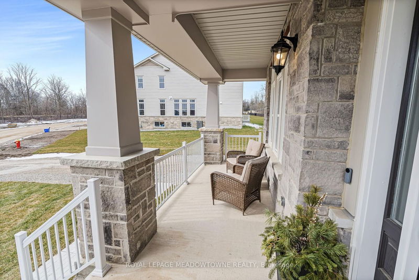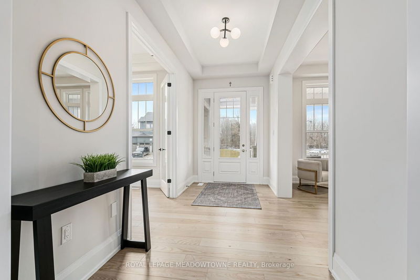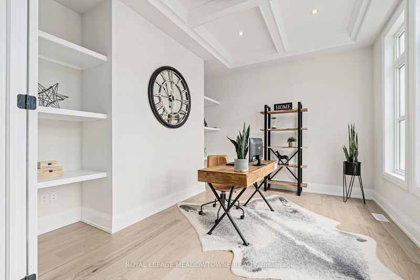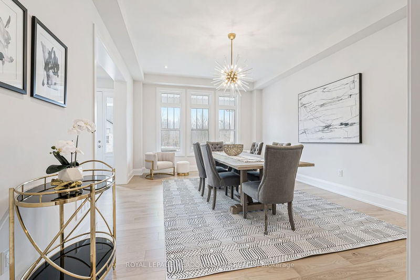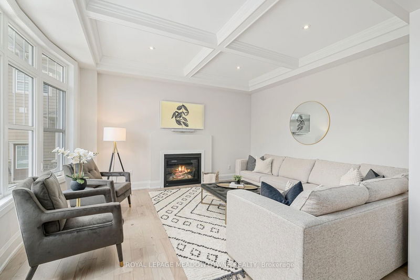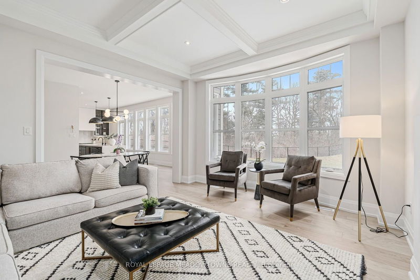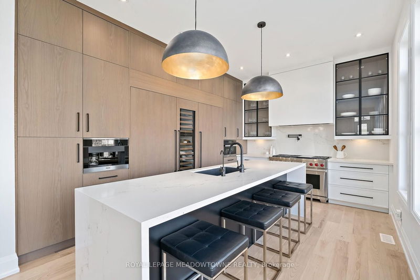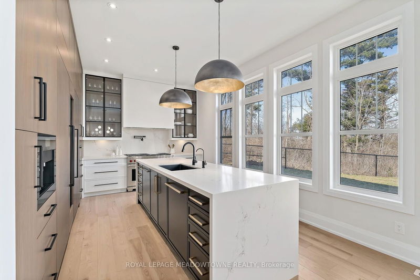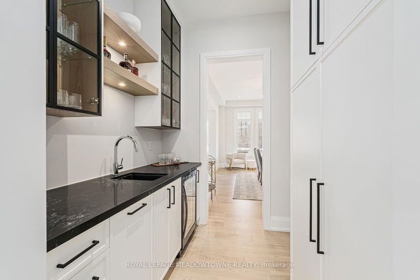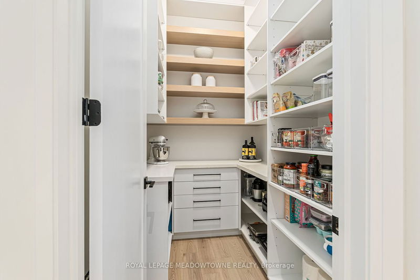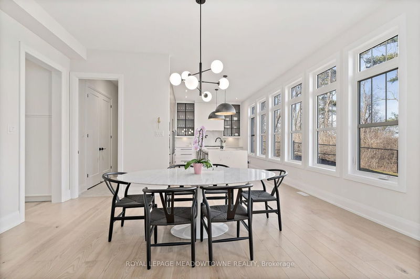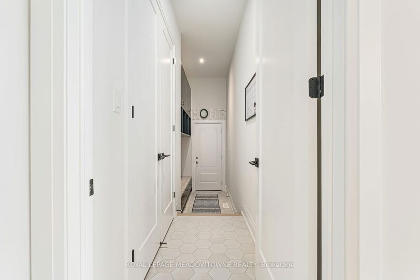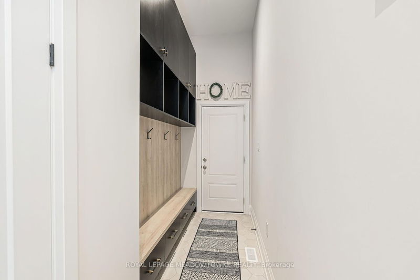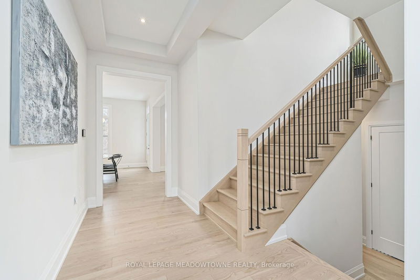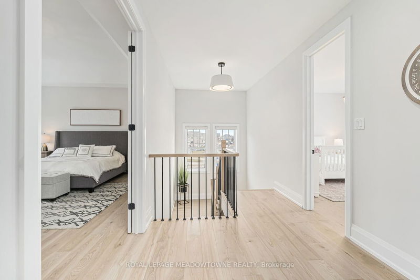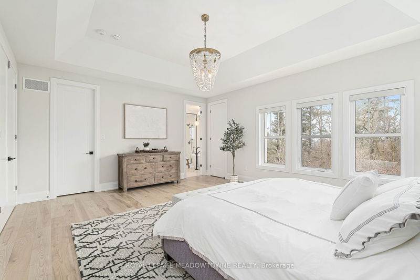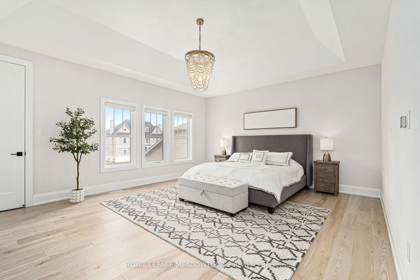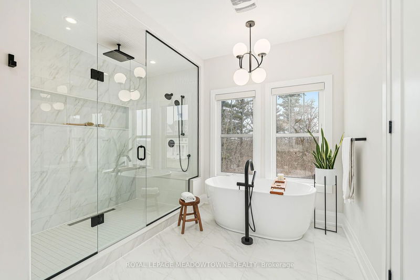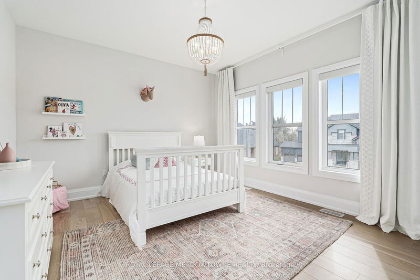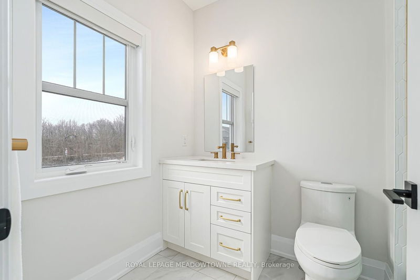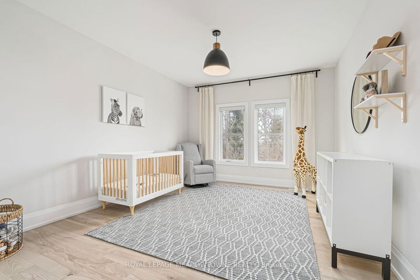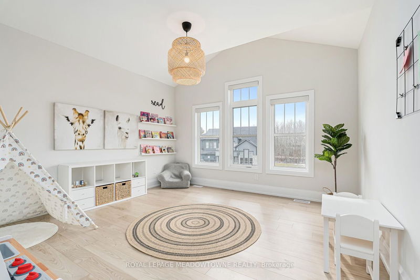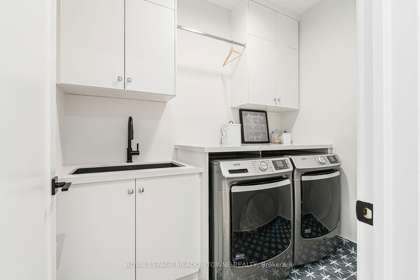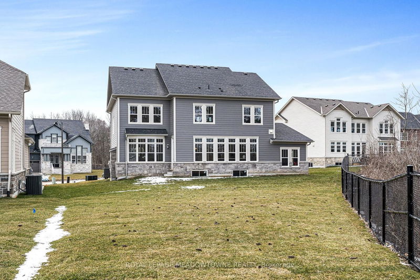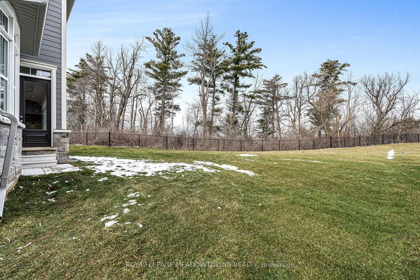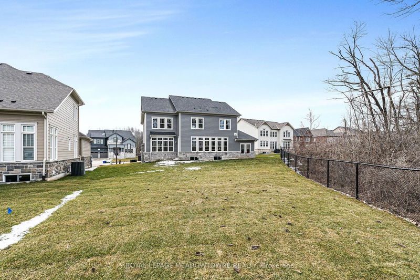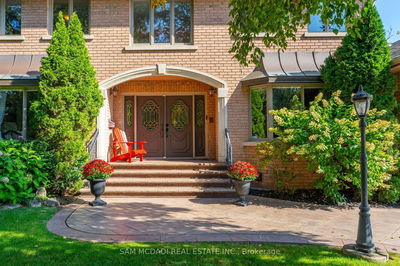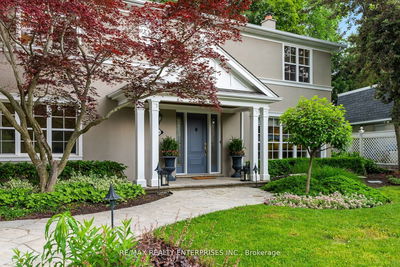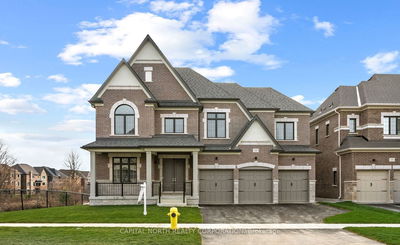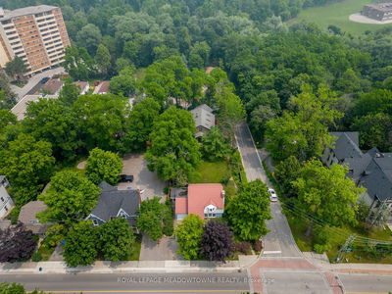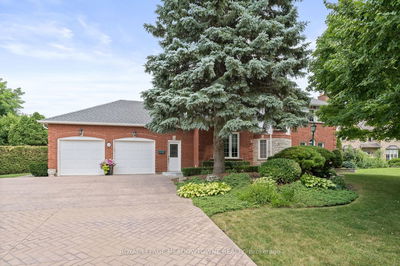Nestled within the esteemed Glen Williams neighborhood, 'The Chase' by Eden Oak presents awe-inspiring views of the escarpment in an intimate collection of high-end residences. Spanning 3700 square feet, this elegant 4-bedroom home boasts lofty 10-foot ceilings, floods of natural light, and over $400,000 worth of upgrades. Among its many upgrades is a contemporary kitchen that could grace the pages of a magazine, featuring top-of-the-line Sub-Zero appliances, a Wolf stove, striking waterfall countertops, and exquisite finishes throughout. Designed to appeal to the most discerning buyer, this residence invites you to explore its virtual tour to discover coffered tray ceilings, carefully curated light fixtures, upgraded cabinetry, opulent bathrooms, and a thoughtfully crafted family-friendly floor plan. With a 3-car garage and a backyard overlooking a ravine, this property offers the epitome of luxury living, ready for you to make it your own.
详情
- 上市时间: Tuesday, February 27, 2024
- 3D看房: View Virtual Tour for 48 Gamble Street
- 城市: Halton Hills
- 社区: Glen Williams
- 交叉路口: Mountainview/Meadowglen Blvd
- 详细地址: 48 Gamble Street, Halton Hills, L7G 0P3, Ontario, Canada
- 客厅: Hardwood Floor, B/I Shelves, Glass Doors
- 厨房: B/I Appliances, Centre Island, Stone Counter
- 家庭房: Gas Fireplace, Hardwood Floor, Coffered Ceiling
- 挂盘公司: Royal Lepage Meadowtowne Realty - Disclaimer: The information contained in this listing has not been verified by Royal Lepage Meadowtowne Realty and should be verified by the buyer.

