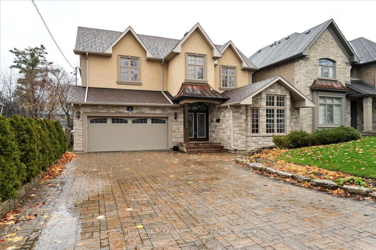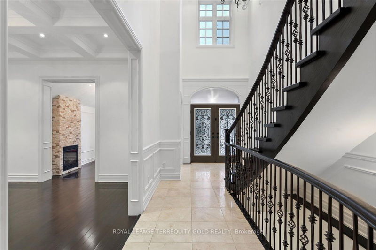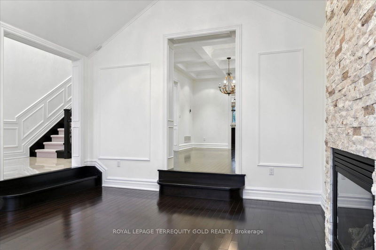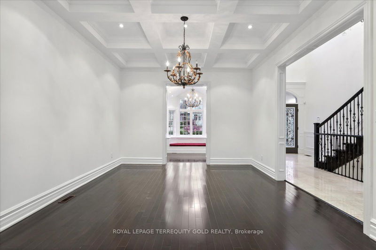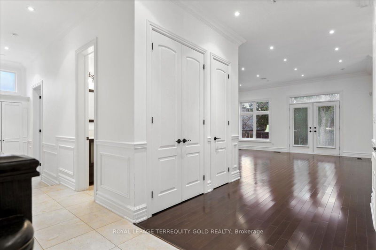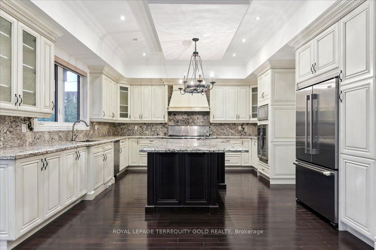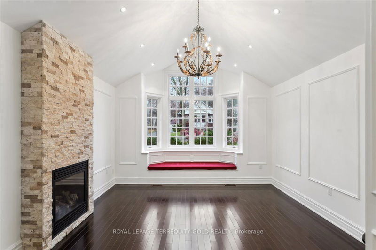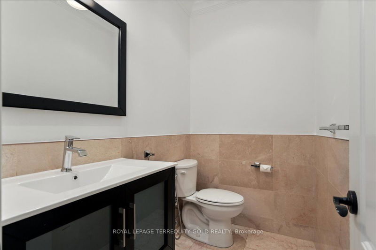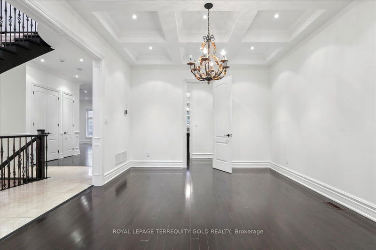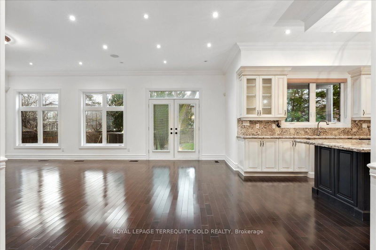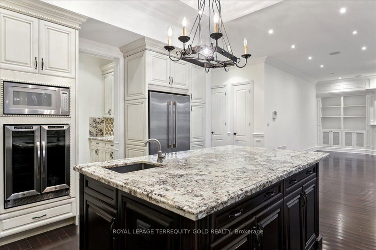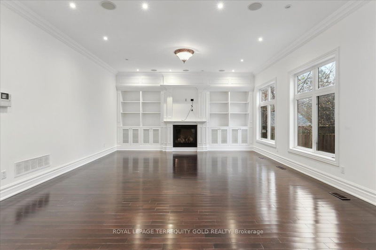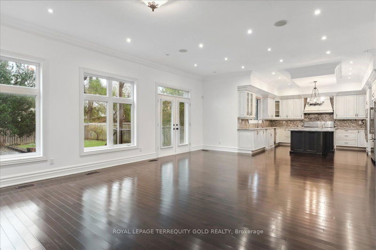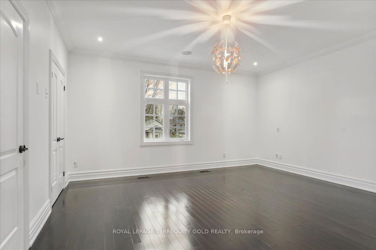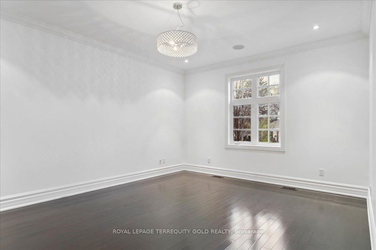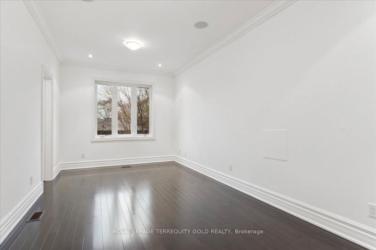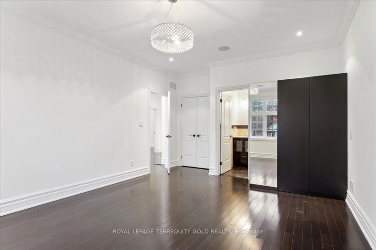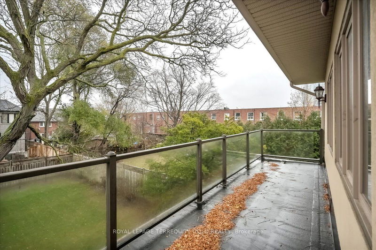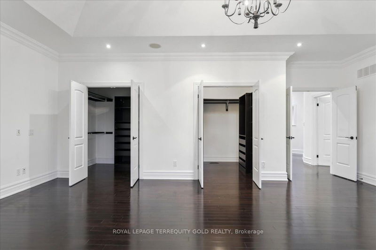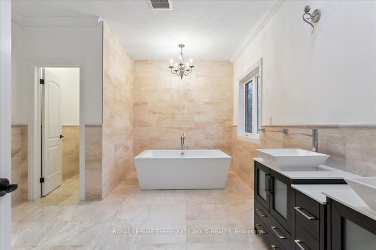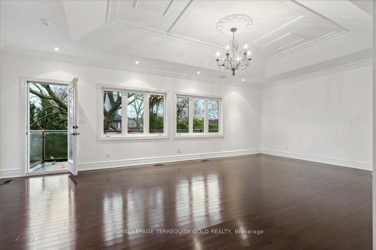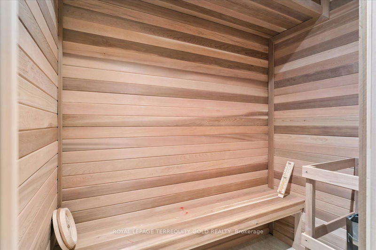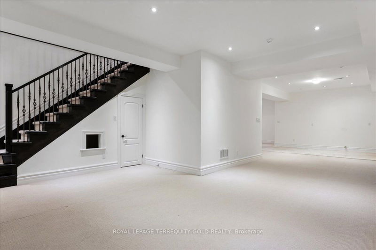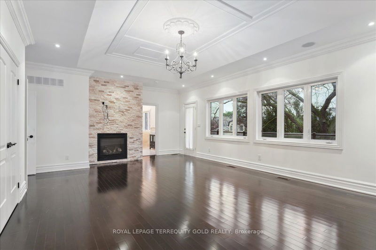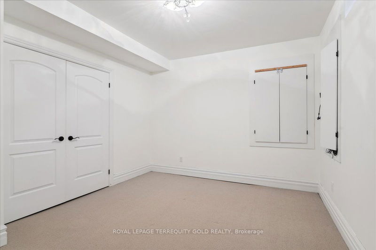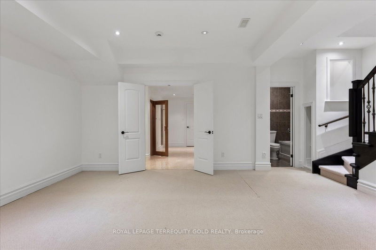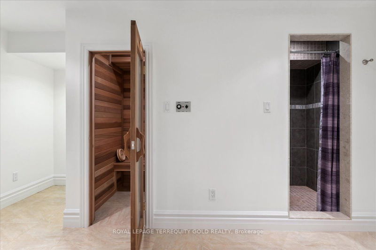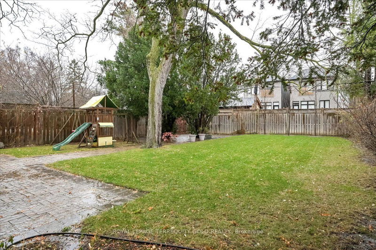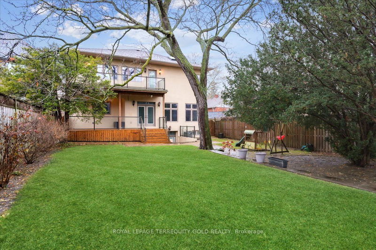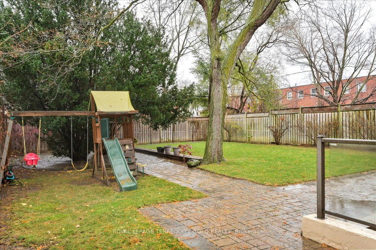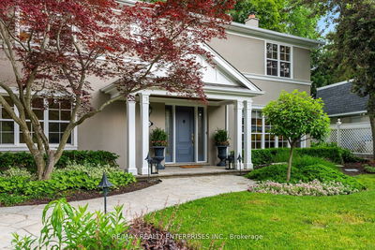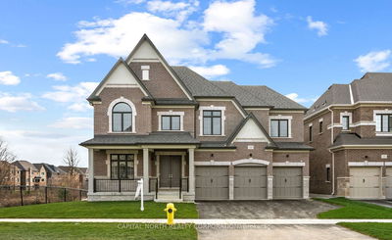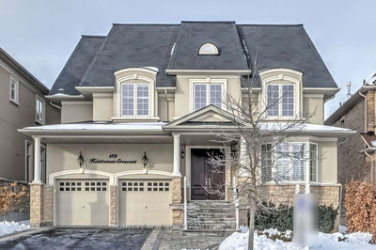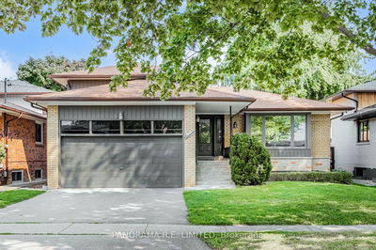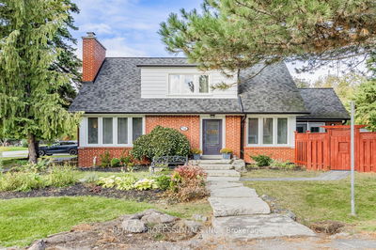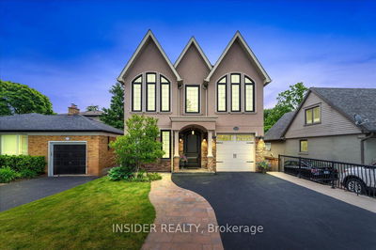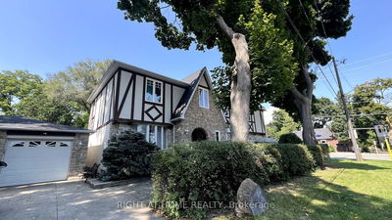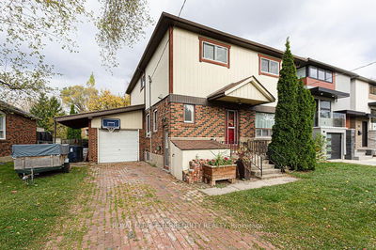Welcome to this custom-built residence, a luxurious haven in a prime location. With approximately 4,100 square feet on the main and second floors and an additional 2,100 square feet in the finished basement, this home seamlessly combines sophistication and comfort. Discover warmth with four fireplaces spread across various living spaces and enjoy convenience with five well-appointed washrooms. Relax in the sauna room, a private retreat for moments of tranquility. The house features10-foot ceilings on the main floor and 9-foot ceilings on the second floor, creating a grand and open atmosphere filled with natural light. Situated in an excellent neighborhood, this property is surrounded by top-tier schools, parks, playgrounds, and a golf course. Explore local dining, cafes, and shopping, with the added convenience of being a short walk from the Go train. This meticulously crafted residence offers a lifestyle of comfort and style, blending opulence with functionality. This is THE one!
详情
- 上市时间: Monday, January 15, 2024
- 3D看房: View Virtual Tour for 3 Prennan Avenue
- 城市: Toronto
- 社区: Islington-城市 Centre West
- 交叉路口: Bloor/ Kipling
- 详细地址: 3 Prennan Avenue, Toronto, M9B 4B5, Ontario, Canada
- 客厅: Bay Window, Floor/Ceil Fireplace, Hardwood Floor
- 厨房: Centre Island, Breakfast Bar, Custom Backsplash
- 家庭房: Fireplace, Built-In Speakers, W/O To Deck
- 挂盘公司: Royal Lepage Terrequity Gold Realty - Disclaimer: The information contained in this listing has not been verified by Royal Lepage Terrequity Gold Realty and should be verified by the buyer.

