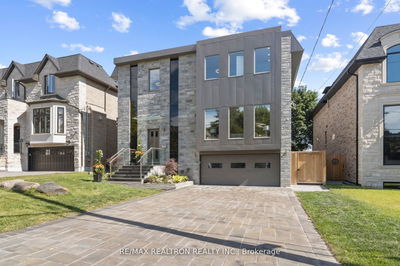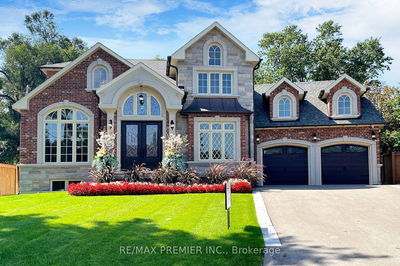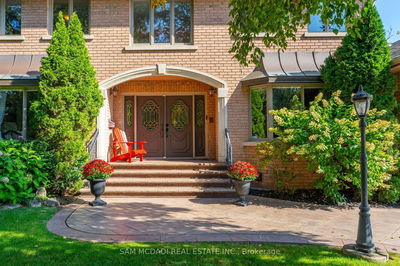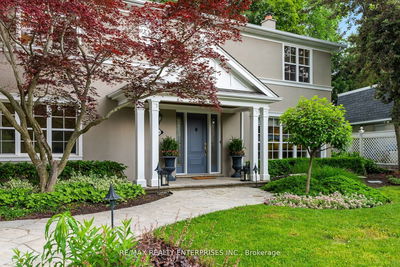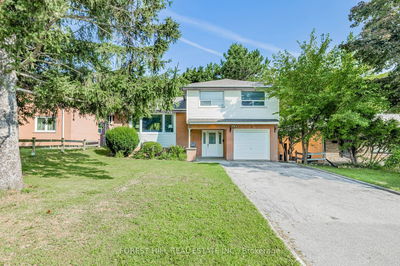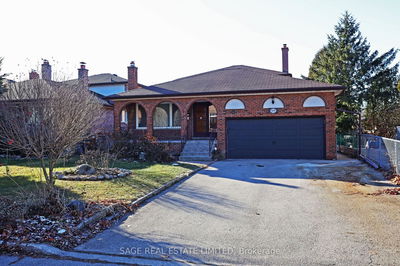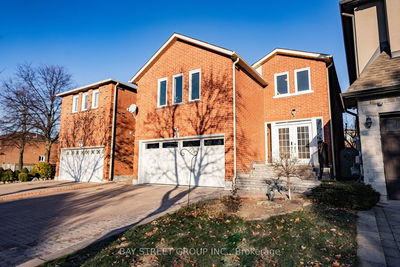**PRICED TO SELL**Brand NEW & Never Lived In LUXURY Home In The Heart Of Willowdale! Don't Miss The Opportunity To Experience This Lifestyle Like You've Always Dreamed Of. This Exquisite European Designer Home By LiVante Features An Open Concept Layout W/Extra Long Driveway That Can Park 6 Cars! This Property Is Situated On A Private Cul-De-Sac W/Over 4,300+ SqFt Of Living Space (Incl. Finished 12Ft Basement) & Approx. $200K In Premium Builder Upgrades. Total Of 5 BR W/Ensuite Bathrooms, Each Showcasing Top Quality Finishes W/Upgrades; Showers, Caesarstone Countertop, Undermount Sink & Custom Cabinetry, Over 50+ LED Pot Lights & 5" Engineered Hard Wood Floors Throughout. Imagine Watching Sunrise While Having Breakfast In The Chef's Kitchen W/Upgraded S/S Kitchen Appliances, Custom Build Cabinetry Overlooking An Over-Sized Waterfall Kitchen Island W/Marble Backsplash. Easy Access To All Amenities & Schools; 8 Mins To Bayview Village, 10 Mins To HWY 404/401 & Natural Hiking Trails.
详情
- 上市时间: Monday, January 15, 2024
- 3D看房: View Virtual Tour for 5 Becky Cheung Court E
- 城市: Toronto
- 社区: Willowdale East
- 交叉路口: Bayview Ave & Cummer Ave
- 详细地址: 5 Becky Cheung Court E, Toronto, M2M 0B7, Ontario, Canada
- 客厅: Coffered Ceiling, Combined W/Dining, Hardwood Floor
- 家庭房: Coffered Ceiling, Open Concept, Hardwood Floor
- 厨房: Centre Island, Stainless Steel Appl, W/O To Deck
- 挂盘公司: Forest Hill Real Estate Inc. - Disclaimer: The information contained in this listing has not been verified by Forest Hill Real Estate Inc. and should be verified by the buyer.




























