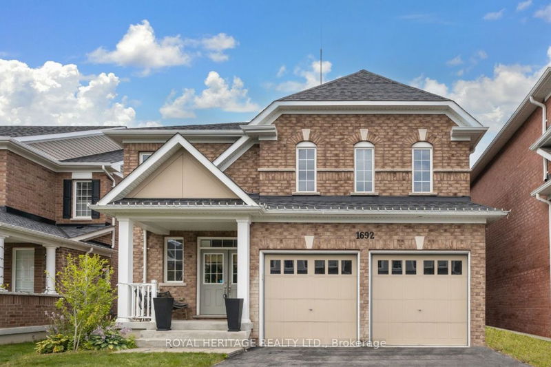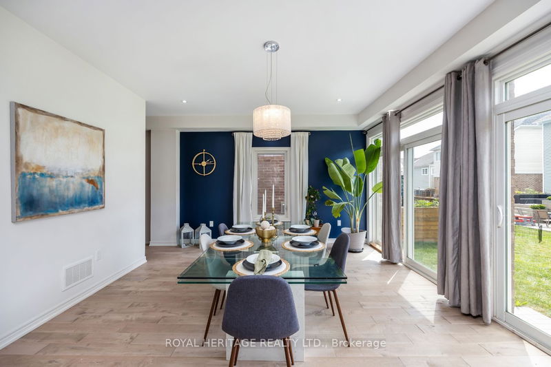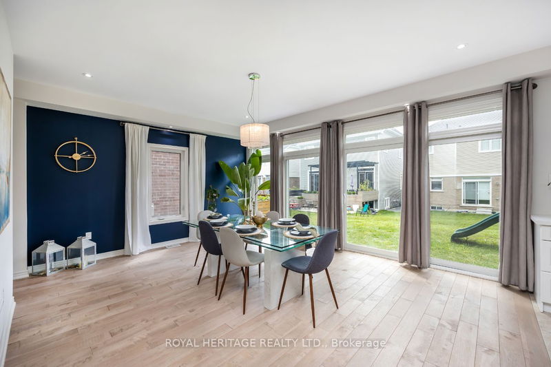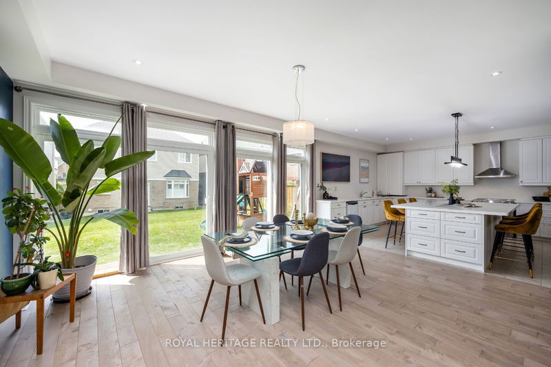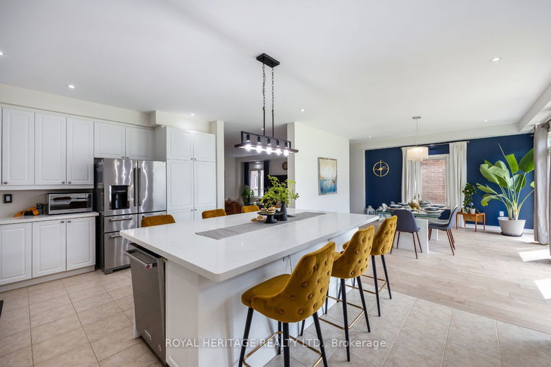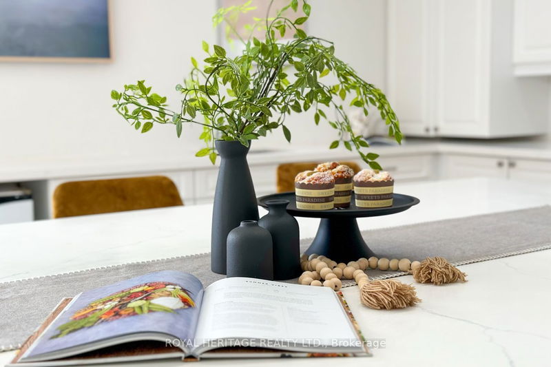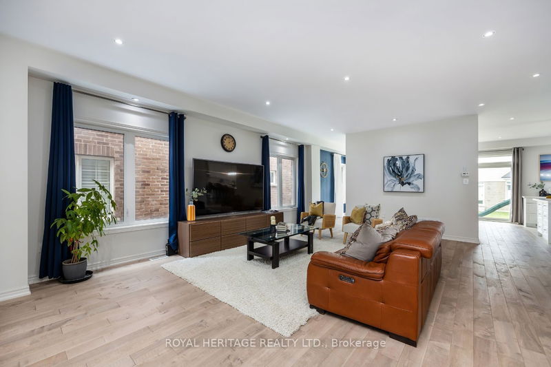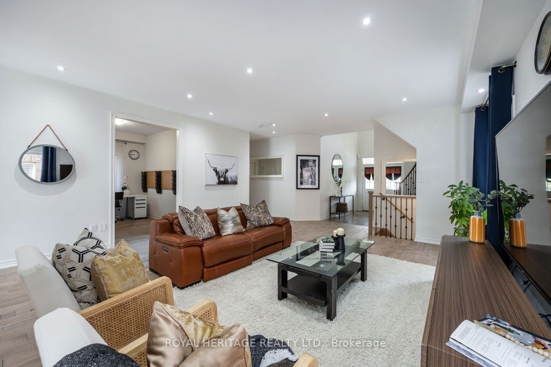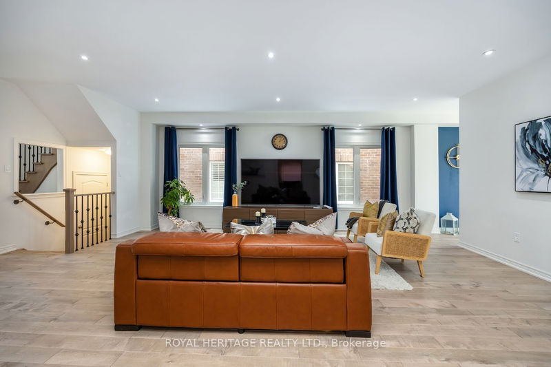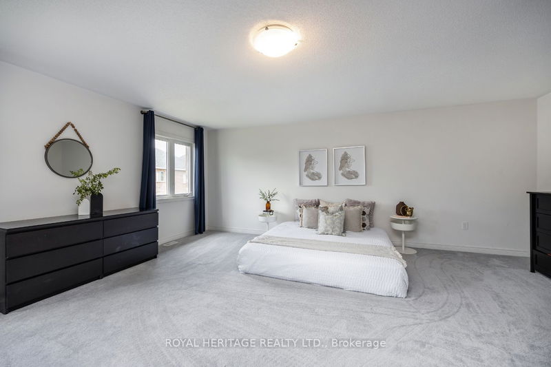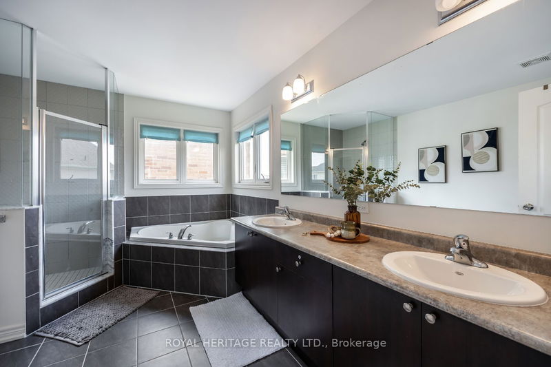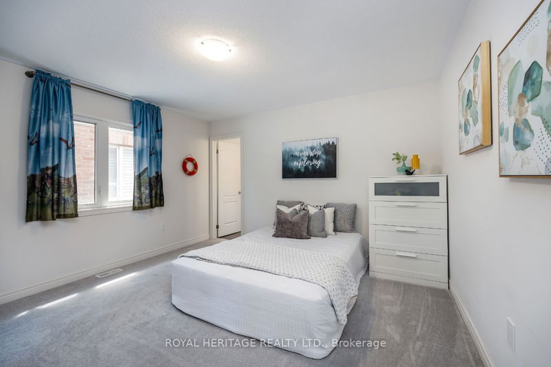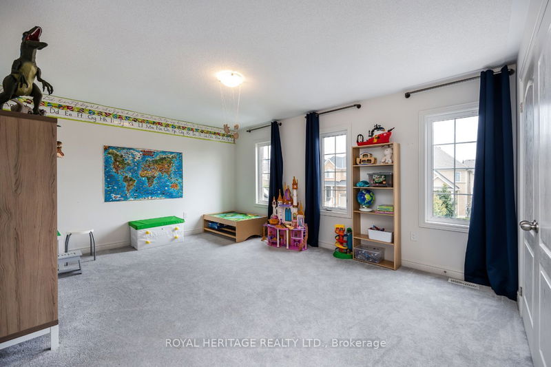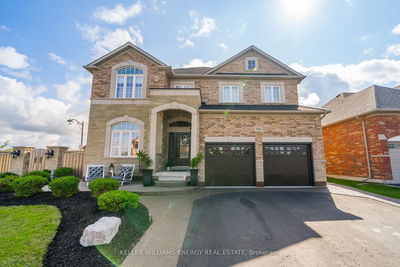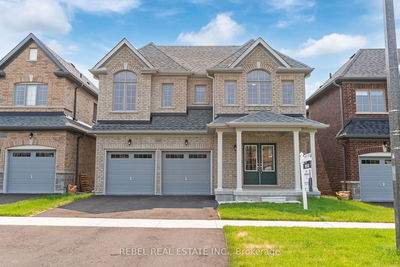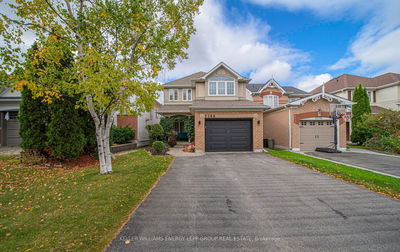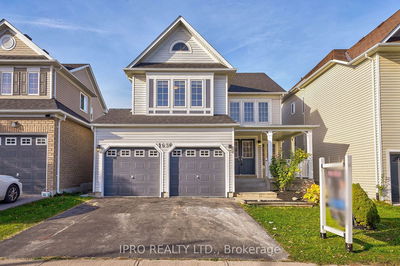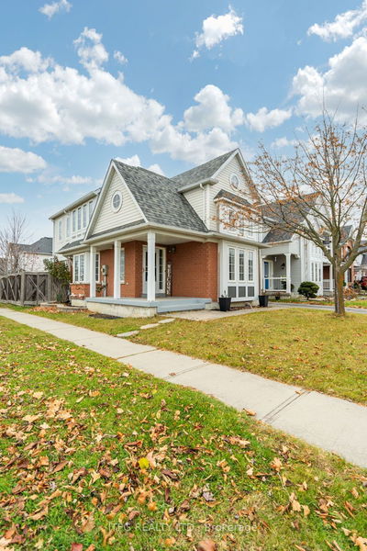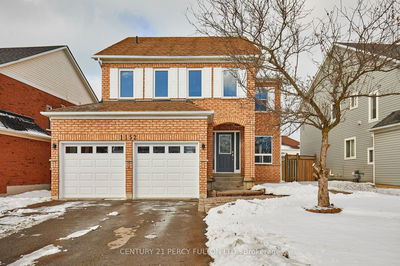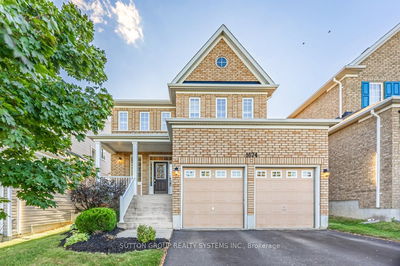Living Is Easy In This Impressive Stylish Open Concept Contemporary Home. Neutral Hardwood Floors, Bright Modern Kitchen, Quartz Counters, S/S Appliances, Potlights & Huge Centre Island. Winding Staircase Leads To 4 Very Spacious Bedrooms. 2 Bedrooms have their own ensuite and 2 have a Jack/Jill bath. Primary Bedroom Features 5 Pc Bath And W/I Closet. Main Floor Laundry With Garage Access, Main Floor Office, Elegant Open Concept Combined Living/Dining Room, Kitchen Overlooks Family Room Which Is Currently Used As Dining & Breakfast Area. No Sidewalk Allows Parking For 6 Cars. Approx 3200 Sq Ft. Nothing To Do .Just Move In And Enjoy!
详情
- 上市时间: Wednesday, August 16, 2023
- 3D看房: View Virtual Tour for 1692 William Lott Drive
- 城市: Oshawa
- 社区: Taunton
- 交叉路口: Grandview/Greenhill
- 详细地址: 1692 William Lott Drive, Oshawa, L1K 0K4, Ontario, Canada
- 客厅: Combined W/Dining
- 厨房: Stainless Steel Appl, Centre Island
- 家庭房: Large Window
- 挂盘公司: Royal Heritage Realty Ltd. - Disclaimer: The information contained in this listing has not been verified by Royal Heritage Realty Ltd. and should be verified by the buyer.

