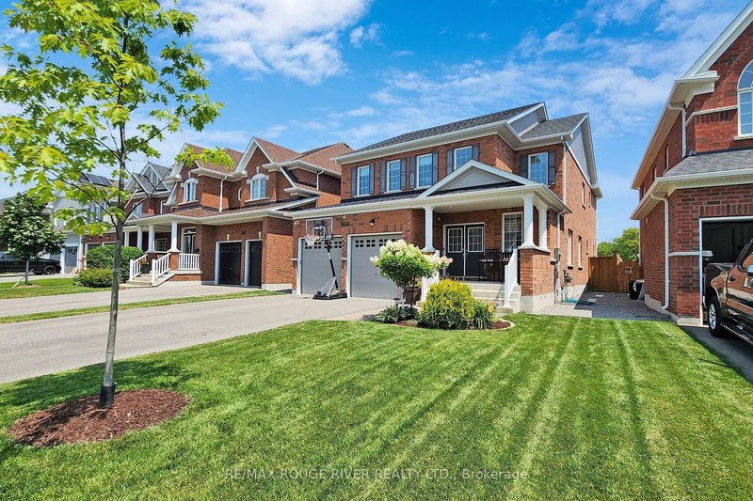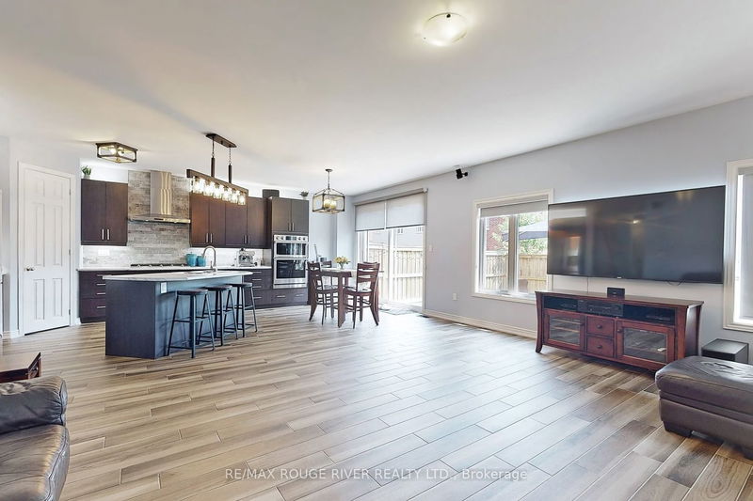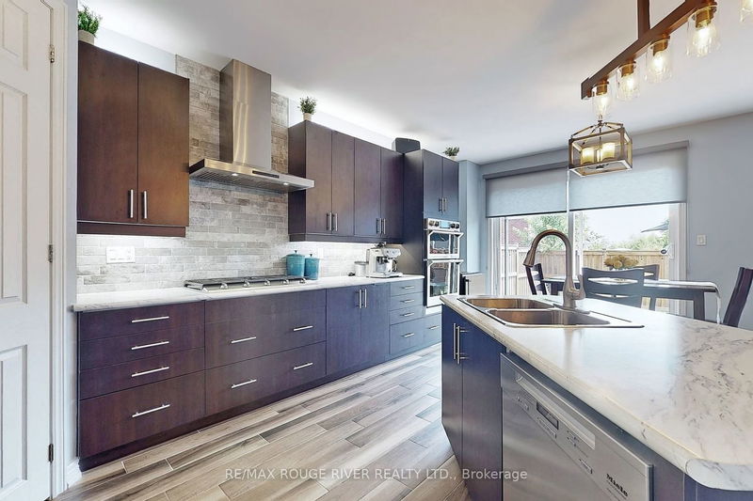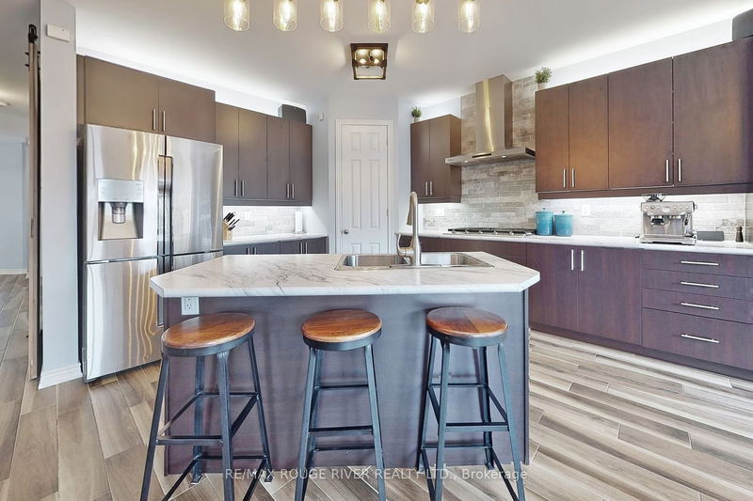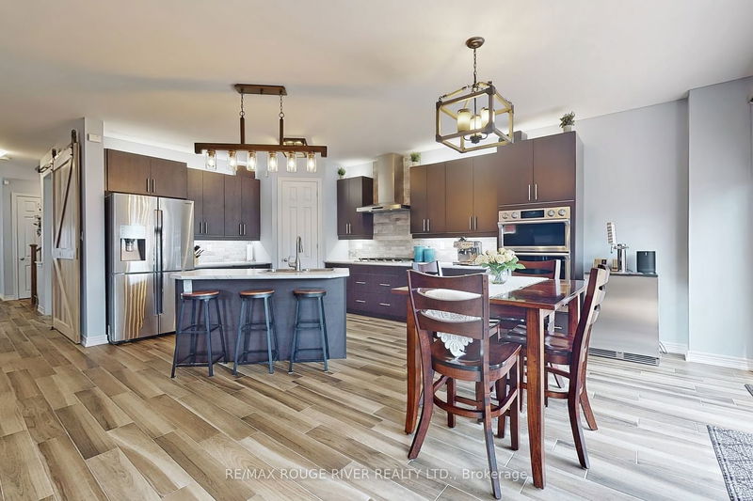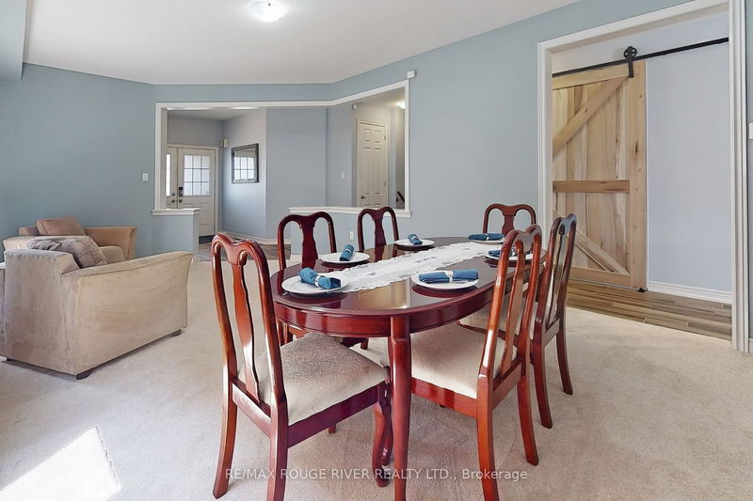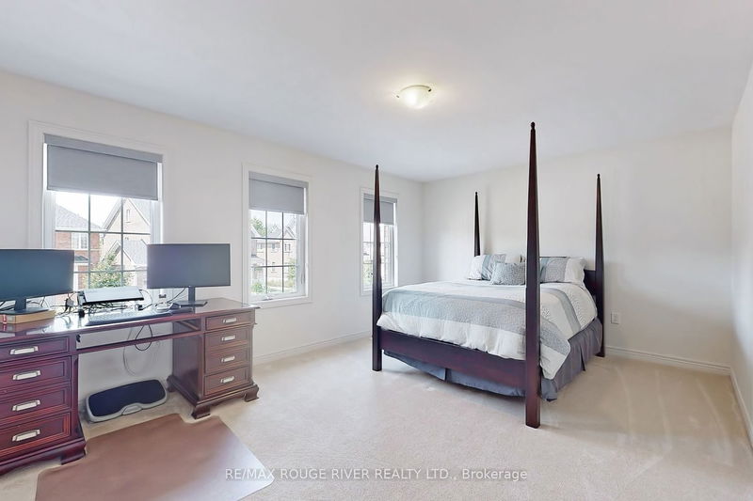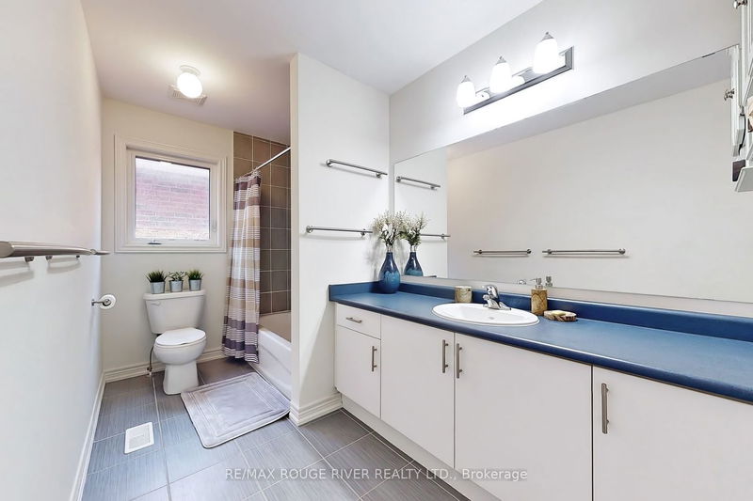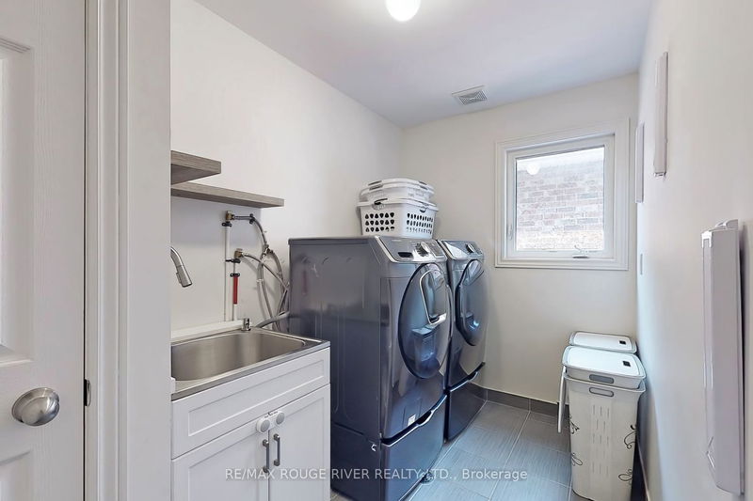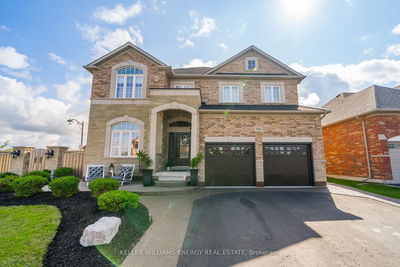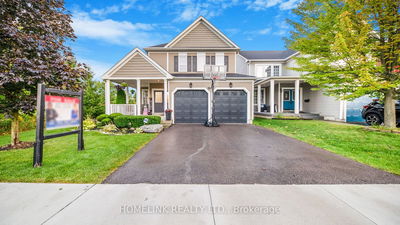Executive Family Sized Open Concept Tribute Built Home With Many Custom Builder Upgrades. Located in One Of North Taunton Communities Most Desirable Streets. Professionally Landscaped Property with Fully Fenced Backyard, Spotless Move In Home (Original Owners From New 5yrs) Large Bright & Very Open Kitchen with Walk In Pantry, 4 generously sized bedrooms, 3 Full Bathrooms On 2nd Floor ( Two Bedrooms Have An Ensuite). Massive Bonus Walk In Front Foyer Coat/ Storage Closet . Includes upgraded high end smart appliances. Direct access to garage from house.. All Windows Were Upgraded To Triple Pane $$$, Oversized Sliding Patio Door To Backyard, 4 car parking in driveway, close to great schools and Shopping. No Disappointments Here.
详情
- 上市时间: Saturday, July 15, 2023
- 3D看房: View Virtual Tour for 1659 Irvine Scott Street W
- 城市: Oshawa
- 社区: Taunton
- 详细地址: 1659 Irvine Scott Street W, Oshawa, L1H 7K5, Ontario, Canada
- 客厅: Open Concept
- 厨房: Ceramic Floor, Open Concept, W/O To Patio
- 挂盘公司: Re/Max Rouge River Realty Ltd. - Disclaimer: The information contained in this listing has not been verified by Re/Max Rouge River Realty Ltd. and should be verified by the buyer.

