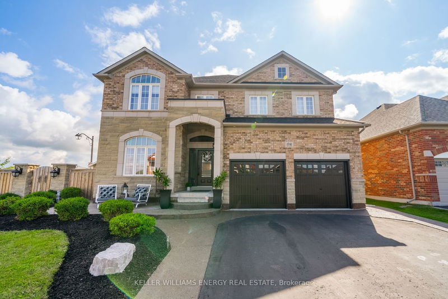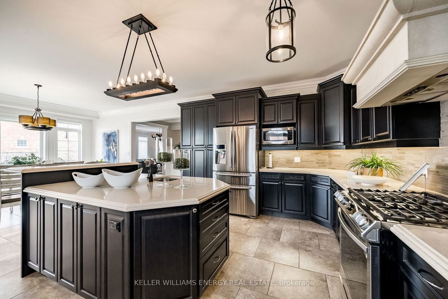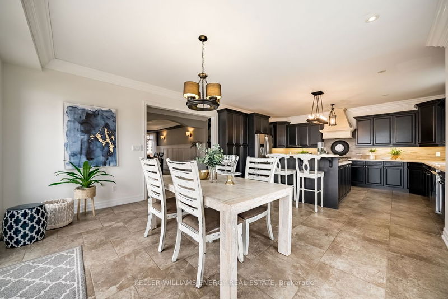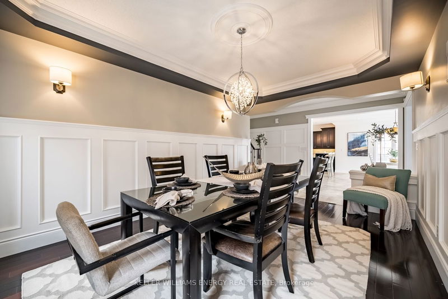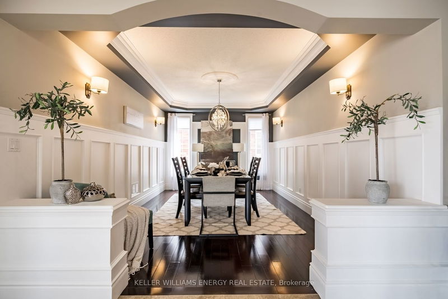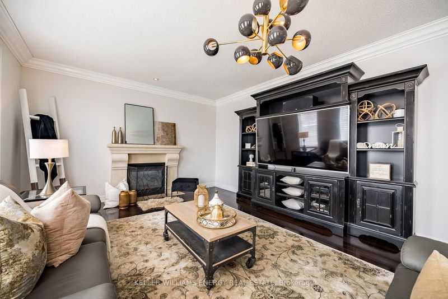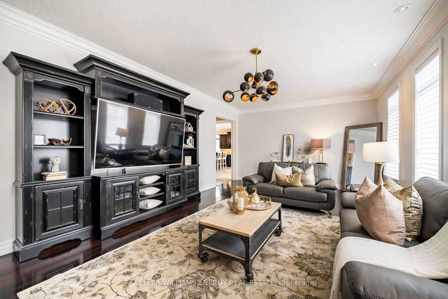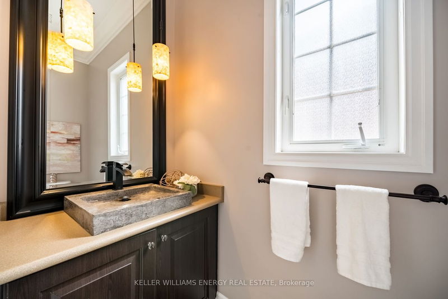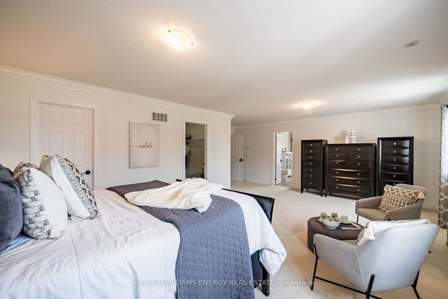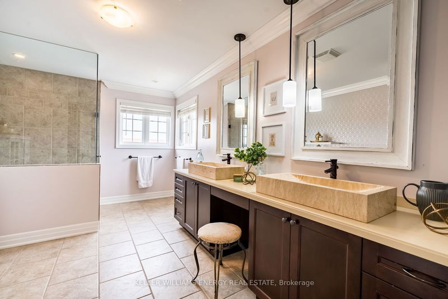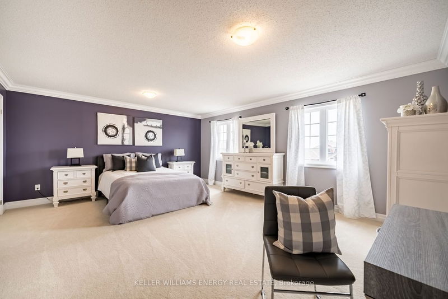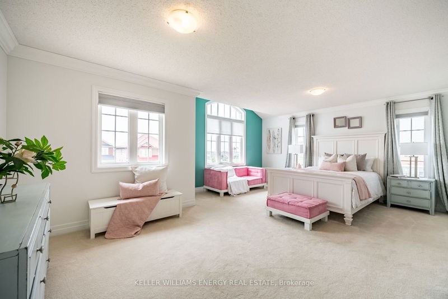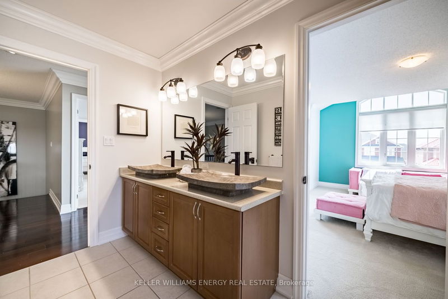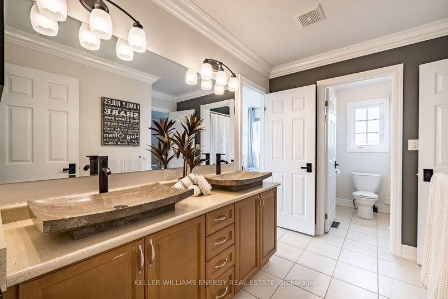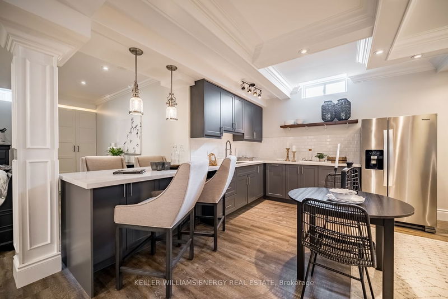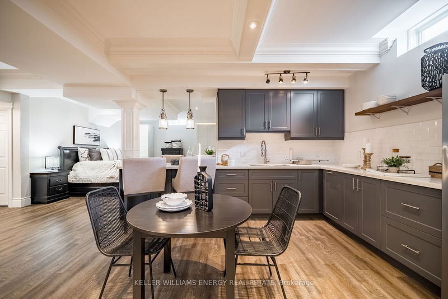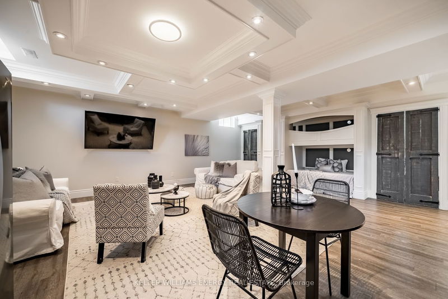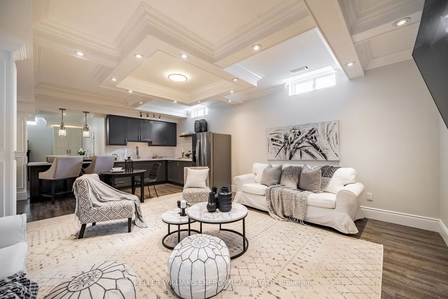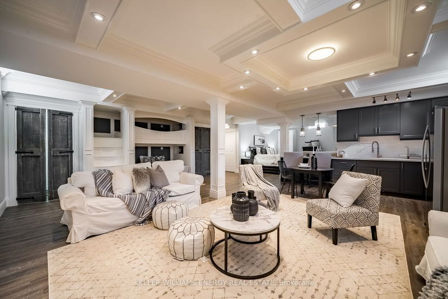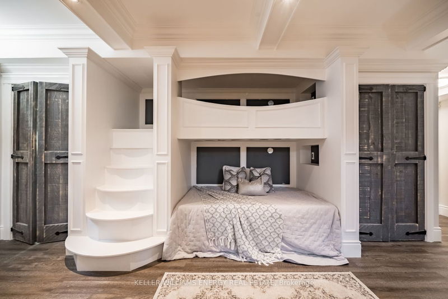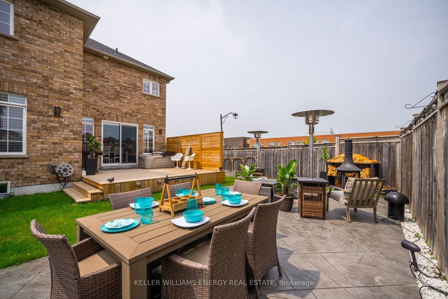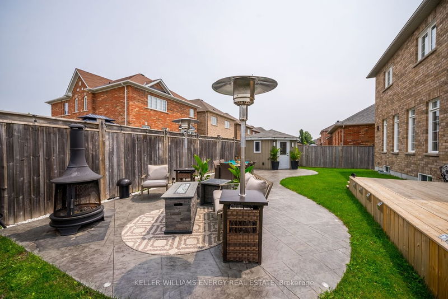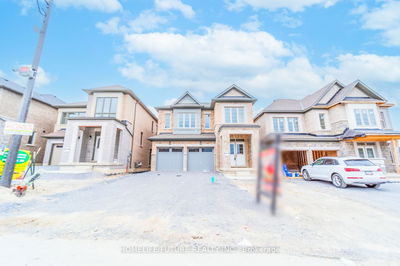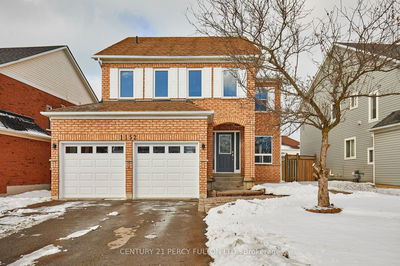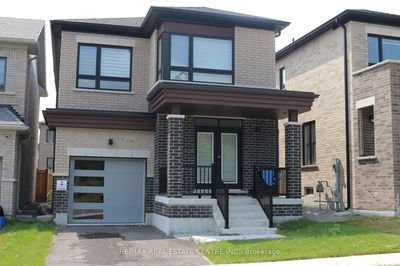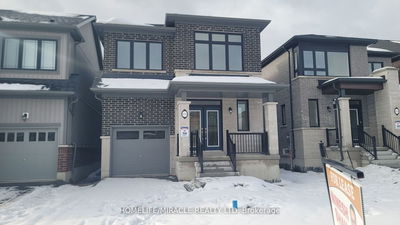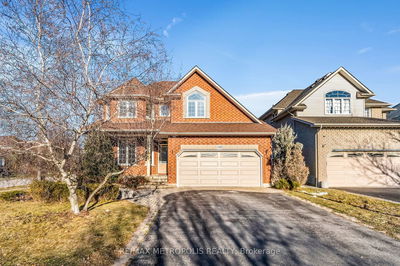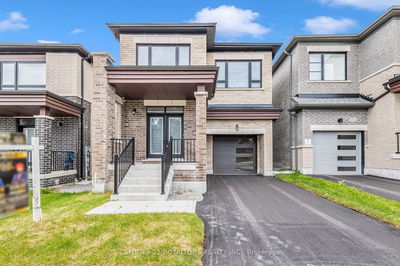Stunning Midhaven home w/6,000 sqft of living space. Meticulously Maintained & Customized Home! Attention To Detail Throughout: Wainscotting throughout main floor, Crown Moulding throughout home, Perfect Family Home that Offers Amazing Curb Appeal! Main Floor Features An Office, Living & Dining Rooms With Upgraded large Baseboards & Gas Fireplace. Custom Chefs Kitchen W/6 ft Centre Island w/bar sink, Maple Cabinets, Quartz countertops, S/S Appliances & Breakfast Area. W/O to The Beautifully Maintained & Private Backyard Oasis Complete W/New stamped concrete porch. New 16 x16 deck&privacy screen. Upper Level features 4 large bedrooms: Primary Bedroom w/His & Hers W/I Closets and 4pc Ensuite. Finished Bsmt W/sep entrance, Complete w/9 ft ceilings, Kitchen, living area, bdrm, newly renovated 4-pc bathroom, AND B/I Bunk beds with a staircase, PERFECT for any sleepover! Plenty of upgrades to keep you satisfied: New front door, side door, back patio door, cold cellar, new dishwasher,
详情
- 上市时间: Thursday, July 27, 2023
- 3D看房: View Virtual Tour for 1741 Clearbrook Drive
- 城市: Oshawa
- 社区: Taunton
- 交叉路口: Clearbrook & Greenhill
- 详细地址: 1741 Clearbrook Drive, Oshawa, L1K 0C3, Ontario, Canada
- 客厅: Hardwood Floor, Crown Moulding, Fireplace
- 厨房: Ceramic Floor, Centre Island, Quartz Counter
- 厨房: Combined W/Living, Corian Counter, Backsplash
- 挂盘公司: Keller Williams Energy Real Estate - Disclaimer: The information contained in this listing has not been verified by Keller Williams Energy Real Estate and should be verified by the buyer.

