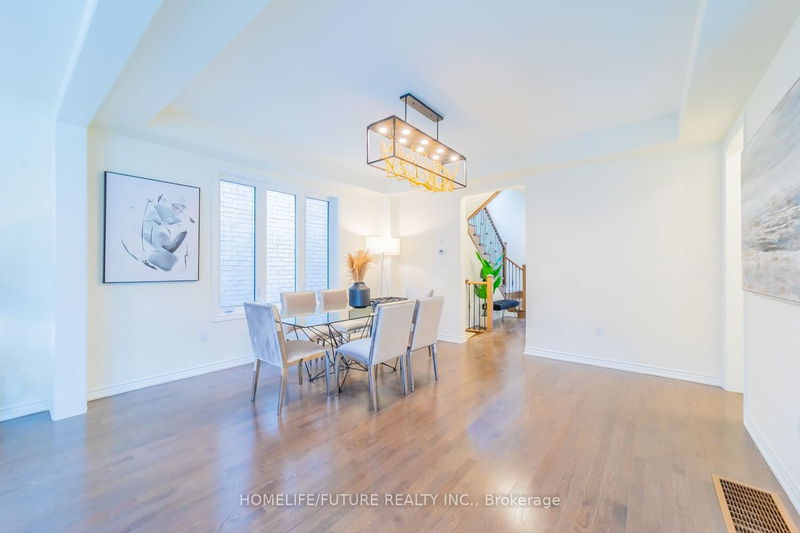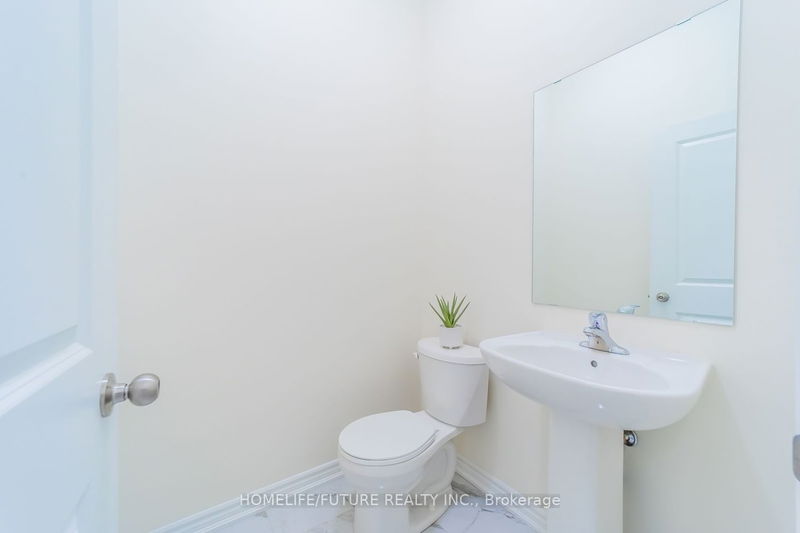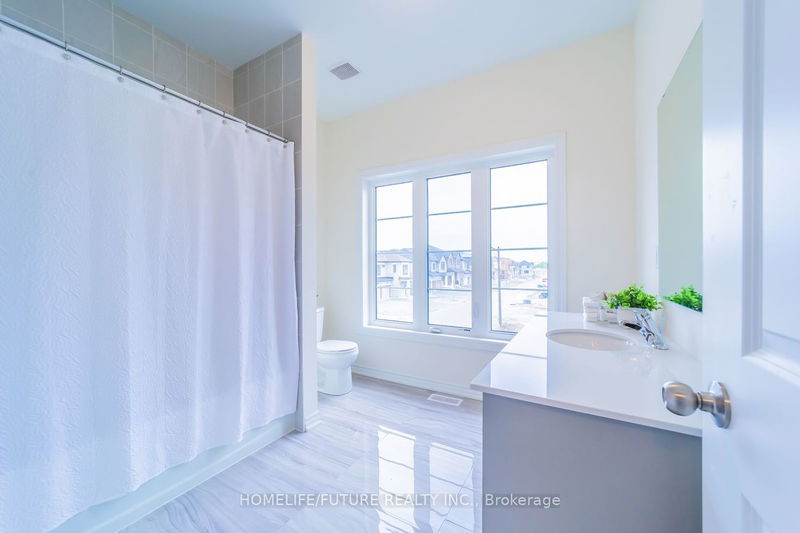Brand New Spacious Well Lighted All Brick Upgraded Detached Home!!! "Paradise Developments" Open Concept Layout. 9 Ft Ceiling On Main Flr. Hardwood Floor On Main Fl & Oak Stair Case W/Iron Railing. Four Parking Spaces. Upgrade Kitchen With Quartz Counter Top, Includes S/S Appliances. Laundry On 2nd Floor. Double Door Entry & Access to House from Garage. Master bedroom comes w/ 5 PC Ensuit w/ walk-in closet. separate basement entrance offers potential for additional income & MUCH MORE... Close To All Amenities!! Mins to 407, Ontario Tech University, Durham College, Costco Wholesale, Walmart Supercentre, Fresco, Rio Can Shopping Mall and much more including restaurants. Close to Pierre Elliott Trudeau PS, Elsie MacGill Public School, St Joseph Catholic School and Oshawa Public Library and Oshawa Recreation center!!! Family Oriented Neigbourhood! Don't Miss it!
详情
- 上市时间: Friday, June 23, 2023
- 3D看房: View Virtual Tour for 1243 Plymouth Drive
- 城市: Oshawa
- Major Intersection: Coppermine St/Rexton Dr
- 详细地址: 1243 Plymouth Drive, Oshawa, L1L 0T9, Ontario, Canada
- 挂盘公司: Homelife/Future Realty Inc. - Disclaimer: The information contained in this listing has not been verified by Homelife/Future Realty Inc. and should be verified by the buyer.



























































