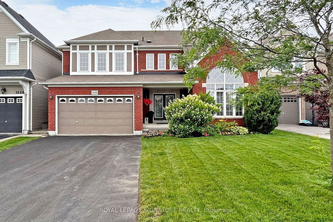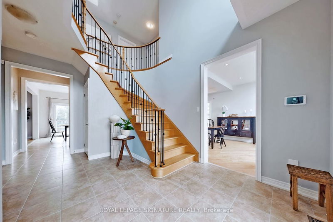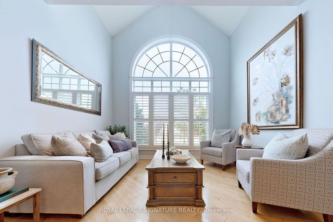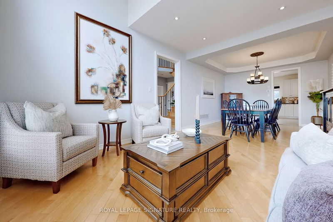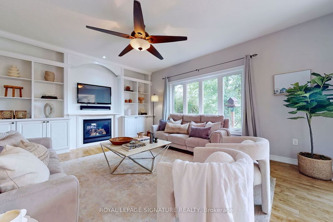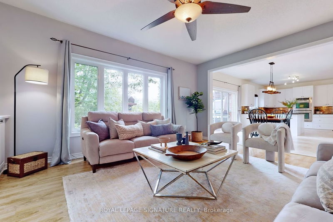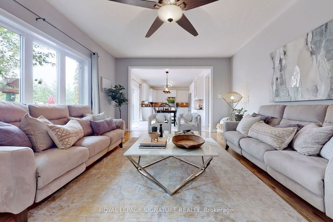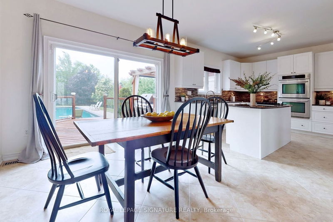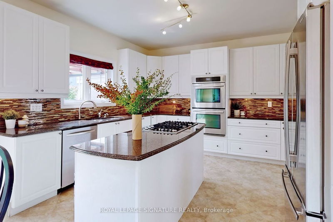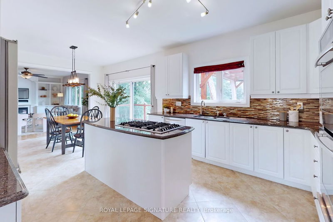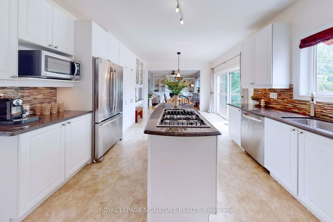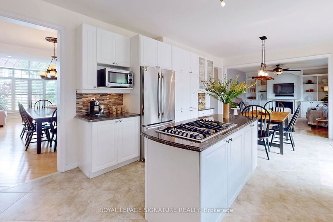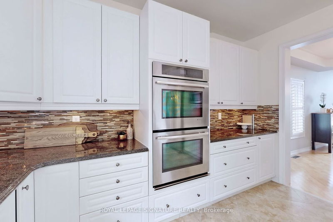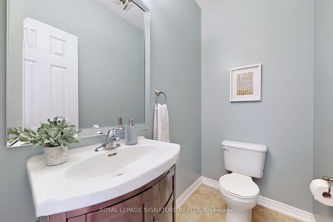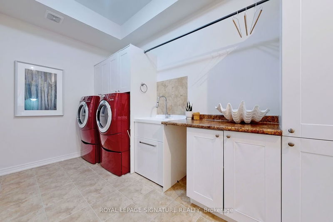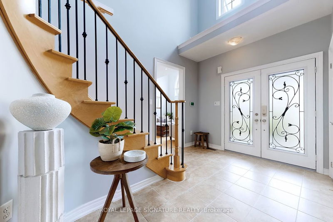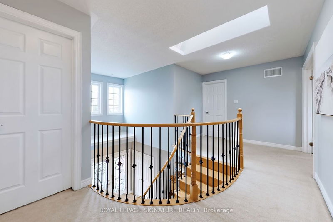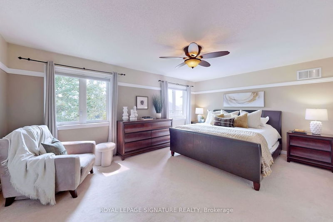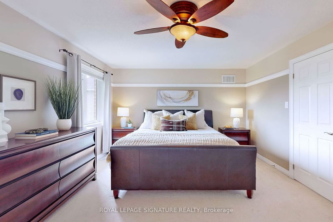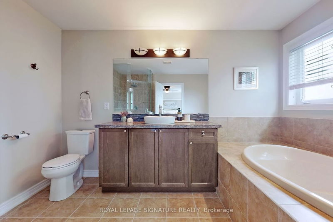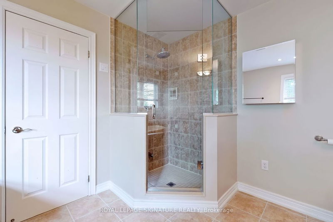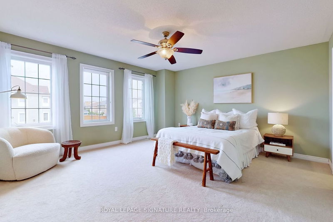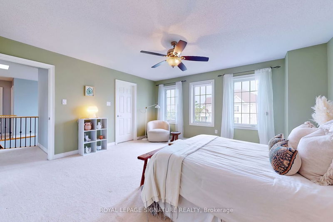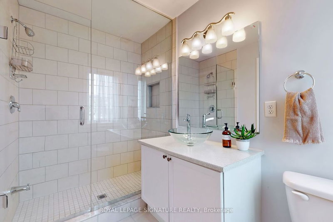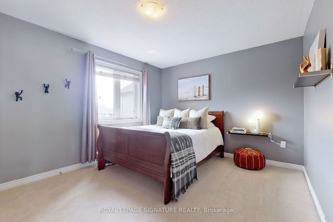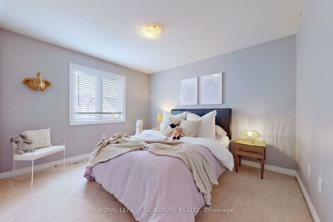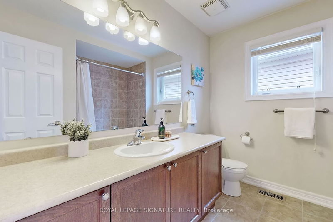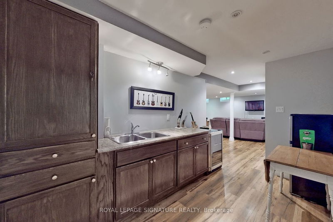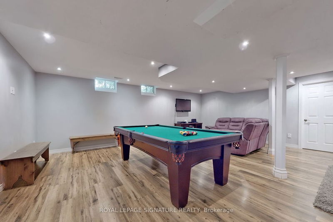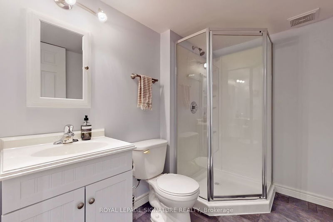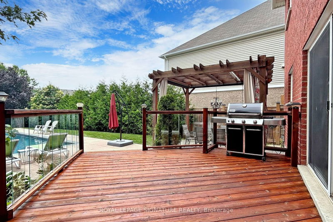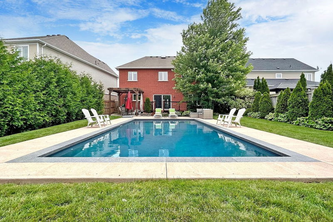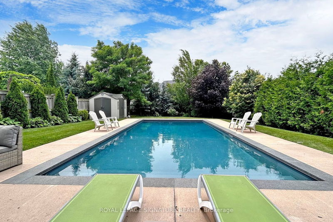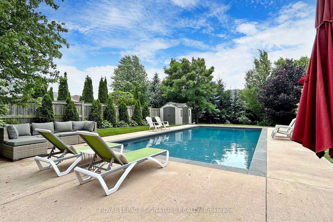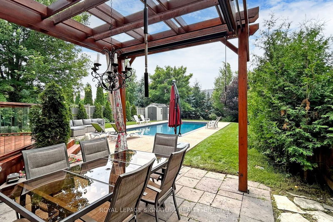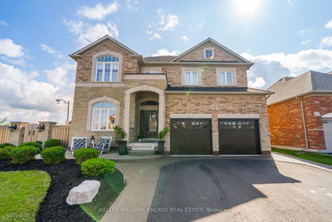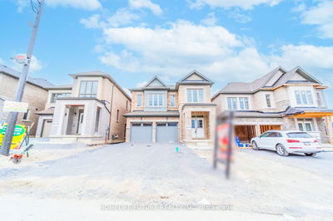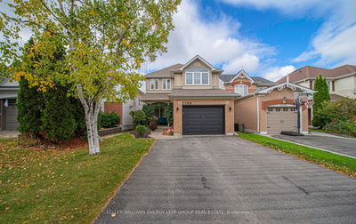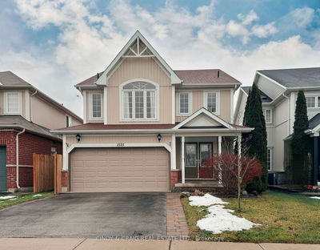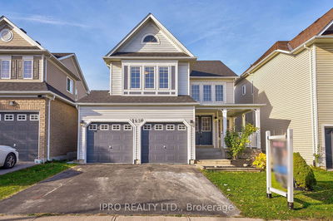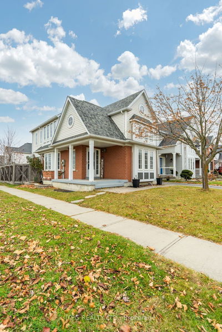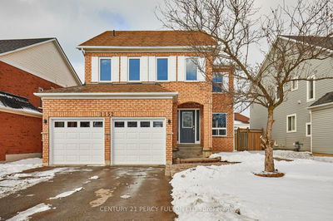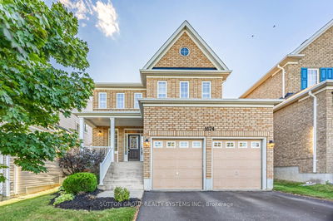Look No Further! Stunning Executive Home Loaded With Upgrades In Desirable North Oshawa. Your Future Home Sits On A Premium Oversized 185' Deep Lot With Large Salt Water Pool. Enjoy Privacy In Your Backyard Retreat W/ The Privacy Of Mature Majestic Trees. Entertain Under The Stars By Candlelight In The Dining Pergola. Cottage In The City! Timeless Elegance & Sophistication In This Gorgeous 4 Bed 5 Bath Tribute Home Featuring A 2 Story Entry Leading To Formal Living/Dining Rooms W/ Hardwood Flooring, Potlights, Oak Staircase And Skylight. Soaring 9Ft Ceilings. Family Room W/ Gas Fireplace And Custom Built In Entertainment Unit And Bookshelves. Stunning Gourmet Eat-In Kitchen W/ Granite Counters, Pantry, Centre Island, Chef's Desk. Breakfast Area With W/O To Deck Overlooking Huge Landscaped Backyard. Large Primary Bedroom With Walk In Closet And 4 Piece Ensuite With Separate Shower And Jacuzzi Tub. Second Primary Suite With W/I Closet And 3 Piece Ensuite, Ideal For A Nanny/In Law Suite!
详情
- 上市时间: Friday, July 14, 2023
- 3D看房: View Virtual Tour for 1628 Goldsmith Drive
- 城市: Oshawa
- 社区: Taunton
- 交叉路口: Townline Rd N / Coldstream Dr
- 详细地址: 1628 Goldsmith Drive, Oshawa, L1K 0H7, Ontario, Canada
- 家庭房: Gas Fireplace, B/I Shelves, Laminate
- 厨房: Granite Counter, Pantry, Centre Island
- 客厅: Cathedral Ceiling, Hardwood Floor, Picture Window
- 挂盘公司: Royal Lepage Signature Realty - Disclaimer: The information contained in this listing has not been verified by Royal Lepage Signature Realty and should be verified by the buyer.

