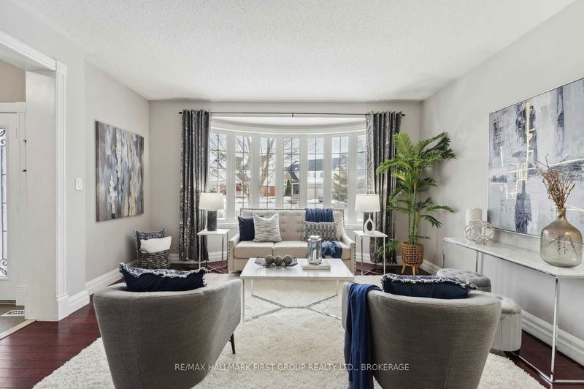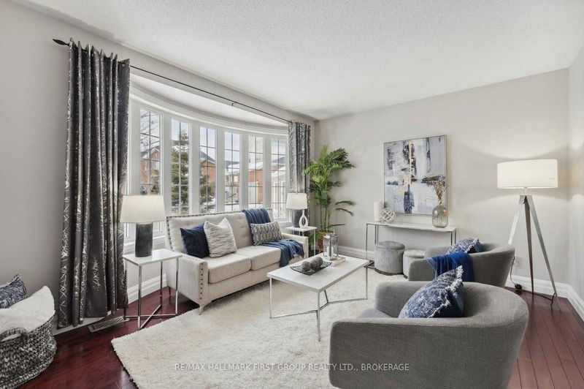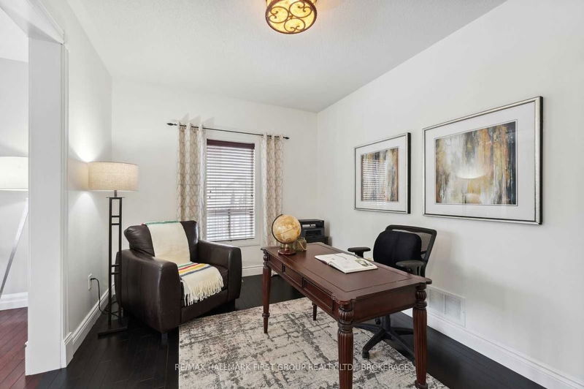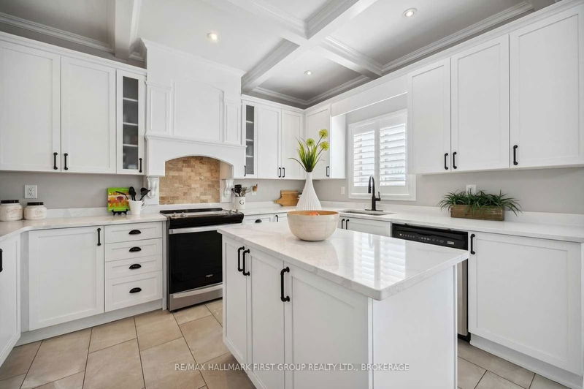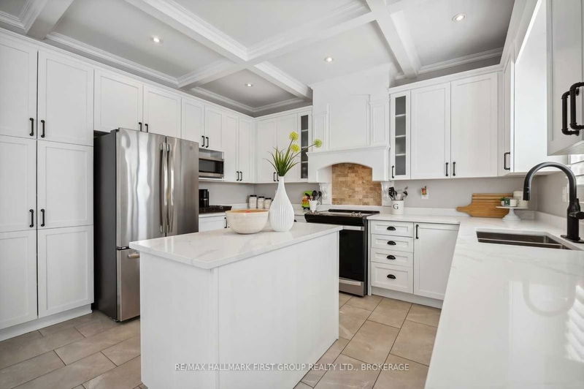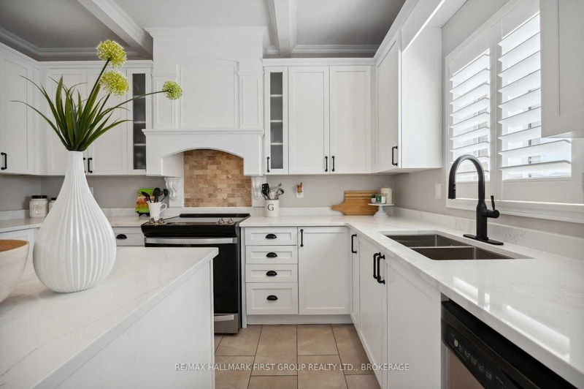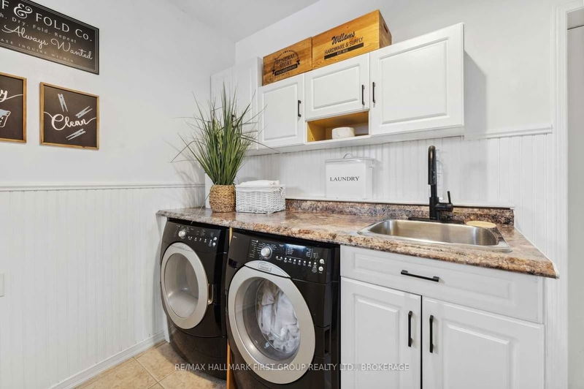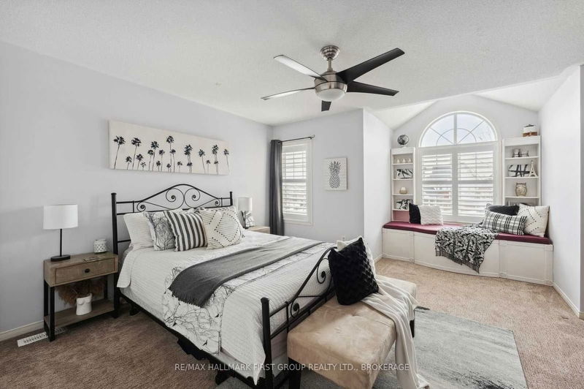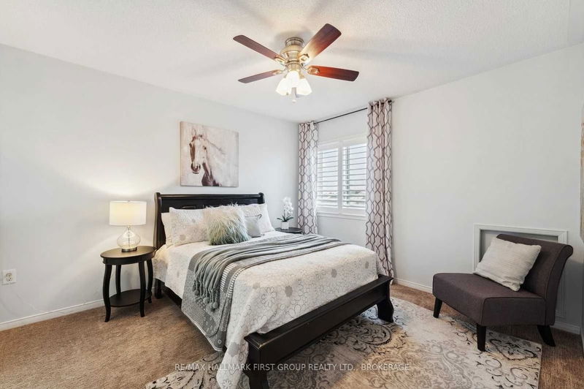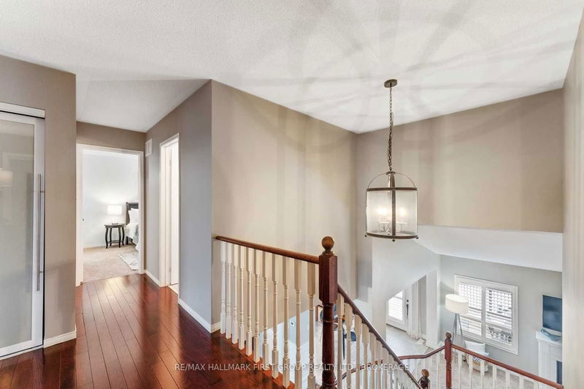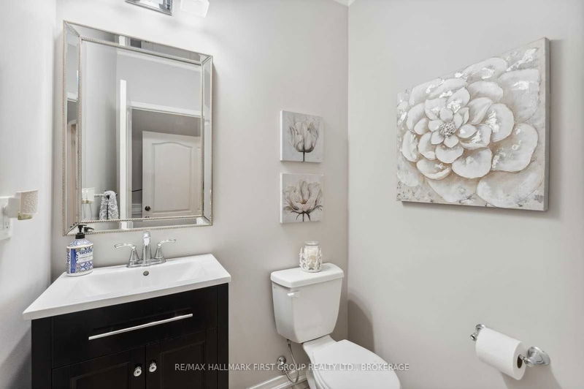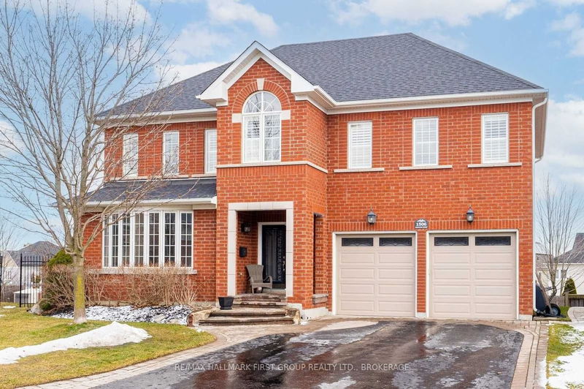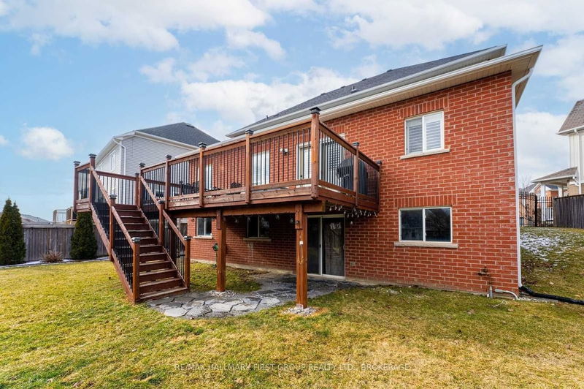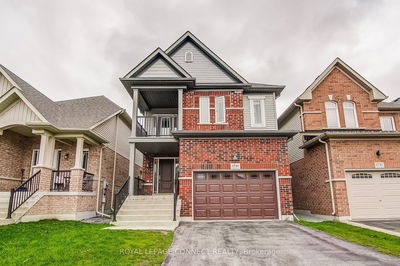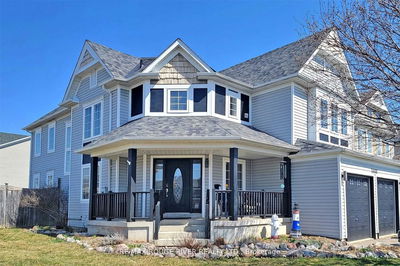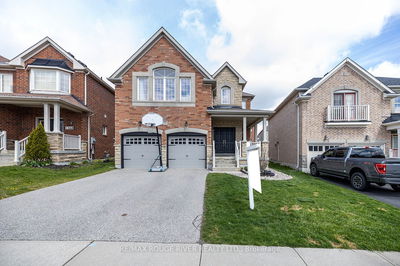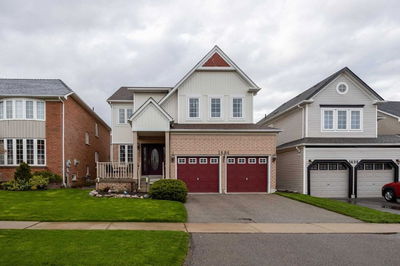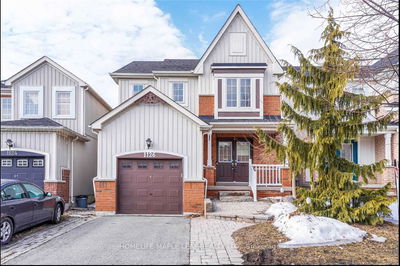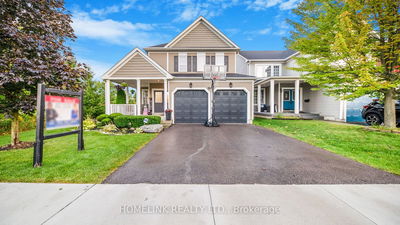Welcome To Spencely Court! Wow This Home Has So Many Amazing Things! Starting With A Rarely Offered Family Friendly Court Location, Incredible Premium Pie Lot W Walk Out Basement. Tribute Built Over 3000Sf, 9Ft Ceilings On The Main Floor, Beautifully Upgraded Through Out. Generously Sized Bright Family Kitchen Just Had An Incredible Make Over, Professionally Painted, Quartz Countertops, Stainless Appliances, W Custom Wood Hood Fan, Waffle Ceilings. It Looks Gorgeous. Open Kitchen To Family Room W Vaulted Ceilings, Gas Fireplace & B/I Book Shelves. Completing The Main Floor 2Pc Powder Rm, Laundry Room W Access To Rear Yard & Garage, Living, Dining & Office. Upstairs Offers 4 Generous Bedrooms & 3 Full Baths W Modern Updates. Glass Garden Doors Walk Out To Large Deck Overlooking An Incredible Entertainers Dream Yard & Inground Pool W Spa, Gorgeous Landscaping, Fire-Pit & Relaxing Swing. The Unspoiled Massive Basement Has Patio Doors As A Separate Entrance Or Walk-Out To Yard.
详情
- 上市时间: Wednesday, April 12, 2023
- 3D看房: View Virtual Tour for 1506 Spencely Court
- 城市: Oshawa
- 社区: Taunton
- 交叉路口: Grandview/Coldstream
- 详细地址: 1506 Spencely Court, Oshawa, L1K 0A8, Ontario, Canada
- 客厅: Hardwood Floor, Bay Window, Separate Rm
- 厨房: Ceramic Floor, Stainless Steel Appl, Double Sink
- 家庭房: Broadloom, Gas Fireplace, Vaulted Ceiling
- 挂盘公司: Re/Max Hallmark First Group Realty Ltd., Brokerage - Disclaimer: The information contained in this listing has not been verified by Re/Max Hallmark First Group Realty Ltd., Brokerage and should be verified by the buyer.



