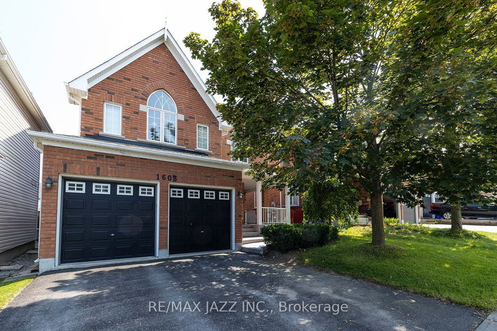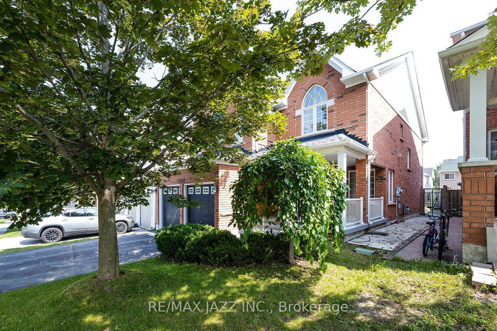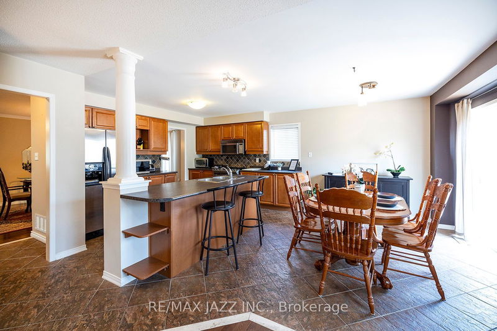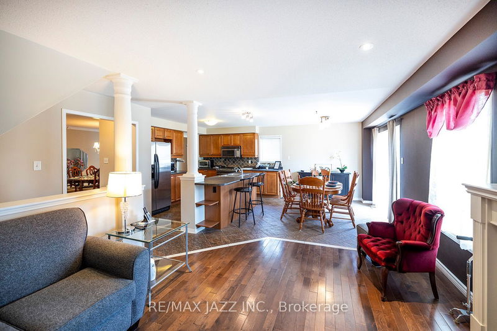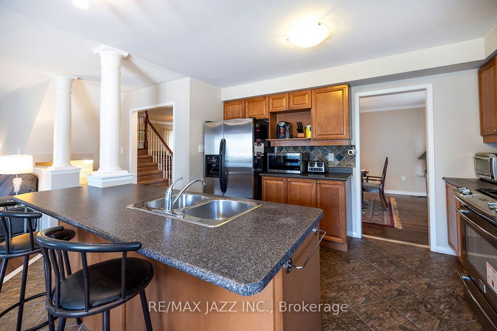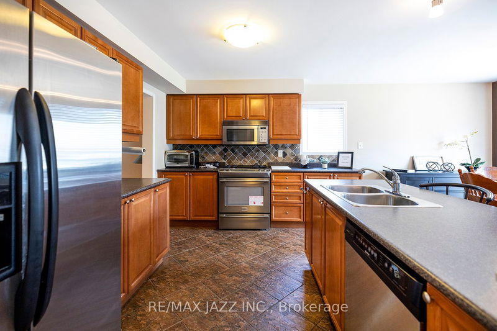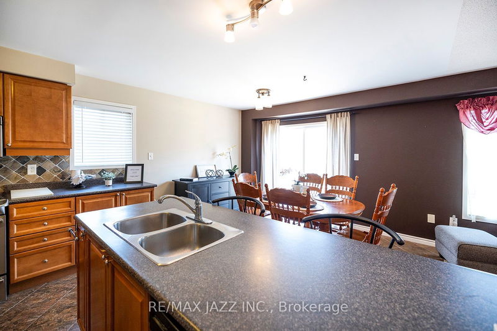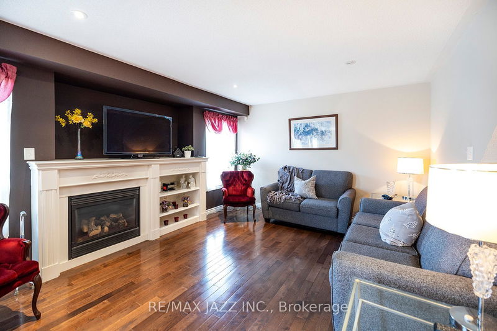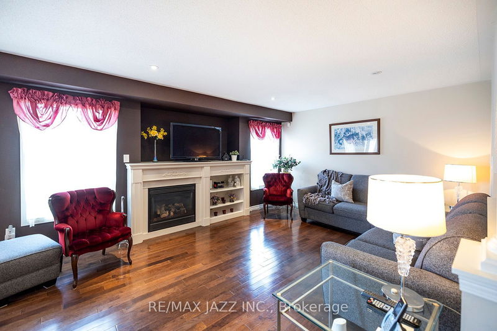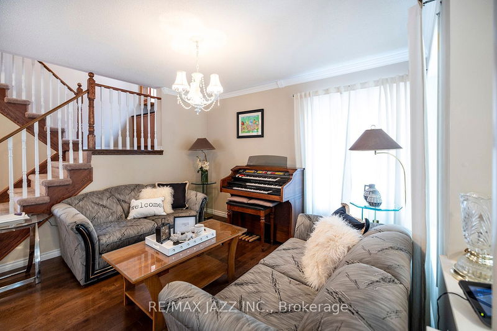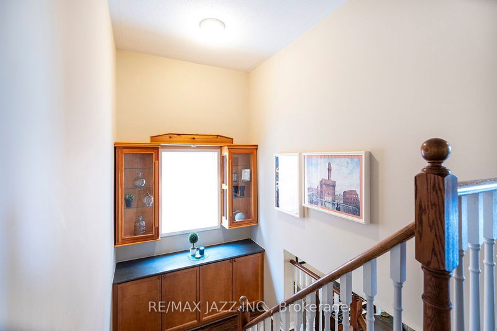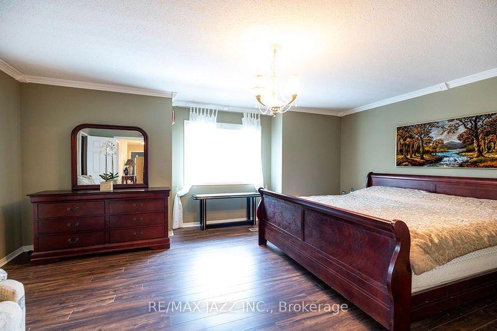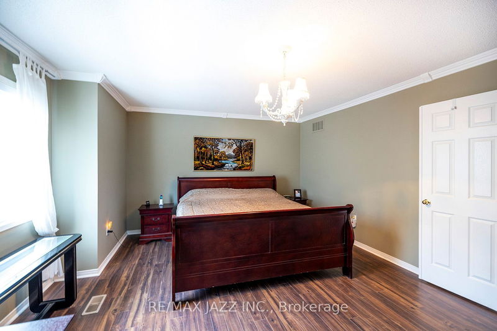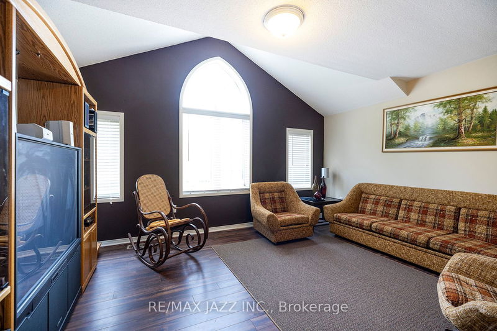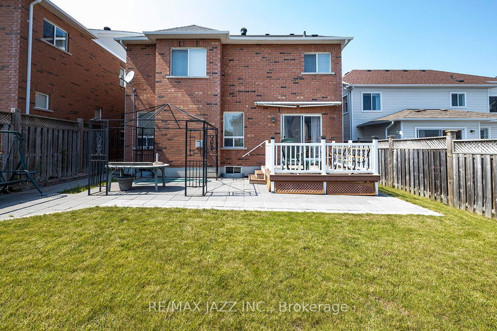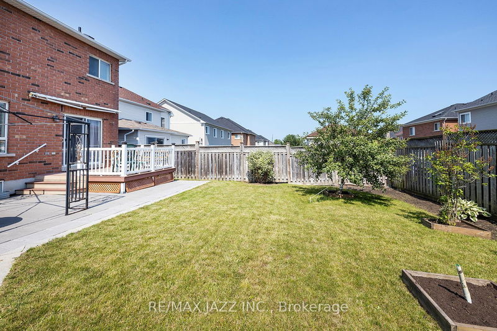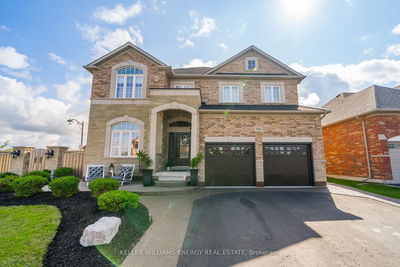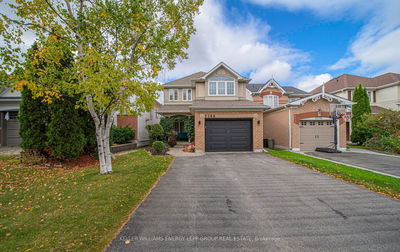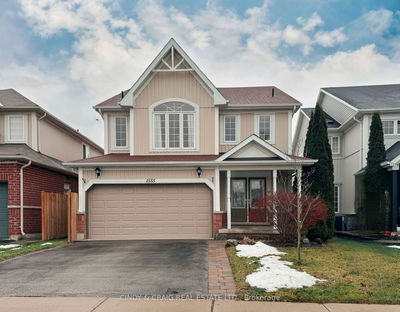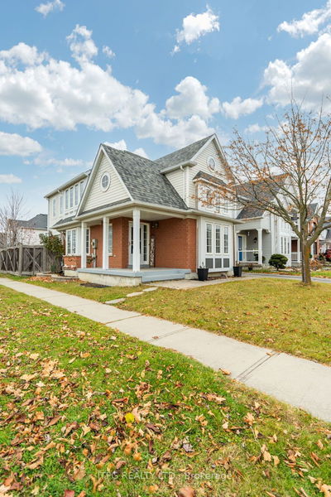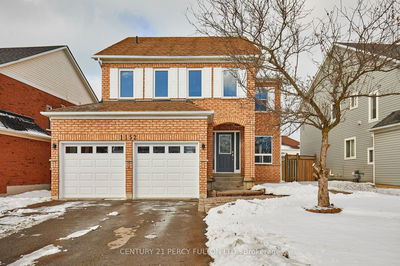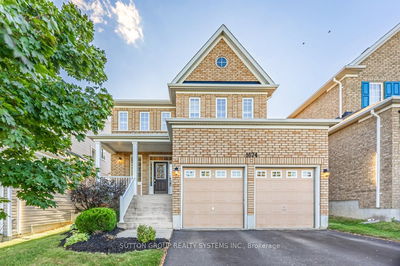Looking for a well cared for 4 bedroom home, look no further. Fantastic home situated in a popular north Oshawa location offers hardwood floors/laminate floors/open concept flr plan with formal living/dining rm/crown moulding/trendy kitchen with breakfast bar, upgraded ceramic tile, stainless steel appliances, upgraded ceramic tile floor and W/O to upgraded deck. Great sized kitchen and eat in area for a growing family. Backyard is spacious and provides space for young children to play. Large Master bdrm with laminate flr and lrg W/I closet and spa like ensuite. All bedrooms are spacious and great for a family. 2nd flr laundry. Large front veranda and landscaped front and back. This home won't last long.
详情
- 上市时间: Thursday, July 27, 2023
- 3D看房: View Virtual Tour for 1603 Coldstream Drive
- 城市: Oshawa
- 社区: Taunton
- 交叉路口: Townline/Taunton
- 详细地址: 1603 Coldstream Drive, Oshawa, L1K 3B5, Ontario, Canada
- 客厅: Hardwood Floor, Combined W/Dining, Crown Moulding
- 厨房: Ceramic Floor, Combined W/Family, W/O To Yard
- 家庭房: Hardwood Floor, Gas Fireplace, Combined W/厨房
- 挂盘公司: Re/Max Jazz Inc. - Disclaimer: The information contained in this listing has not been verified by Re/Max Jazz Inc. and should be verified by the buyer.

