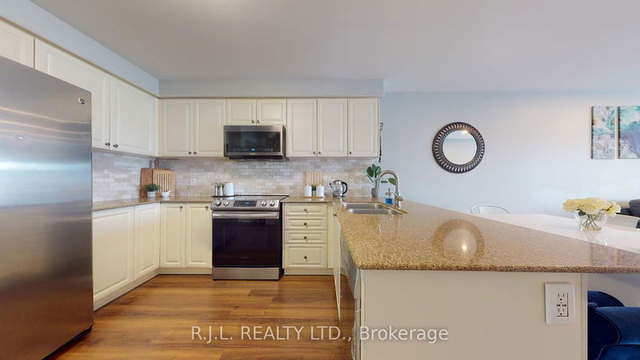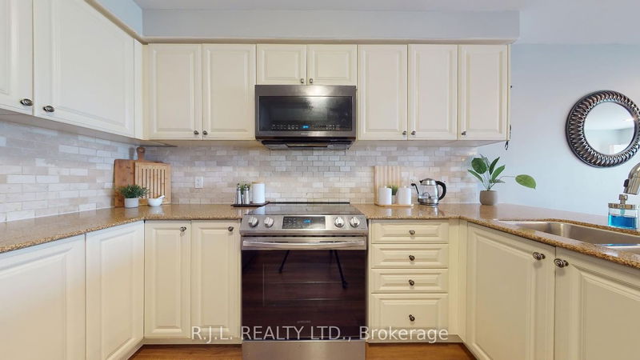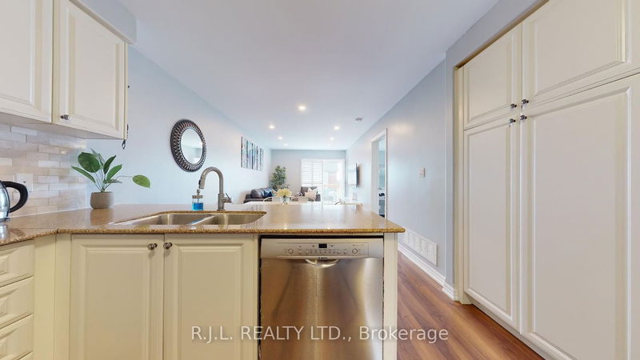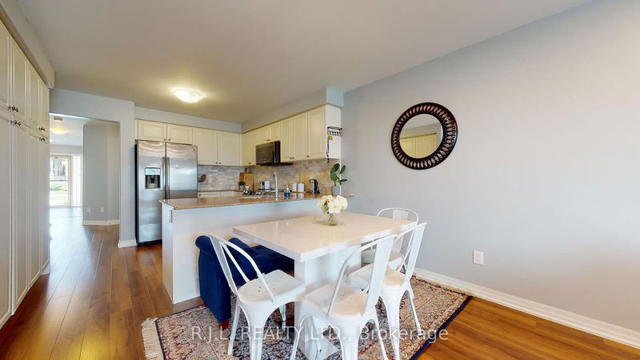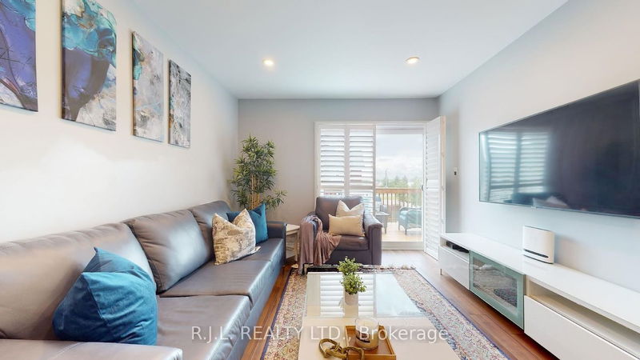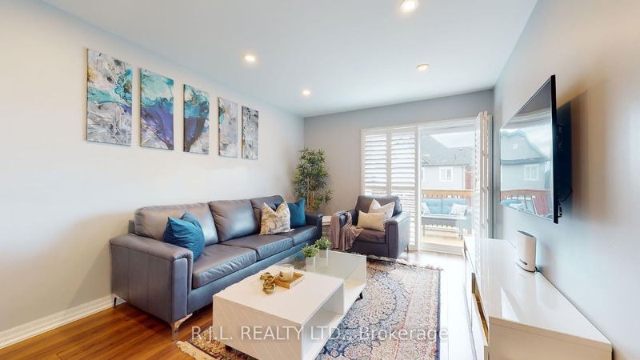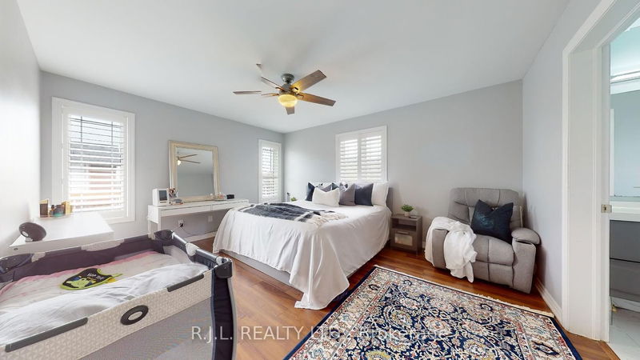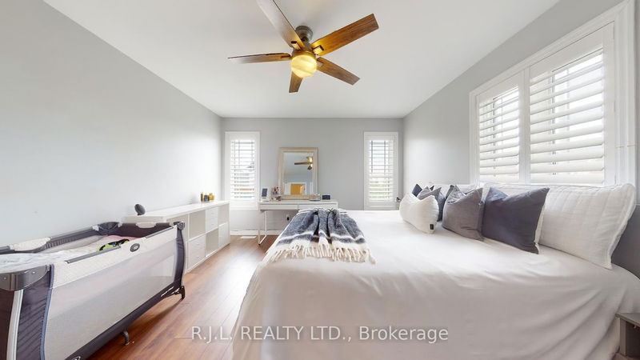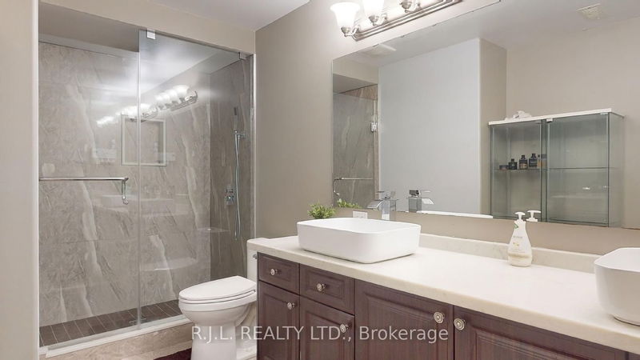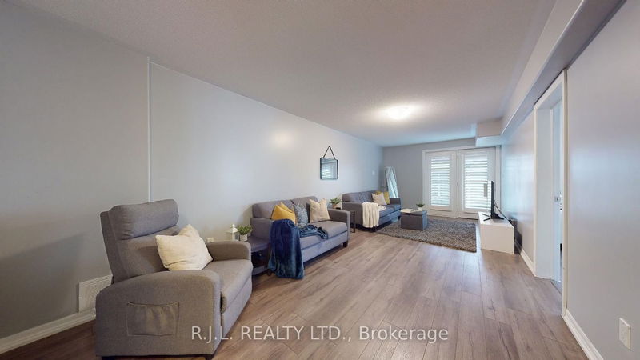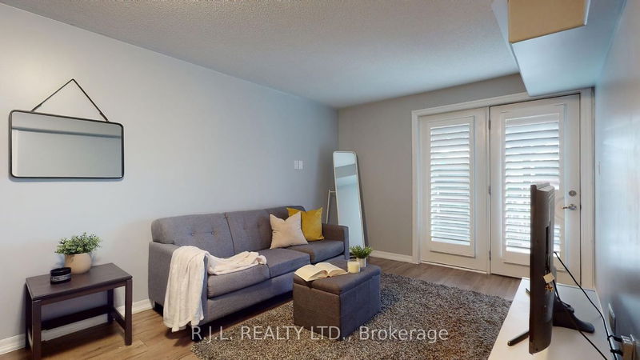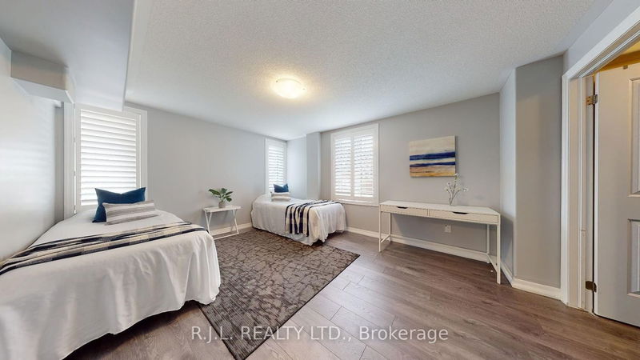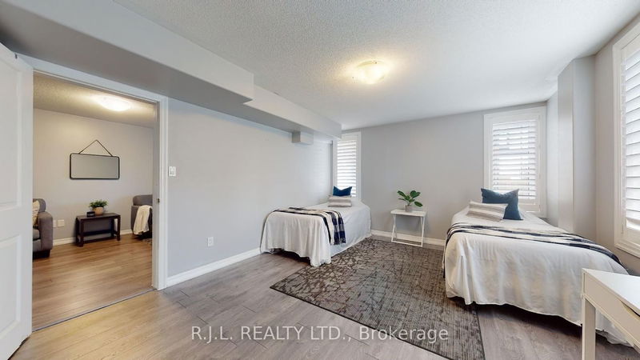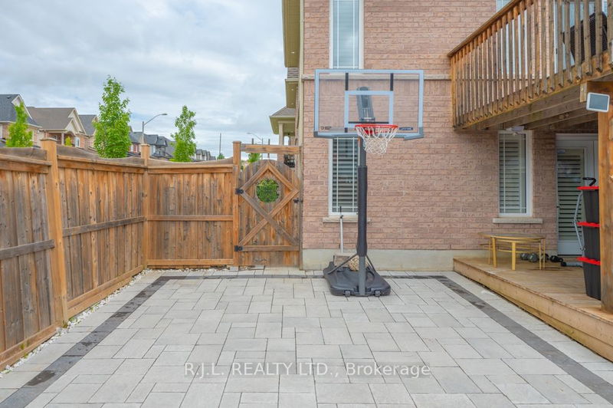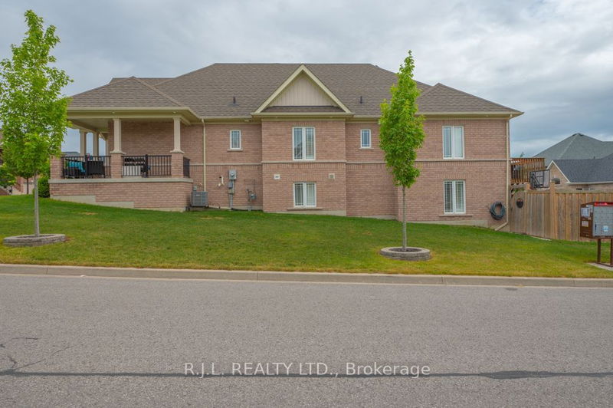Wow!! Welcome to 1824 Shelburne Street. This stunning 4 bedroom (2+2) 3 bath home with attached garage is situated on a well manicured corner lot in a high demand Taunton neighbourhood in Oshawa. This 4 bedroom open concept home has many upgrades, including quartz counters and beautifully updated washrooms throughout. The Main floor features a large master bedroom with ensuite, 2nd bedroom and 3 pc bath, open concept kitchen with breakfast island and private back deck. There is in-law potential with this homes separate basement entrance from the fully fenced, no maintenance backyard. Close To Oshawa Transit, The University Of O.I.T., Durham College, Hwy 407 & Hwy 401, Shopping Mall And More. Book your private showing today, you don't want to miss this one!
详情
- 上市时间: Monday, June 19, 2023
- 3D看房: View Virtual Tour for 1824 Shelburne Street
- 城市: Oshawa
- 社区: Taunton
- 详细地址: 1824 Shelburne Street, Oshawa, L1K 0T2, Ontario, Canada
- 厨房: B/I Appliances, Open Concept
- 客厅: Lower
- 挂盘公司: R.J.L. Realty Ltd. - Disclaimer: The information contained in this listing has not been verified by R.J.L. Realty Ltd. and should be verified by the buyer.







