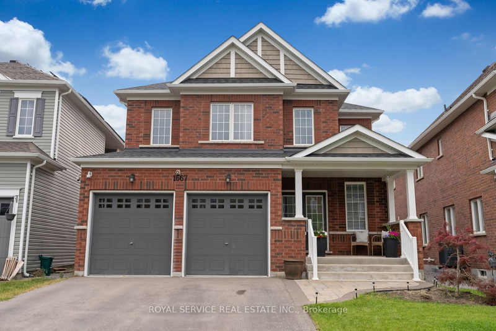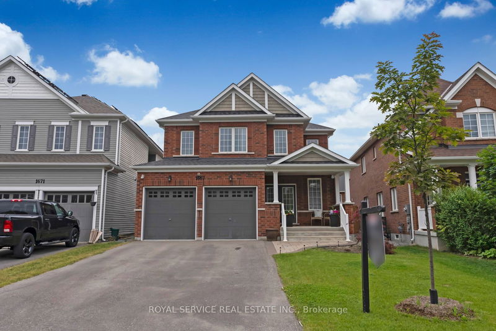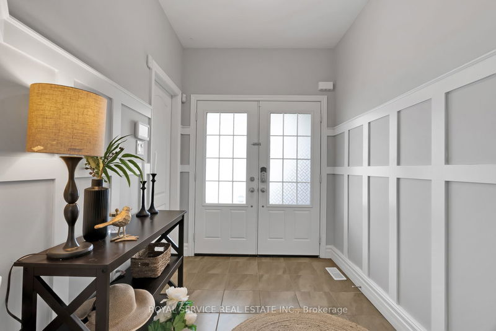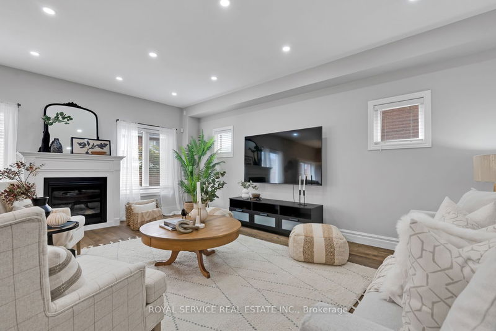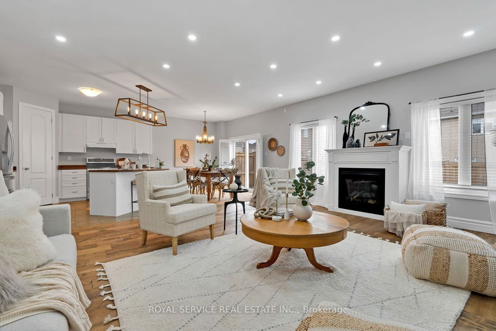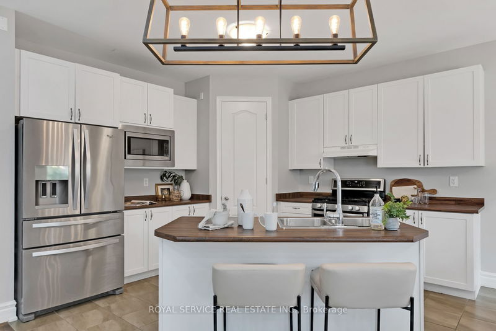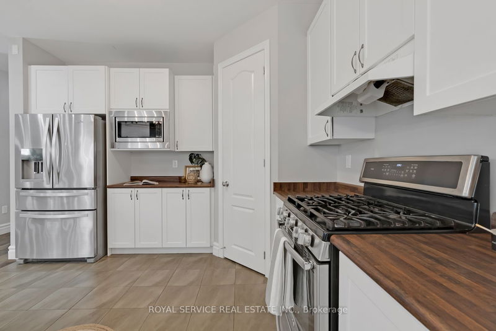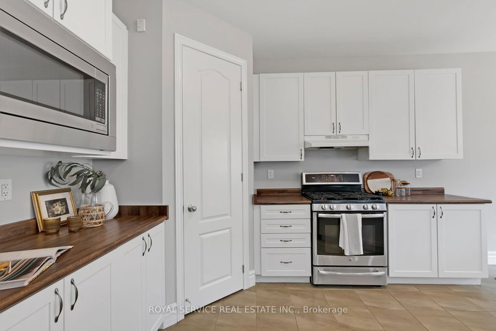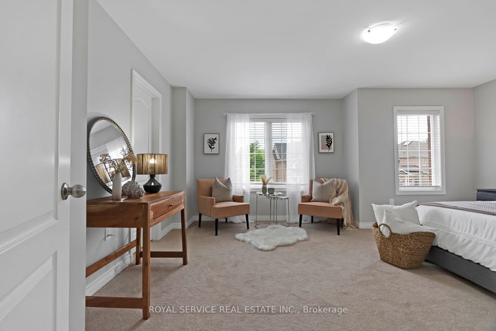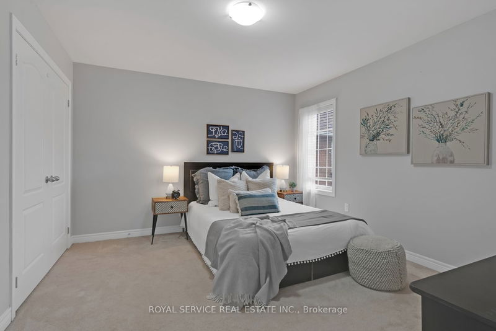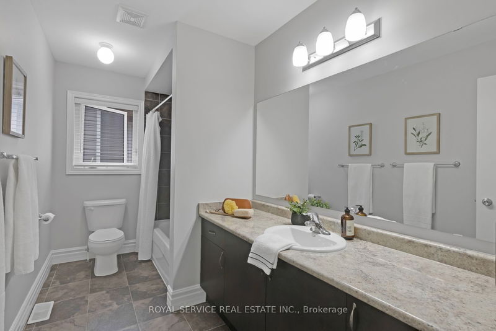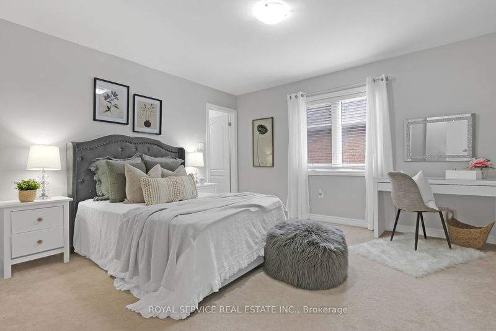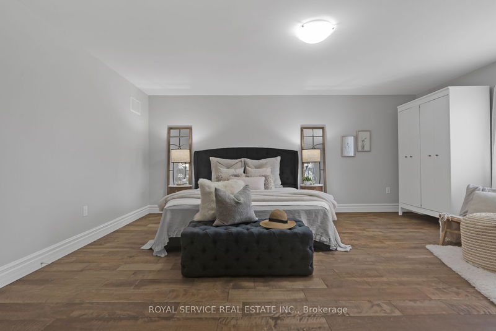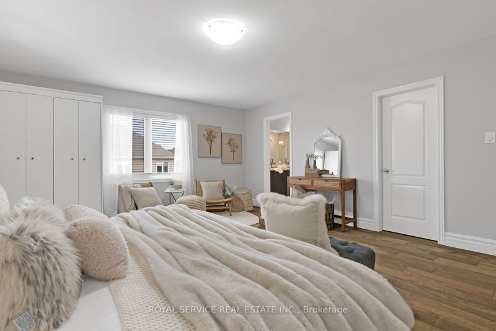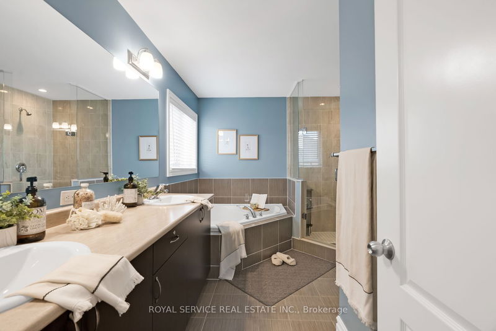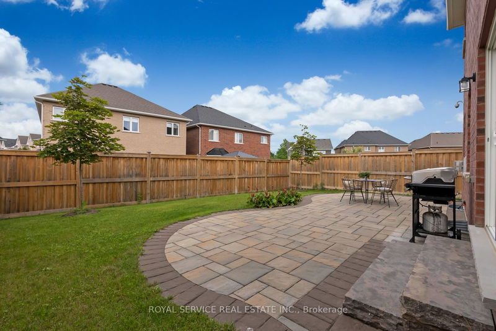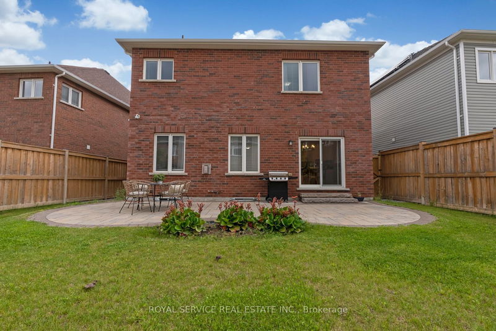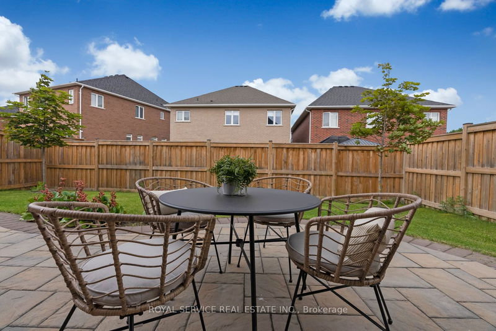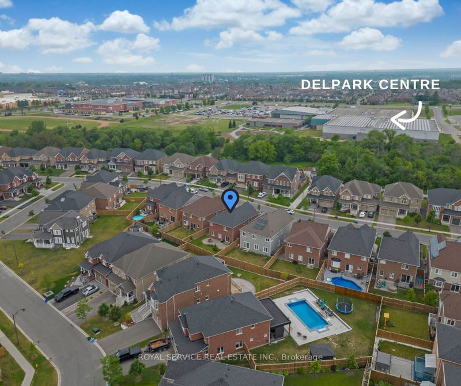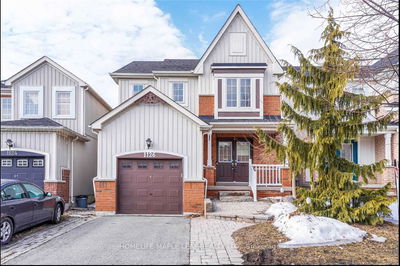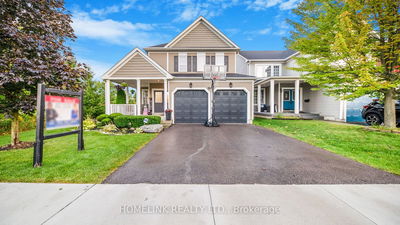Welcome to Tribute Homes Spectacular 4 Bedroom, 4 Bathroom 2967 SQFT "Ridgewood" Model. Open Concept Main Level Perfect For Entertaining Featuring 9FT Ceilings, New Pot-lights and Premium Wide Plank Hardwood Flooring Throughout. Convenient Main Floor Office. Spacious Kitchen With Pantry and Breakfast Area That Walks Out To a Beautiful Patio W/Fully Fenced Backyard. Gorgeous Family Room W/Gas Fireplace and Lots of Natural Light. Primary Bedroom Retreat Boasts 5Pc Ensuite & W/I Closet. 3 Additional Spacious Bedrooms, All W/Great Closet Space! 4th Bedroom Has Its Own 4 Pc Ensuite. Upper Floor Setup Is Perfect For a Large Family Or For Grandparents Who Need Their Privacy. Room To Grow In The Large Unfinished Bsmt W/3 Pc Rough-In. Customize To Your Liking!
详情
- 上市时间: Friday, June 09, 2023
- 城市: Oshawa
- 社区: Taunton
- 交叉路口: Grandview & Coldstream
- 家庭房: Gas Fireplace, Pot Lights, Hardwood Floor
- 厨房: Pantry, Ceramic Floor, Open Concept
- 客厅: Combined W/Dining, Window, Hardwood Floor
- 挂盘公司: Royal Service Real Estate Inc. - Disclaimer: The information contained in this listing has not been verified by Royal Service Real Estate Inc. and should be verified by the buyer.

