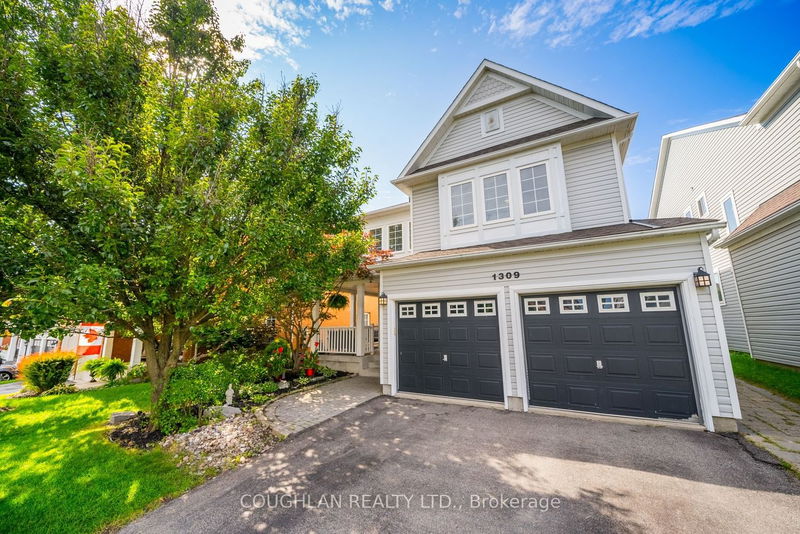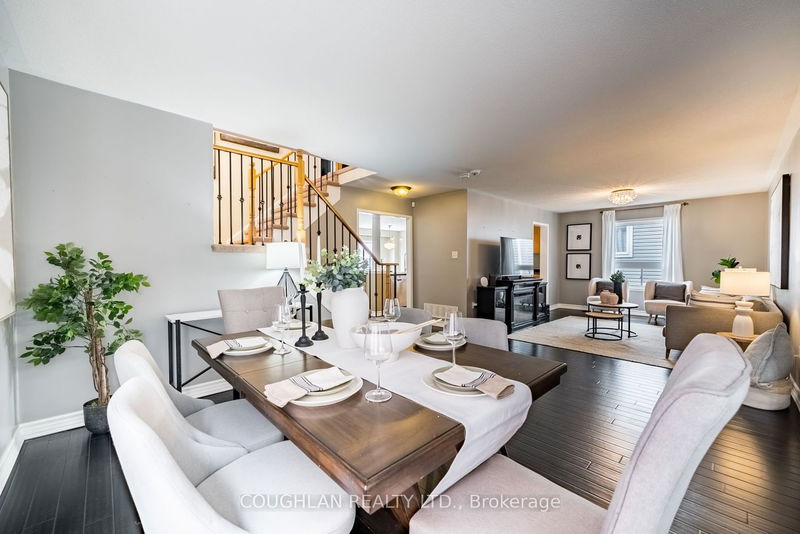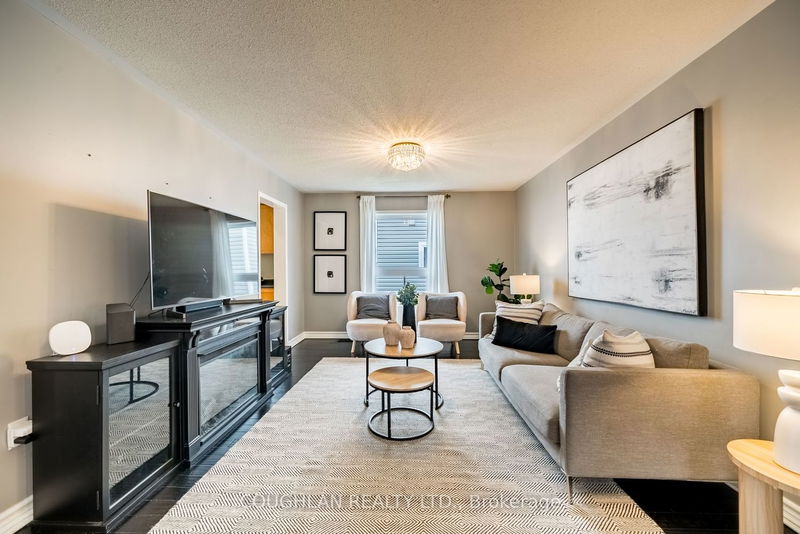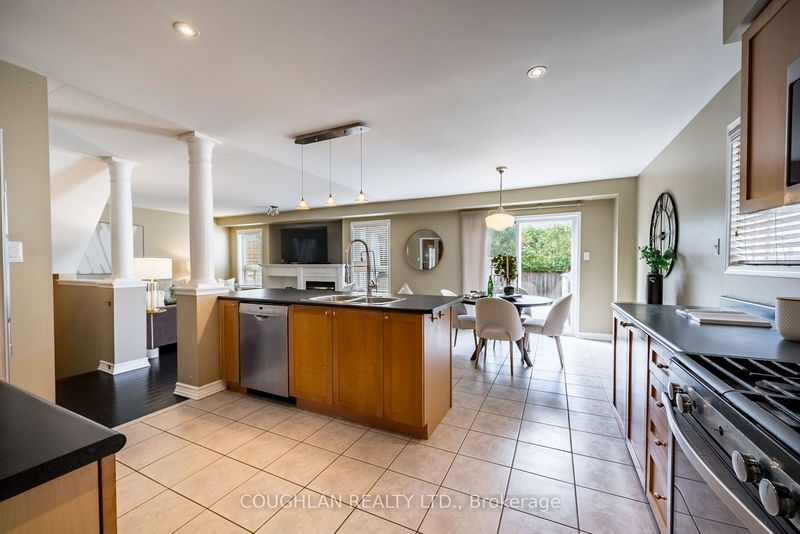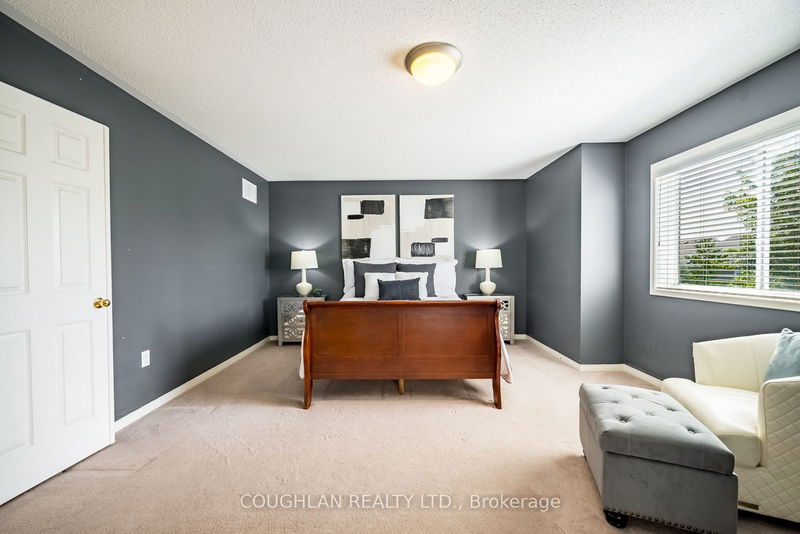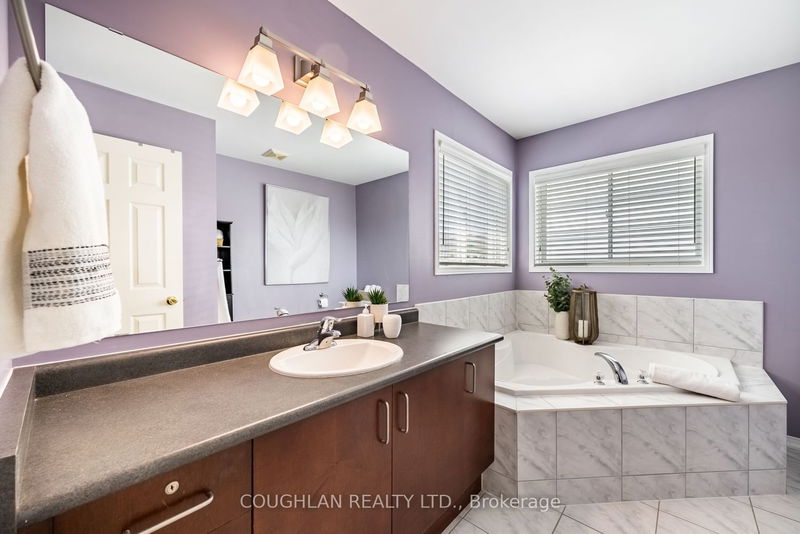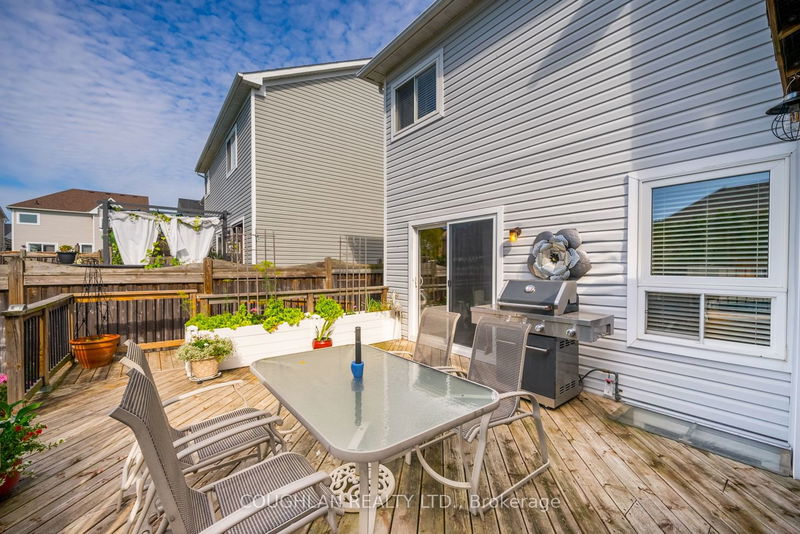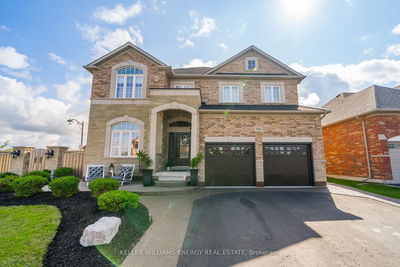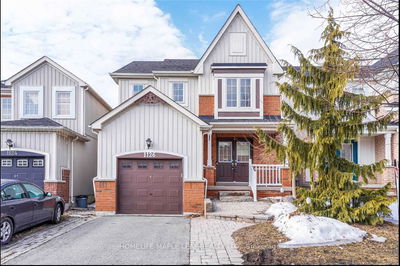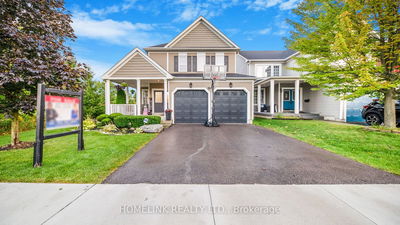Welcome To 1309 Aldergrove Drive! Located In A Sought-After North Oshawa Community, This Beautiful Tribute Home Features 4 Spacious Bedrooms & 3 Bathrooms, Open Concept Main Floor With Large Foyer, Living, Dining & Family Rooms & An Eat-In Kitchen With Walkout To Backyard. Massive Deck - Perfect For Entertaining & Pool With Surrounding Deck! Close To Schools, Parks, Shopping & All Amenities! OFFERS WELCOME ANYTIME!
详情
- 上市时间: Thursday, July 20, 2023
- 3D看房: View Virtual Tour for 1309 Aldergrove Drive
- 城市: Oshawa
- 社区: Taunton
- 交叉路口: Taunton/Grandview
- 详细地址: 1309 Aldergrove Drive, Oshawa, L1K 2Y6, Ontario, Canada
- 客厅: Hardwood Floor, O/Looks Dining
- 厨房: Ceramic Floor, Eat-In Kitchen, O/Looks Family
- 家庭房: Hardwood Floor, Gas Fireplace
- 挂盘公司: Coughlan Realty Ltd. - Disclaimer: The information contained in this listing has not been verified by Coughlan Realty Ltd. and should be verified by the buyer.

