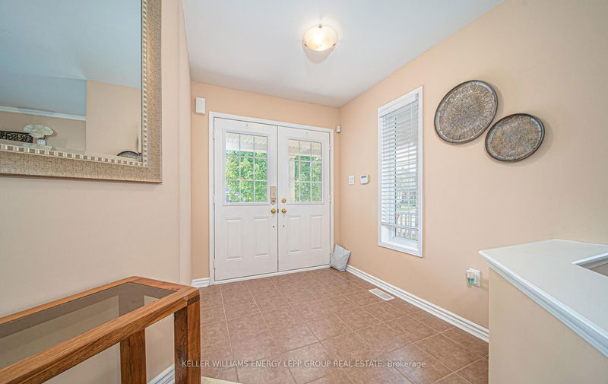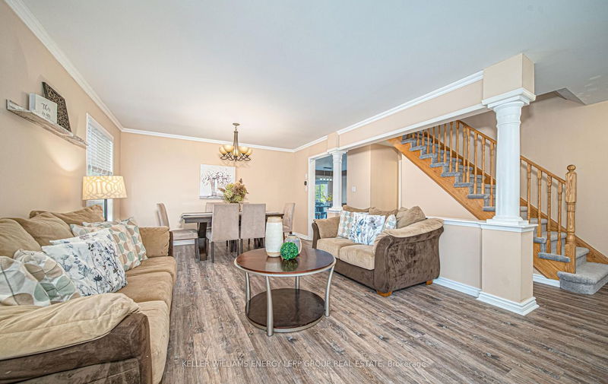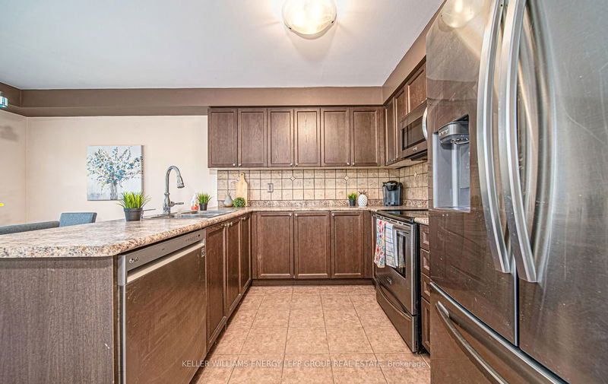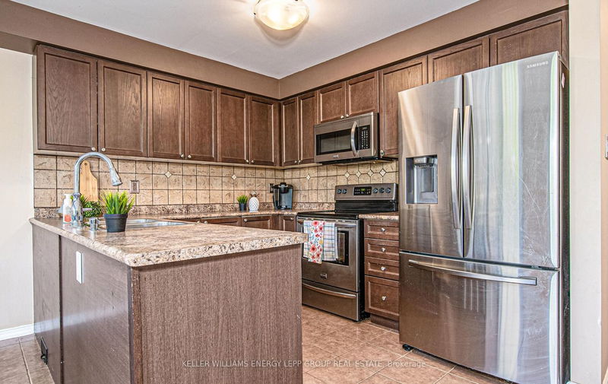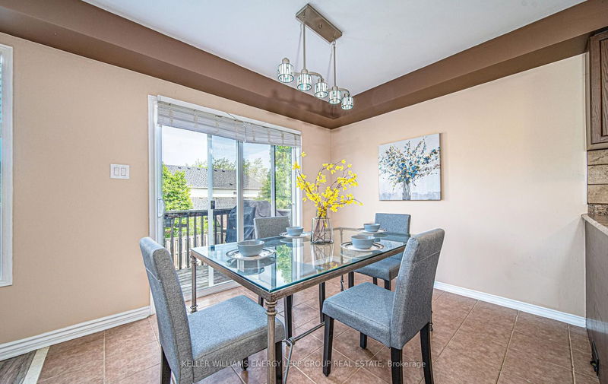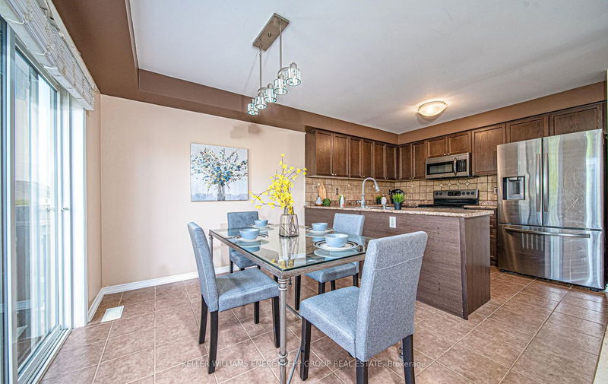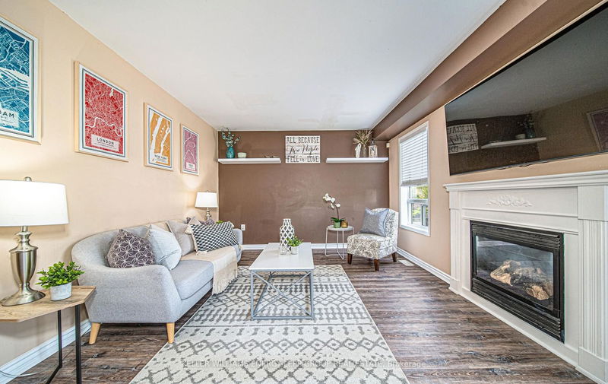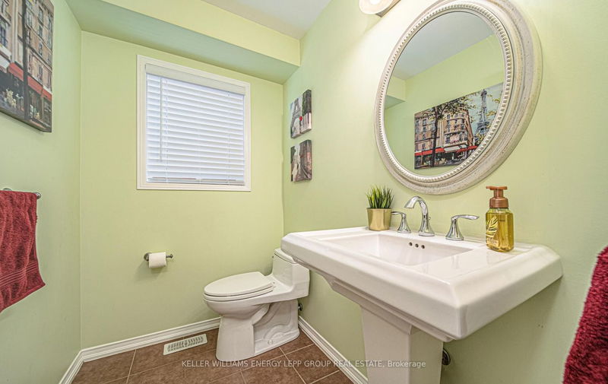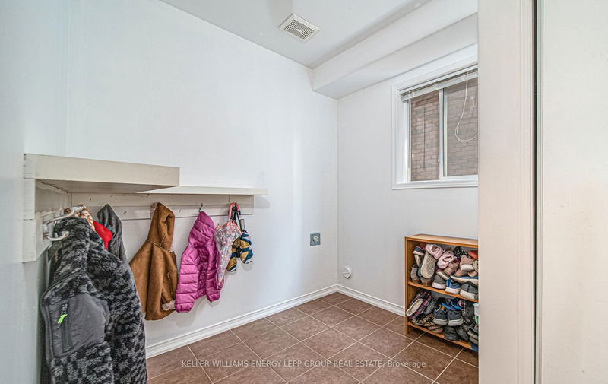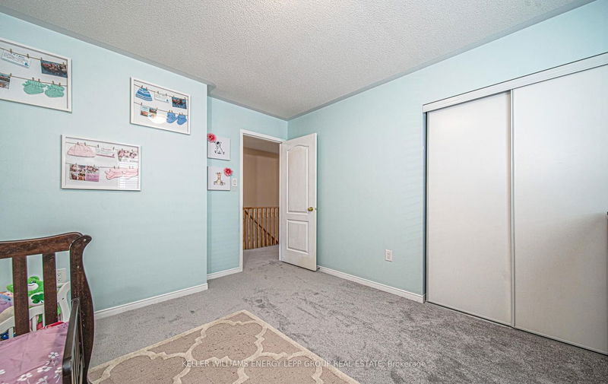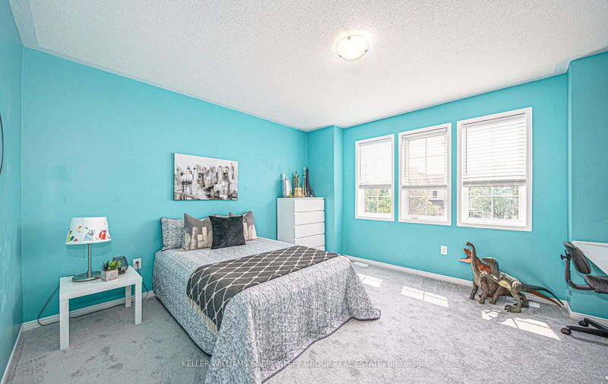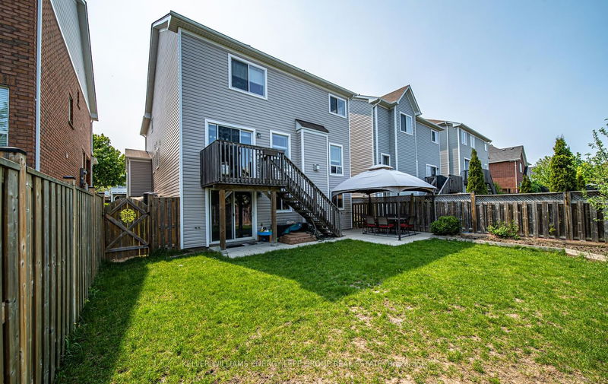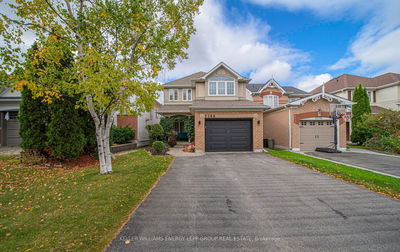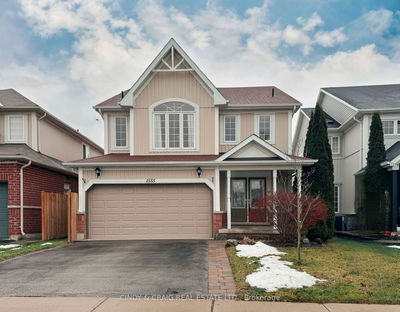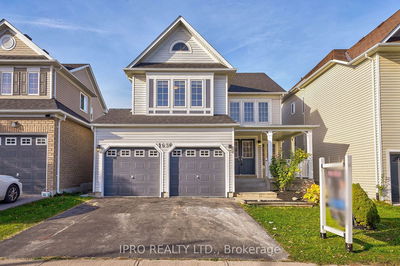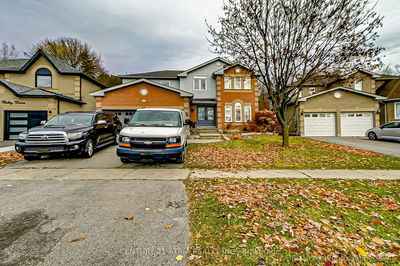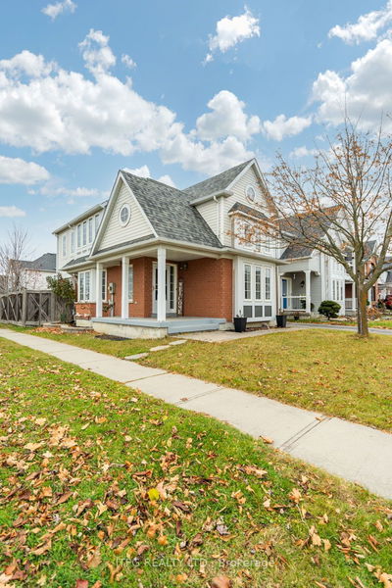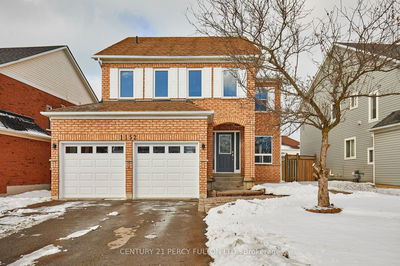Gorgeous 'Laurelwood' Tribute built two storey detached home with 4 bedrooms and 3 bathrooms close to amazing schools, parks, stores and public transit. This lovely open concept layout has an eat-in kitchen with stainless steel appliances and is open to a large family room with a gas fireplace. The main floor also boasts a separate living and dining room, two-piece powder room, and mud room with access to the double car garage. The upper floor has a beautiful primary bedroom with ensuite bathroom and walk in closet, three large, bright bedrooms and a four-piece bathroom. The fabulous walkout basement with a massive wine cellar leads to a private fully fenced backyard with a deck and garden. Don't miss this stunning property that is sure to impress! Click more information button for floor plan and list of upgrades and feature sheet
详情
- 上市时间: Friday, June 09, 2023
- 3D看房: View Virtual Tour for 1465 Arborwood Drive
- 城市: Oshawa
- 社区: Taunton
- 交叉路口: Taunton/Grandview
- 详细地址: 1465 Arborwood Drive, Oshawa, L1K 2Y5, Ontario, Canada
- 客厅: Open Concept, Crown Moulding, O/Looks Dining
- 厨房: Tile Floor, Backsplash, Open Concept
- 家庭房: Fireplace, Window, Laminate
- 挂盘公司: Keller Williams Energy Lepp Group Real Estate - Disclaimer: The information contained in this listing has not been verified by Keller Williams Energy Lepp Group Real Estate and should be verified by the buyer.






