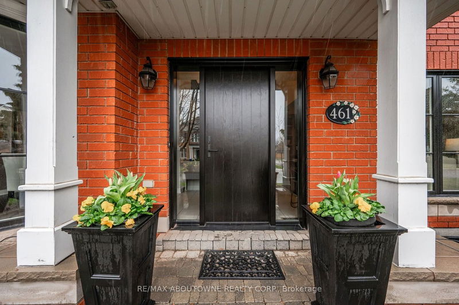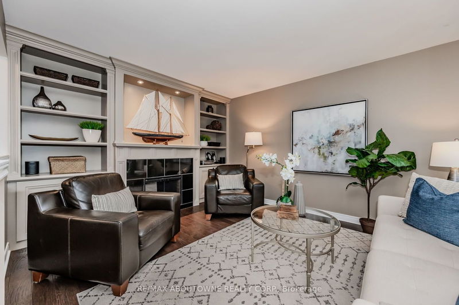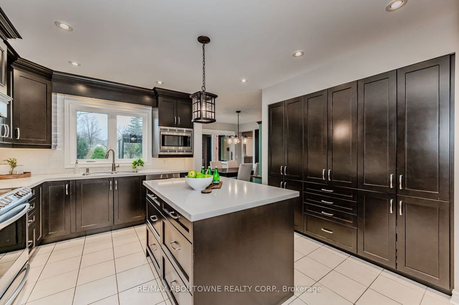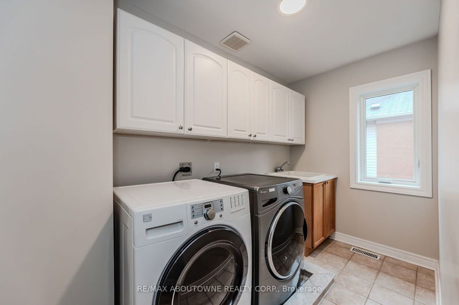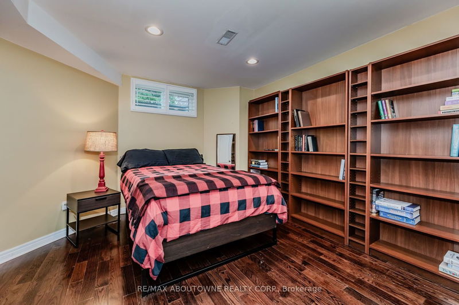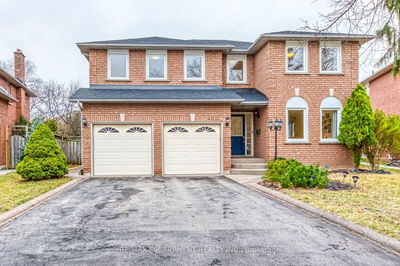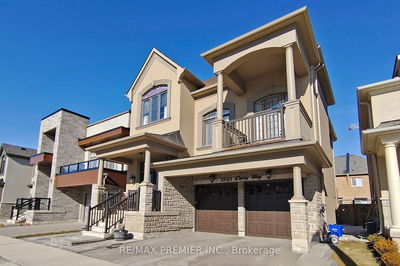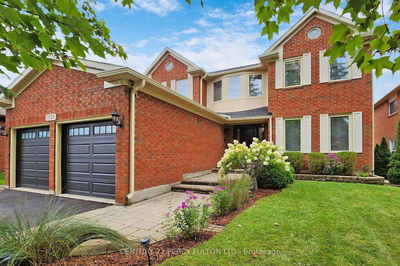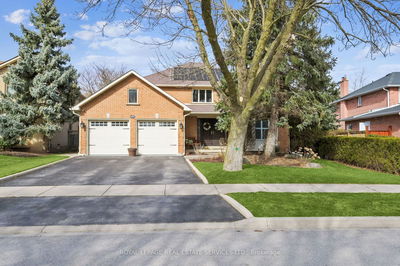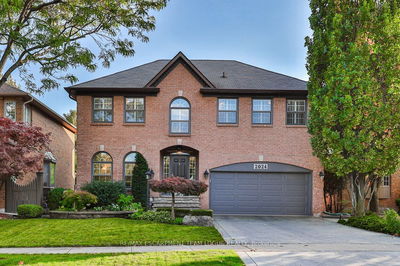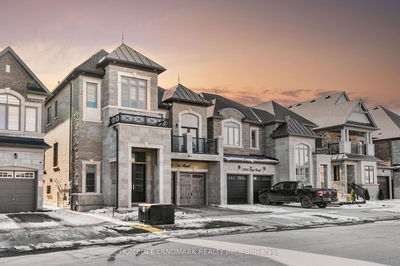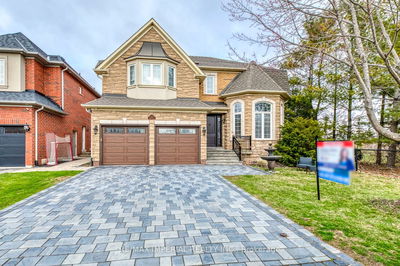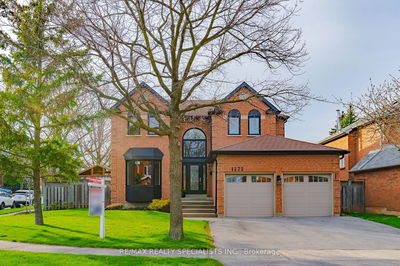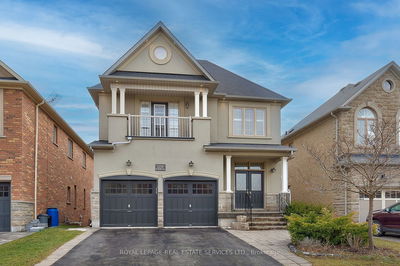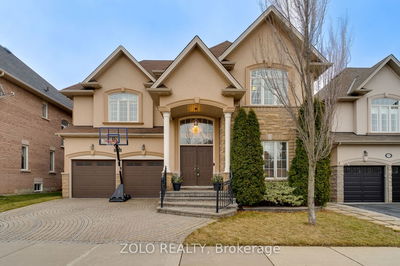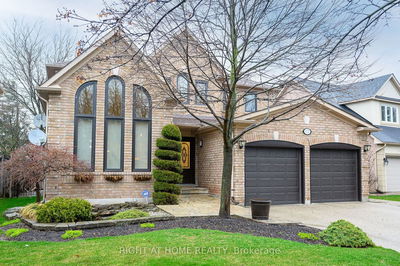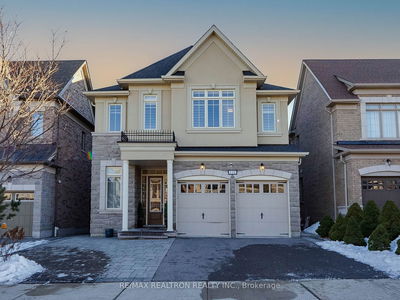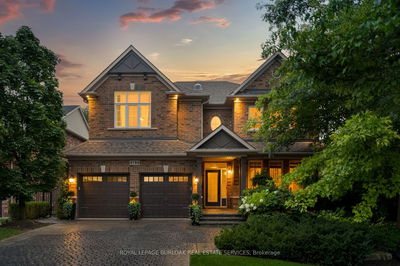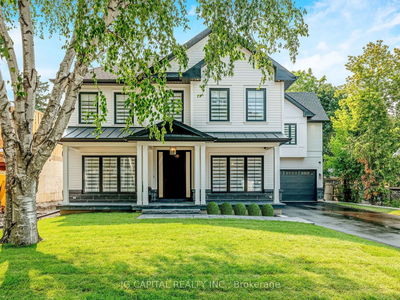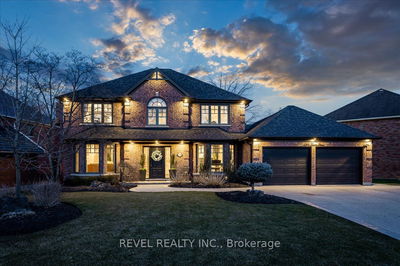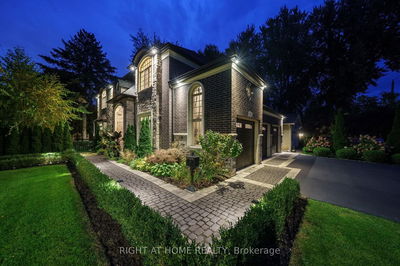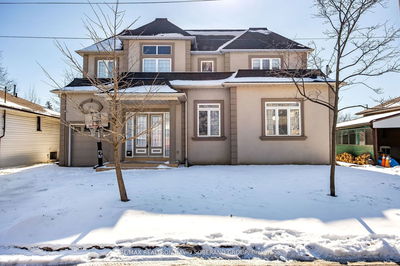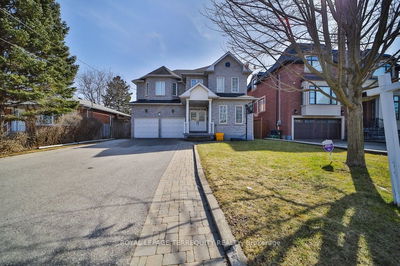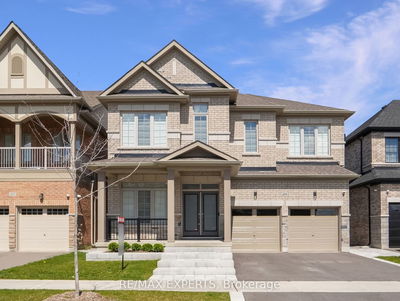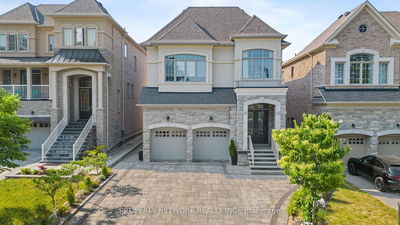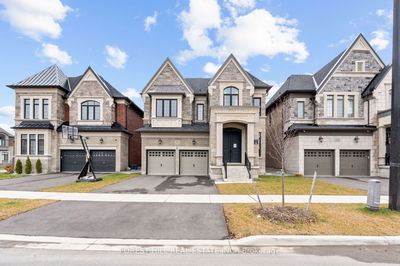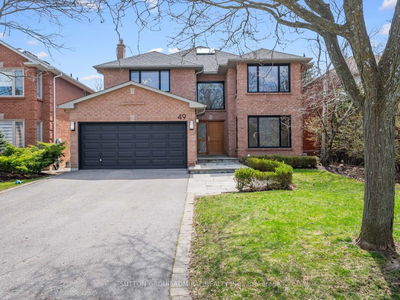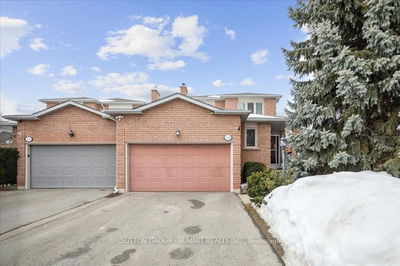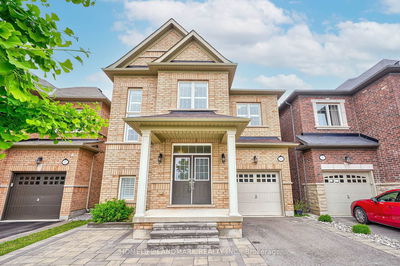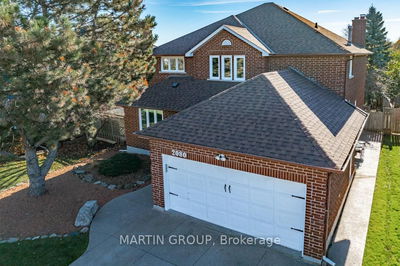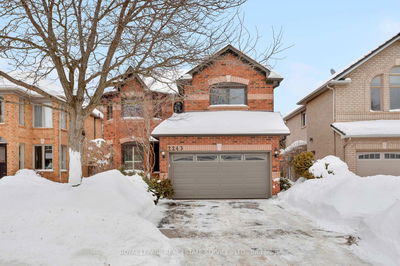Exceptional "carriage-style" family home on one of the most coveted streets in River Oaks featuring a spectacular extended lot complete with saltwater pool, cabana, extensive patio, gazebo, composite deck and hot tub. Boasting more than 4,500 sqft of finished living space, 4+1 bedrooms, 3.5 baths, large principal rooms, fully finished basement and dedicated main floor office space. Renovated kitchen and brand new windows and doors (2023). Roof, furnace and A/C have all been replaced. Located within a very desirable school catchment and steps from the Sixteen Mile Ravine and Trail System.
详情
- 上市时间: Friday, April 12, 2024
- 3D看房: View Virtual Tour for 461 Doverwood Drive
- 城市: Oakville
- 社区: River Oaks
- 交叉路口: River Glen/Mowat/Doverwood
- 详细地址: 461 Doverwood Drive, Oakville, L6H 6N6, Ontario, Canada
- 客厅: Fireplace
- 厨房: Ground
- 家庭房: Ground
- 挂盘公司: Re/Max Aboutowne Realty Corp. - Disclaimer: The information contained in this listing has not been verified by Re/Max Aboutowne Realty Corp. and should be verified by the buyer.




