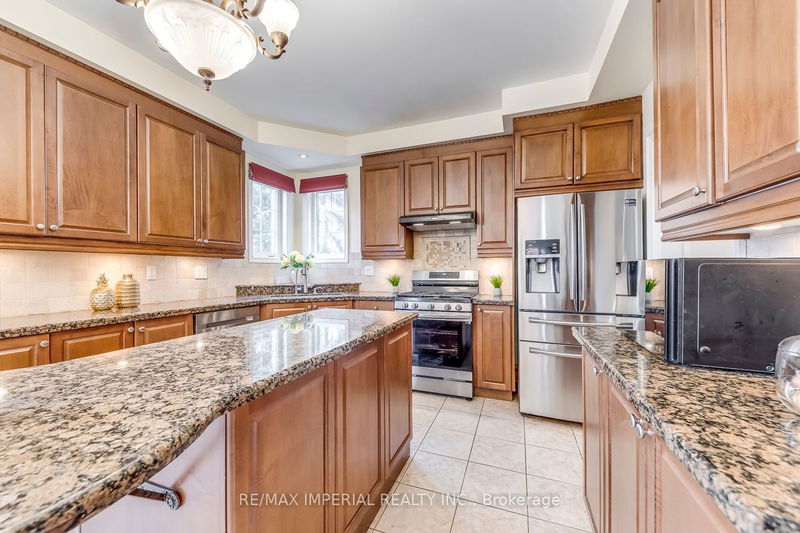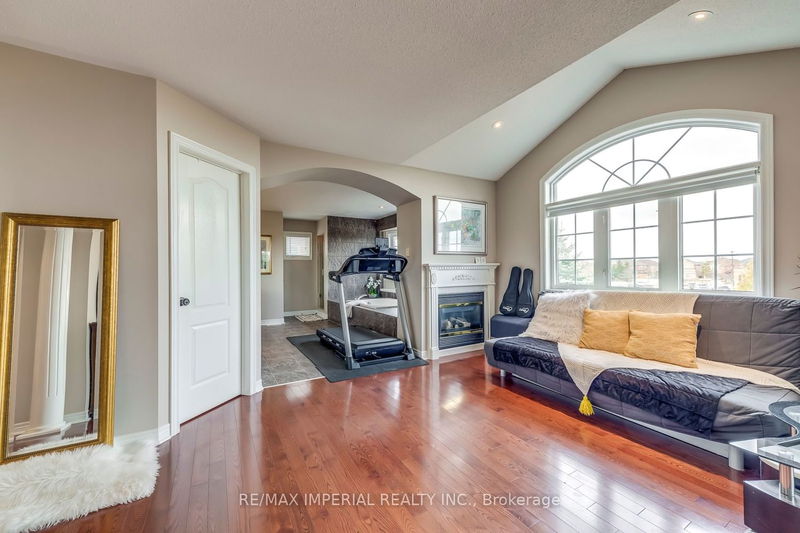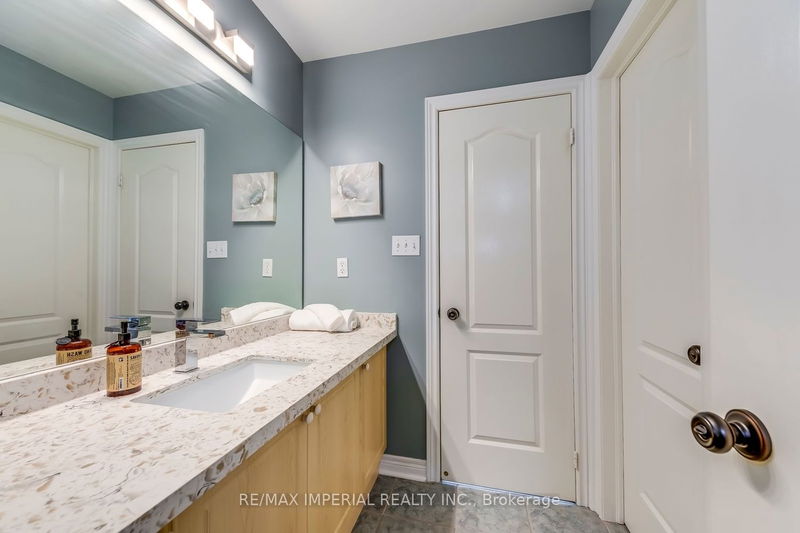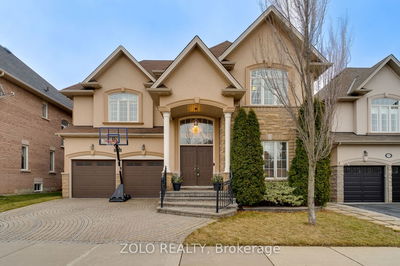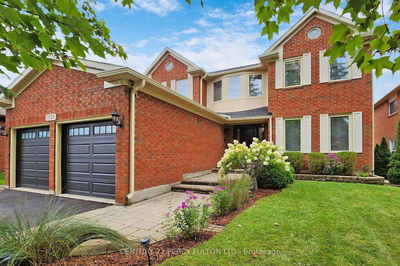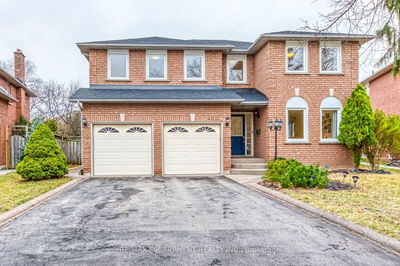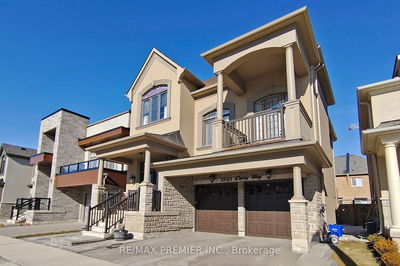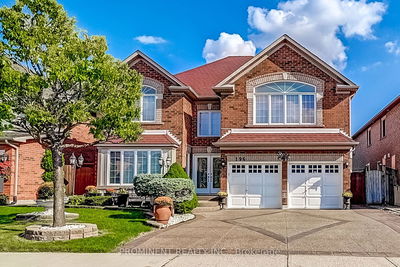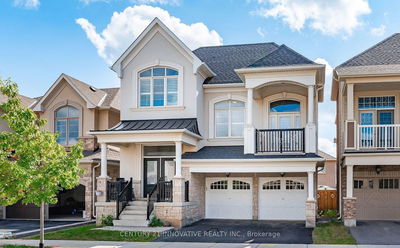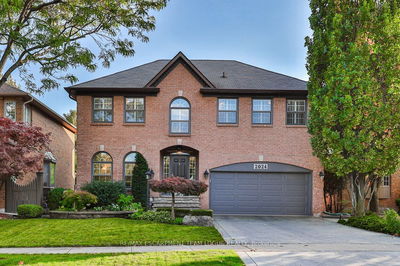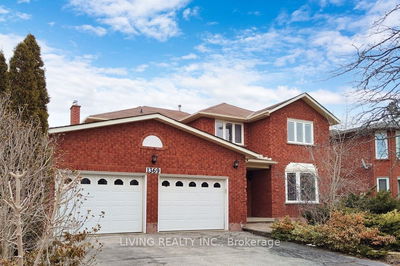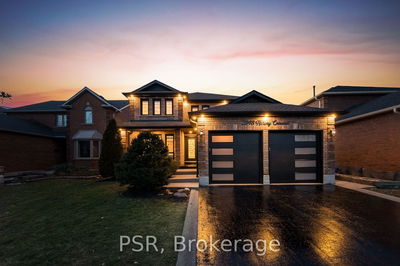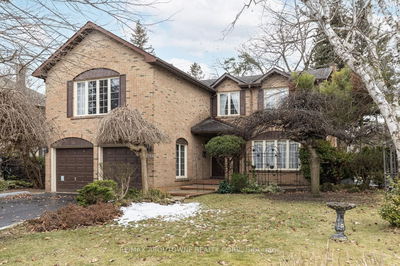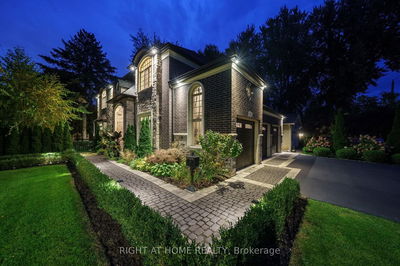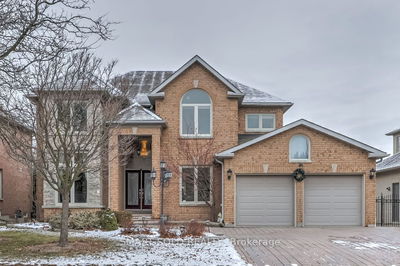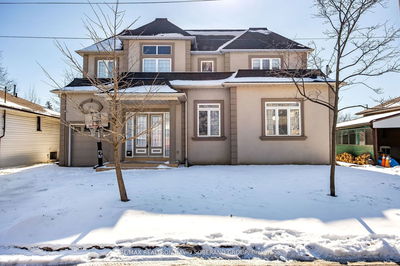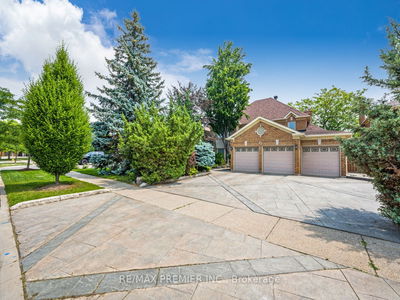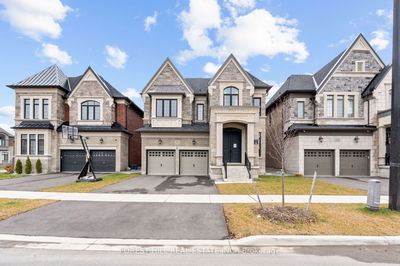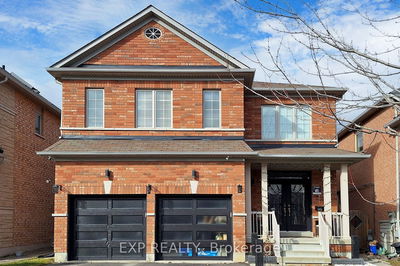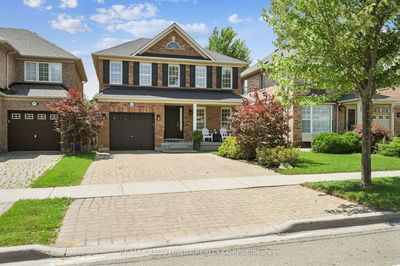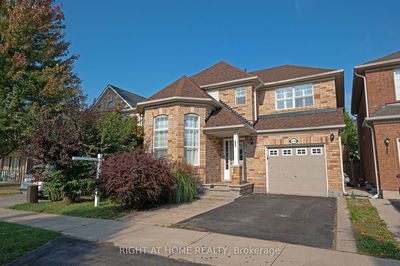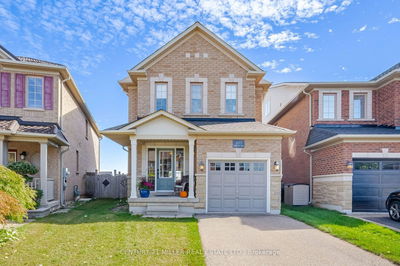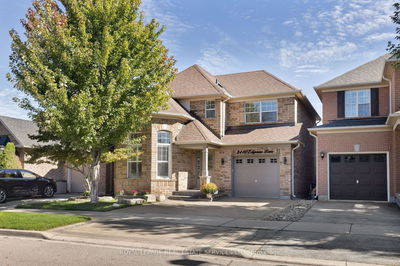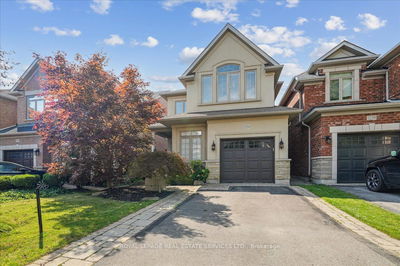Magnificent Home On A Premium Lot Ideally Situated On One Of The Best Streets In Westmount! Backing And Sides Onto Greenspace Adjacent To Ten Acre Mature Woodgate Woods Park And Walking Trails!!! 3255sqft + 1675sqft Professionally Finished Bsmt. 4+1 Bdrms, 5 Baths. Beautifully Finished Across All 3 Levels! Awesome Landscaping W/ Built In Bbq, Gazebo, Stone Fireplace, Extensive Interlock Patio W/ Total Privacy. Entertainer's Delight. Unilock Pavers Driveway, Stone Steps. Designer Decorated With Stone Exterior, Upgraded Wall Panelling, Hardwoods Flr, Stone Countertop, Crown Molding, Pot Lights, Cathedral Ceilings & Wrought Iron Detailing. Master Bdrm Includes Coffered & Cathedral Ceilings, Fireplace and 16' X 14' Spa Ensuite. 9' Ceiling On Main. Gas Fireplace in Family Rm. Spacious Office. Stunning Kitchen Equipped With Granite Counters, S/S Appliances, Island. A Spacious Breakfast Area With a Walk-out To Patio. All Functionally Suited On 2nd Flr W/ Jack & Jill Bath for Optimum Usage!
详情
- 上市时间: Tuesday, March 19, 2024
- 3D看房: View Virtual Tour for 2072 Woodgate Drive
- 城市: Oakville
- 社区: West Oak Trails
- 交叉路口: Upper Mid/Postmaster/Woodgate
- 详细地址: 2072 Woodgate Drive, Oakville, L6M 4E1, Ontario, Canada
- 客厅: Cathedral Ceiling, Hardwood Floor, Sunken Room
- 厨房: Granite Counter, B/I Appliances, Tumbled Marble
- 家庭房: Fireplace, Hardwood Floor, Bay Window
- 挂盘公司: Re/Max Imperial Realty Inc. - Disclaimer: The information contained in this listing has not been verified by Re/Max Imperial Realty Inc. and should be verified by the buyer.













