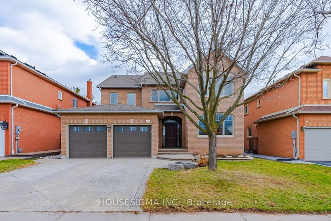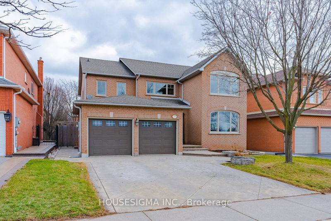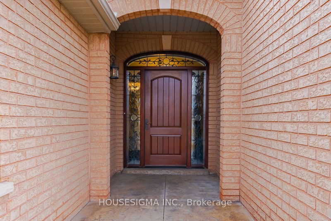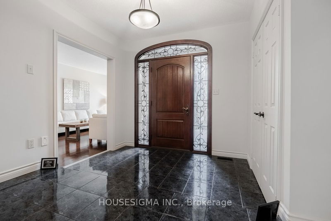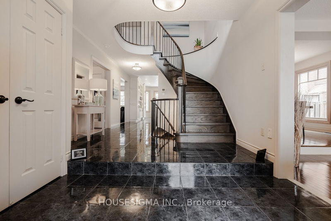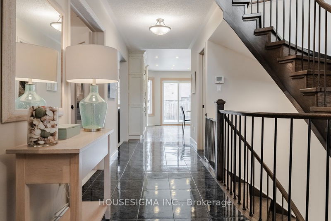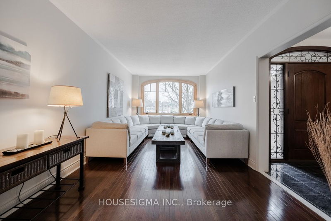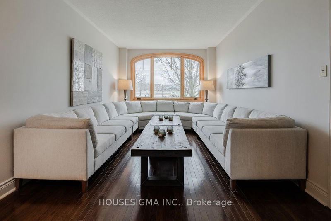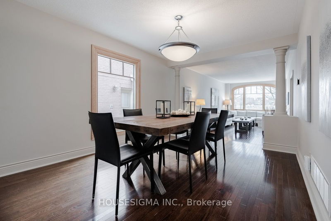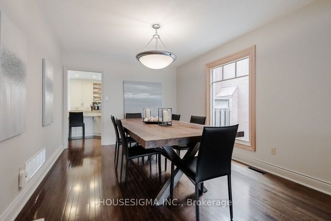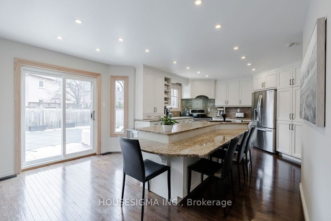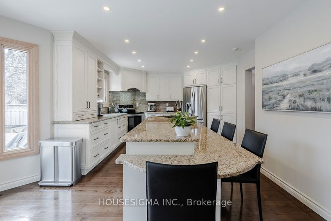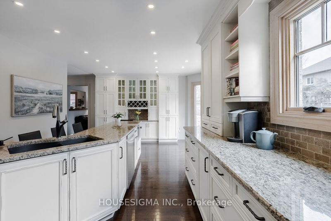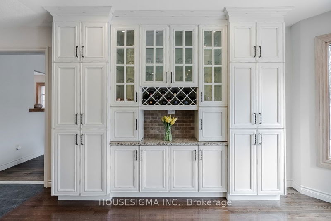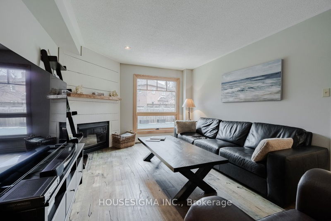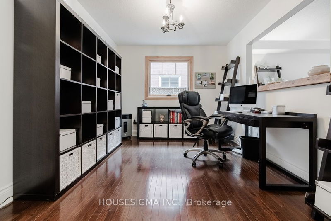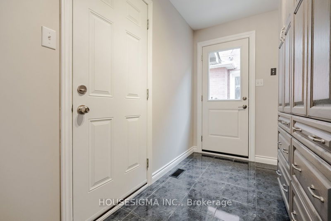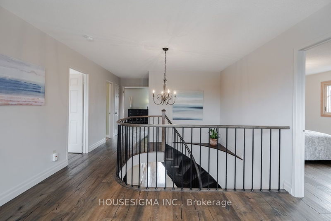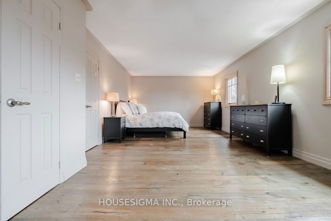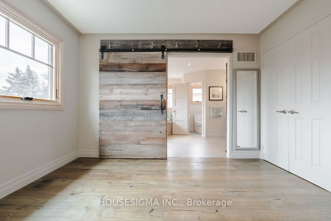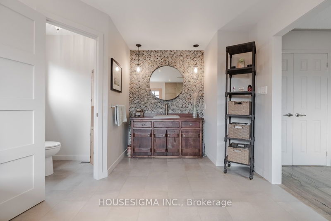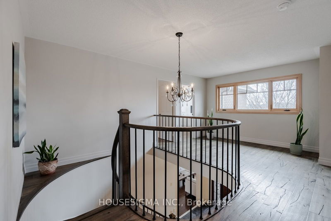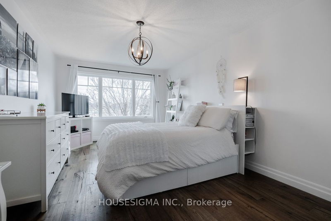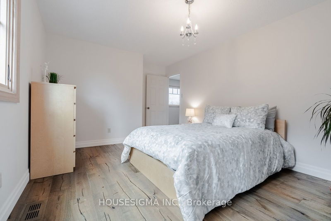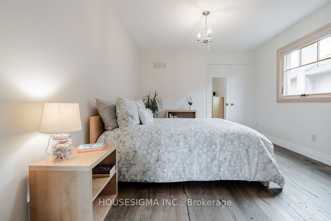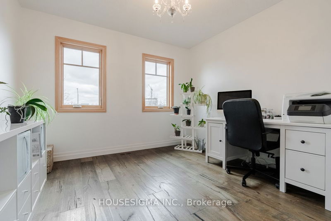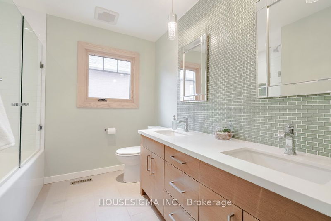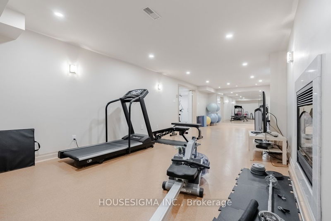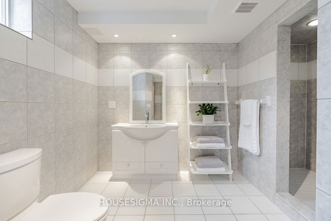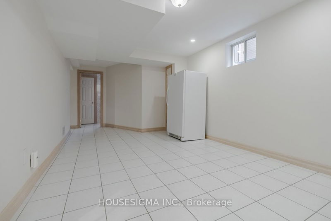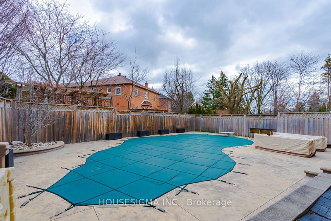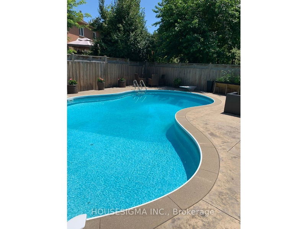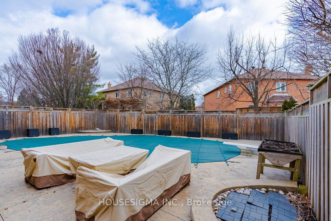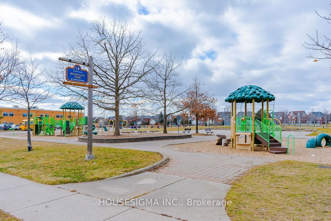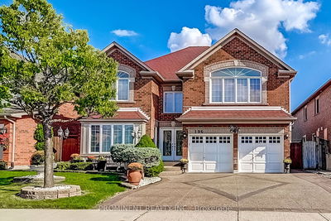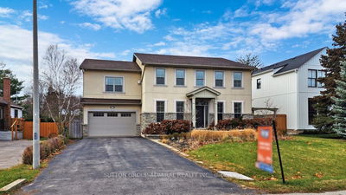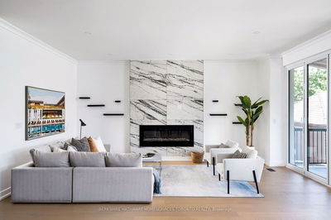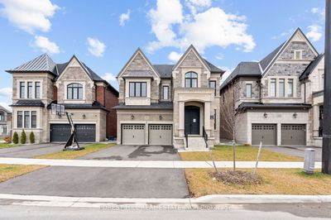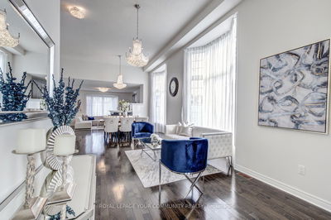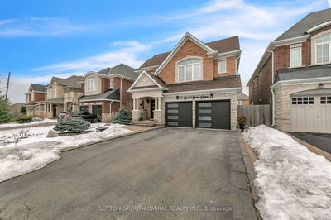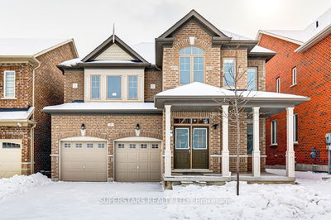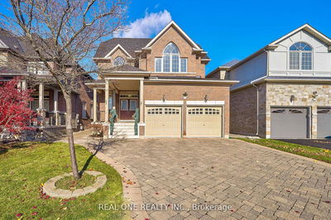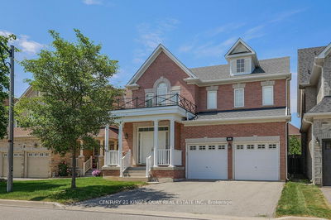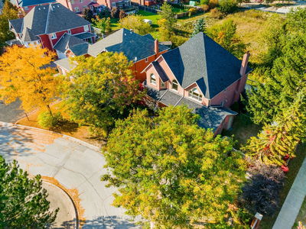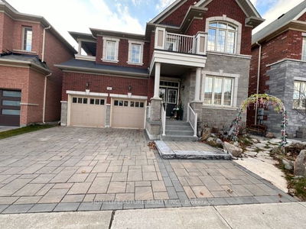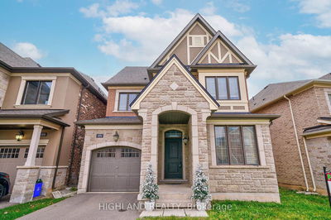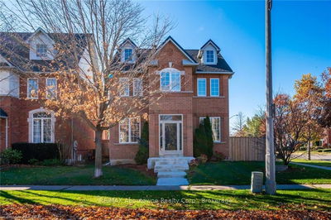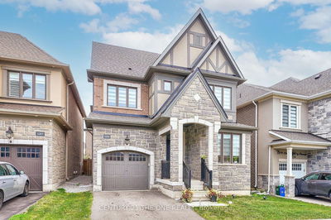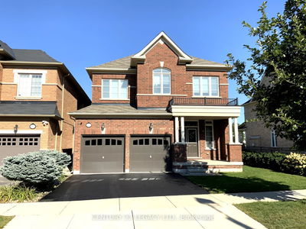Convenience and comfort located across from a park in sought after River Oaks! This updated 4 bed/ 4bath family home offers a fully finished basement and over 3000f of above ground living. Low maintenance landscaping includes a patterned concrete driveway and backyard patio with saltwater pool. The main floor features hardwood floors, a large living room, dining room and office. The kitchen boasts hardwood floors, granite counters, stainless steel appliances and an oversized island with lots of seating. A generous family room completes this home with an updated fireplace and large picture window. Upstairs you will find hardwood floors and 4 bedrooms including a large primary retreat. The primary bedroom offers a large walk in closet and spa like bath with separate toilet area. The lower level provides additional finished living space perfect for a fitness or recreation room as well as a 3pc bath and plenty of storage. Walk to schools and trails.
详情
- 上市时间: Wednesday, February 14, 2024
- 3D看房: View Virtual Tour for 370 River Glen Boulevard
- 城市: Oakville
- 社区: River Oaks
- 交叉路口: Dundas St W & Towne Blvd
- 详细地址: 370 River Glen Boulevard, Oakville, L6H 5X6, Ontario, Canada
- 客厅: Hardwood Floor, O/Looks Park, Large Window
- 家庭房: Hardwood Floor, Gas Fireplace, Large Window
- 厨房: Hardwood Floor, Granite Counter, O/Looks Pool
- 挂盘公司: Housesigma Inc. - Disclaimer: The information contained in this listing has not been verified by Housesigma Inc. and should be verified by the buyer.

