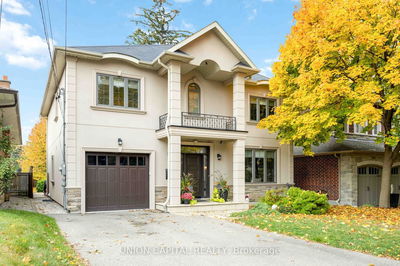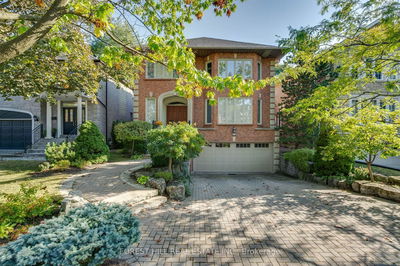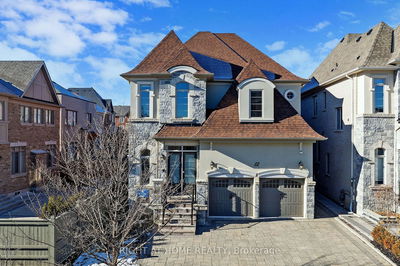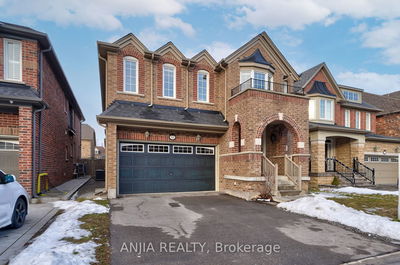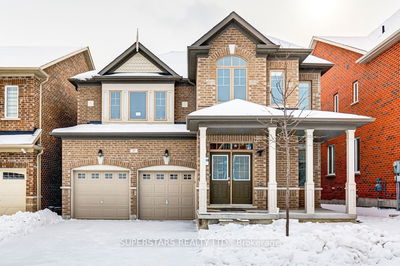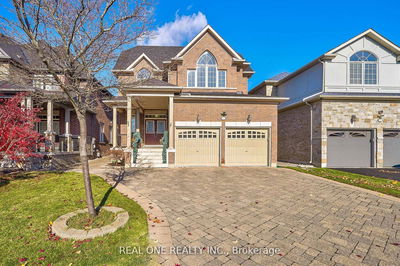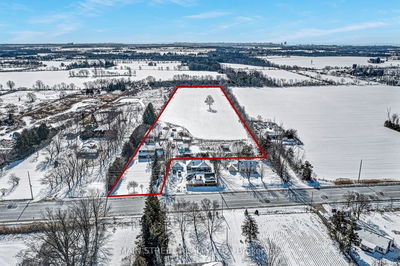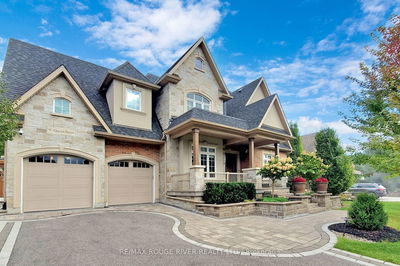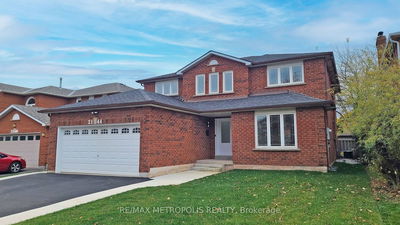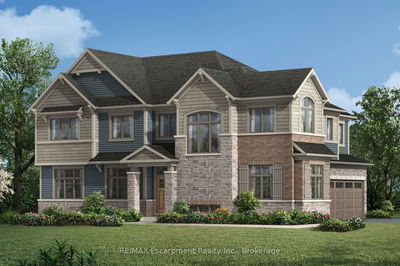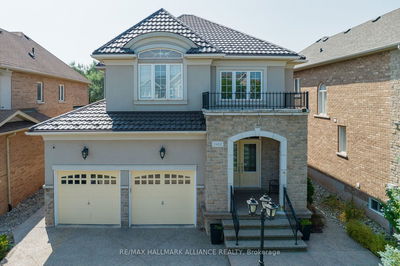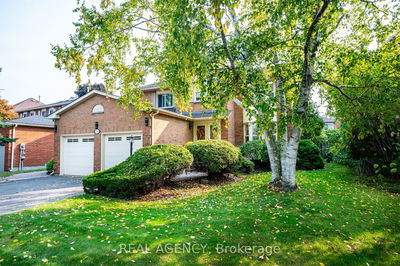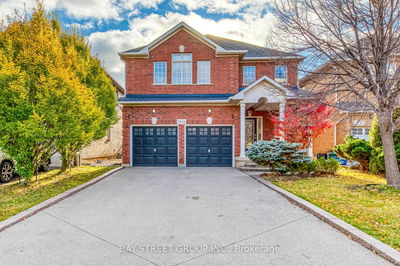Elegant Executive Home In Prestigious Joshua Creek. Generous 49.21x153.84 Feet 'Pool Sized' Lot, Double Door Entry Into Foyer Leads To Glorious 2 Story Sunken Living Room w/Coffered Ceiling, Double Size Windows, High Ceilings, Pot Lights, Butler's Pantry & Walk Out To 16'x40' Trex Deck. Over 5223 Sq. Ft. Of Living Space On 2 Levels Plus Finished Basement with 3416 sq ft above grade.Hardwood Floors Throughout. The Main Floor Features An Office Space, An Amazing Family Room w/Fireplace, Large Kitchen w/Dark Cherrywood Cabinets, Extra Large Centre Island & Solid Maple Staircase. The 2nd Level Features A Primary Bedroom w/5 Piece Ensuite Bath & W/I Closet, 3 Other Large Bedrooms, 2 Full Baths & Highly Desired 2nd Floor Laundry. The Bright Professionally Finished Basement Features A Full Bath, Media/Home Theater Room, Rec Room, Pantry, Home Gym & Storage. Steps To The Highly Rated Joshua Creek Public School, Shopping & Much More.
详情
- 上市时间: Thursday, February 22, 2024
- 城市: Oakville
- 社区: Iroquois Ridge North
- 交叉路口: Meadowridge Dr/Dundas St E
- 客厅: Hardwood Floor, Large Window
- 厨房: Centre Island, Granite Counter, Hardwood Floor
- 家庭房: Hardwood Floor, Fireplace
- 挂盘公司: Century 21 People`S Choice Realty Inc. - Disclaimer: The information contained in this listing has not been verified by Century 21 People`S Choice Realty Inc. and should be verified by the buyer.














































