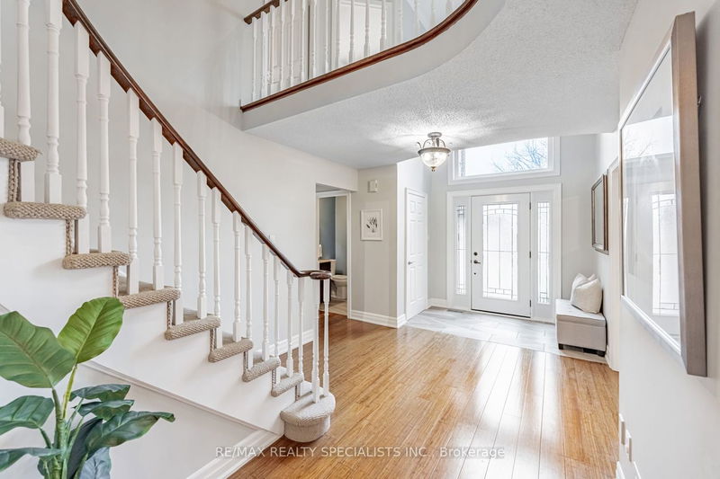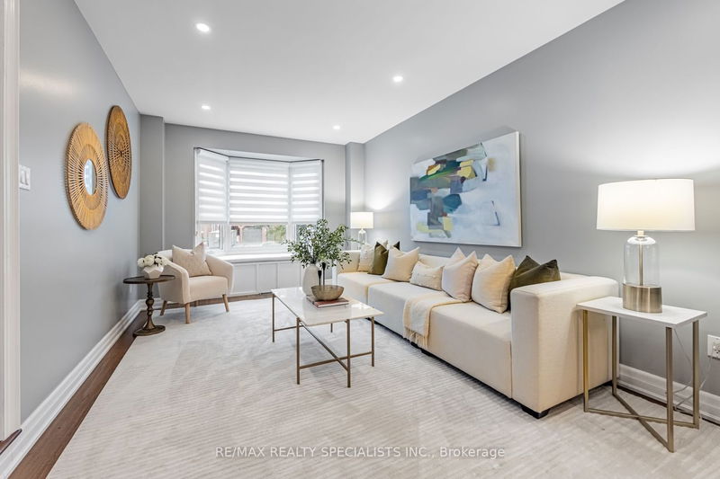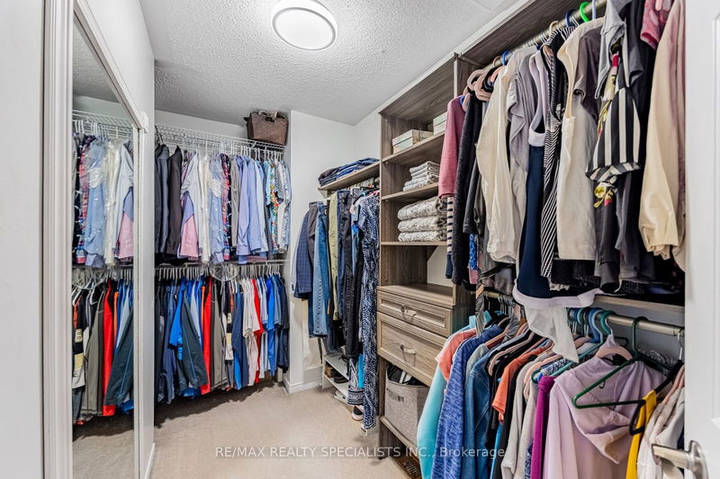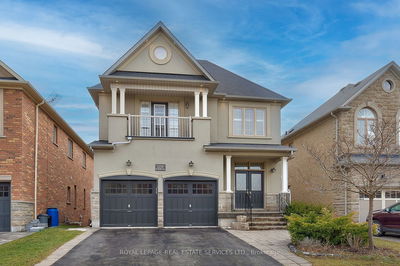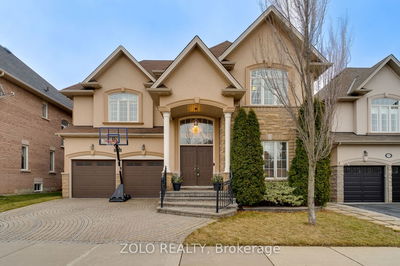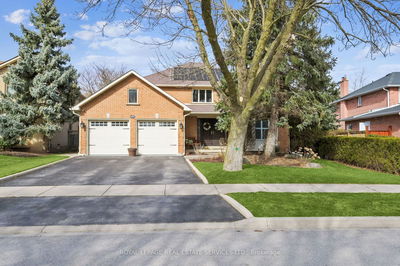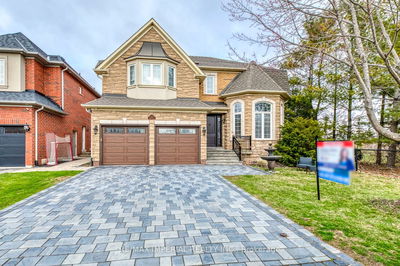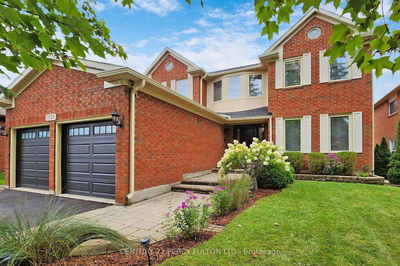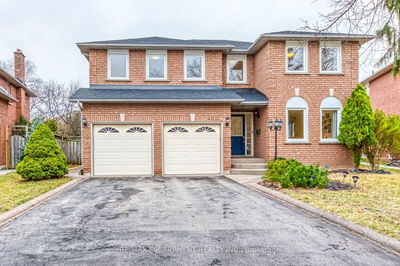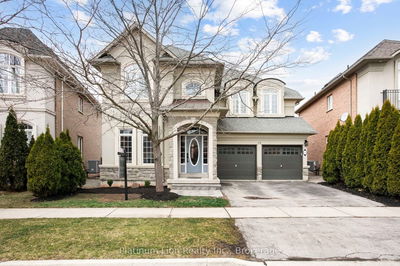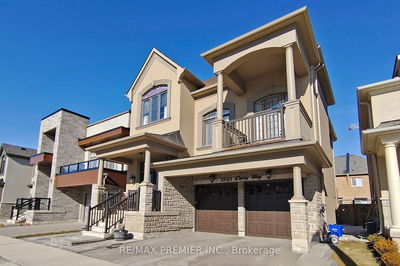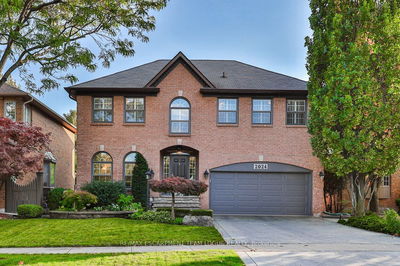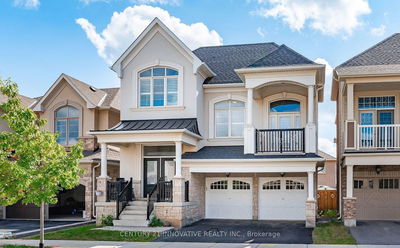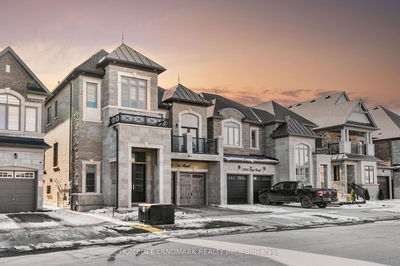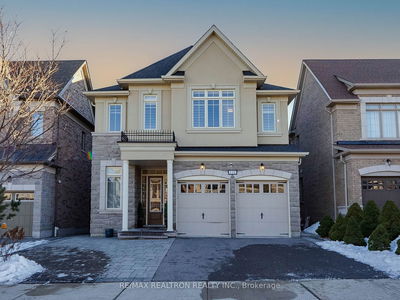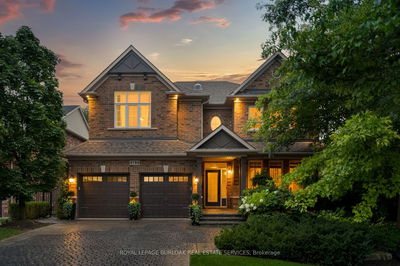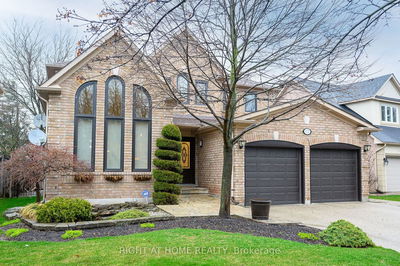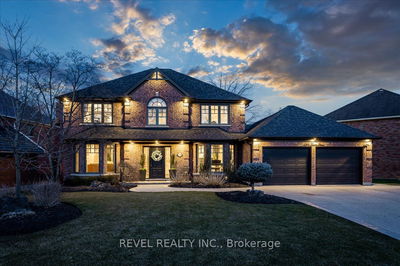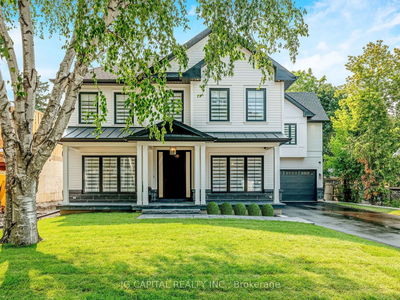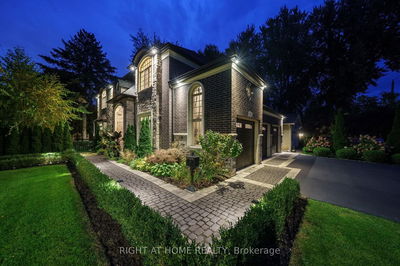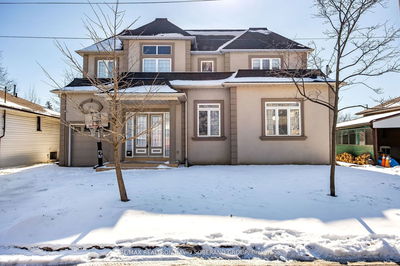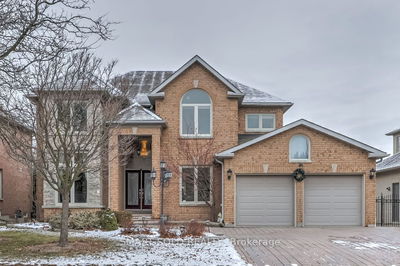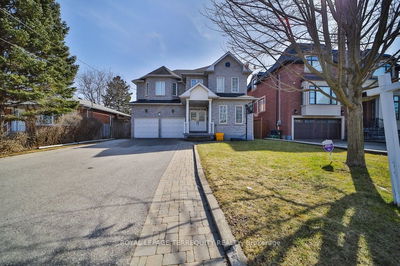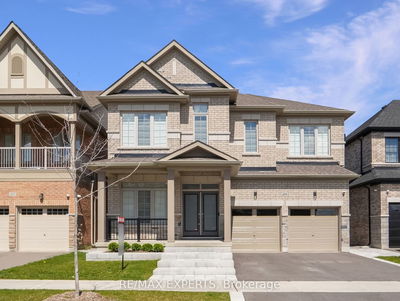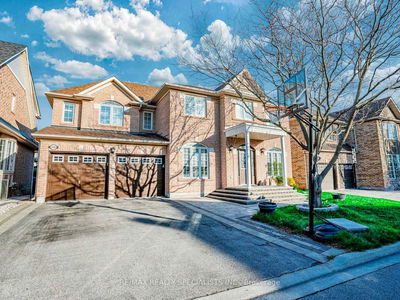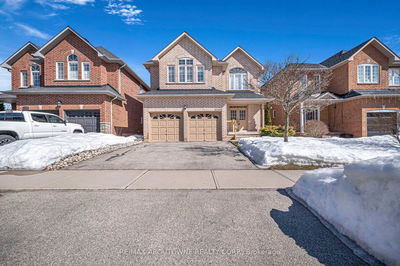Luxury Living Nestled In Prestigious Glen Abbey. This Home Boasts 4 Beds, 4 Baths, And Over 4000 Sq Ft Of Living Space. A Charming Stone Walkway Leads To The Inviting Front Door, Setting The Tone For The Elegance Within. The Heart Of The Home Is The Beautifully Renovated Kitchen, A Chef's Dream Featuring Granite Countertops, A Stone Backsplash, And Stainless Steel Appliances. The Open-Concept Living And Dining Rooms Feature Bamboo Hardwood Flooring, Pot Lights, And A Large Bay Window That Bathes The Space In Natural Light. Adjacent To The Kitchen Is A Cozy Family Room, Complete With A Wood Fireplace, Perfect For Gatherings With Loved Ones. The Main Floor Also Boasts Convenient Amenities Such As A Laundry Room And A Private Office, Ideal For Remote Work Or Study. Ascending The Stairs, You'll Find Four Generously Sized Bedrooms, Including The Grand Primary Suite. This Retreat Features A Sprawling Layout, A Large Walk-In Closet, And A Lavish Five-Piece Ensuite With Heated Floors, Offering A Tranquil Oasis To Unwind. The Finished Basement Provides Additional Living Space, With A Fireplace, A Three-Piece Bathroom With Heated Floors, A Wet Bar, And An Extra Bedroom, Ideal For Guests Or A Growing Family. Step Outside To The Professionally Landscaped Backyard, Where A Corner Lot Provides Ample Space For Outdoor Entertainment. Relax By The Pool, Where A Soothing Waterfall Adds To The Ambiance, Soak In The Luxurious Hot Tub, Or Unwind In The Charming Gazebo.
详情
- 上市时间: Thursday, April 18, 2024
- 3D看房: View Virtual Tour for 1272 Saddler Circle
- 城市: Oakville
- 社区: Glen Abbey
- 交叉路口: Third Line & Upper Middle Rd W
- 详细地址: 1272 Saddler Circle, Oakville, L6M 2X5, Ontario, Canada
- 客厅: Bamboo Floor, Combined W/Dining, Bay Window
- 厨房: Stainless Steel Appl, Tile Floor, Granite Counter
- 家庭房: Bamboo Floor, Fireplace, Large Window
- 挂盘公司: Re/Max Realty Specialists Inc. - Disclaimer: The information contained in this listing has not been verified by Re/Max Realty Specialists Inc. and should be verified by the buyer.





