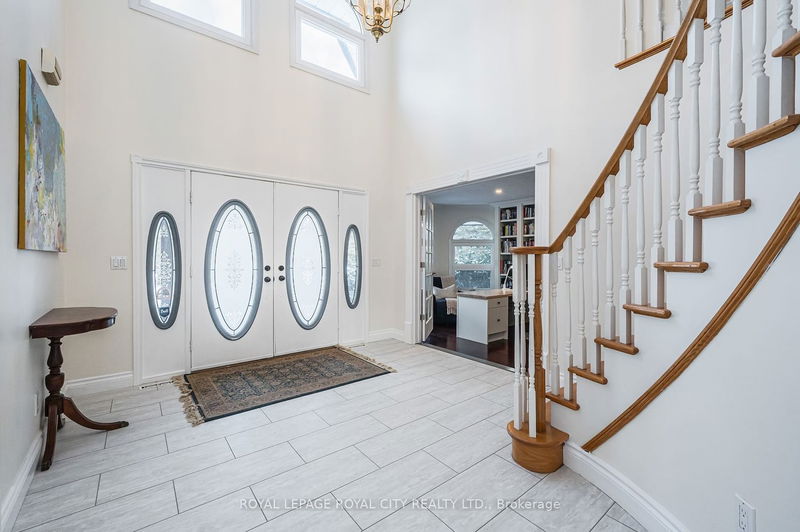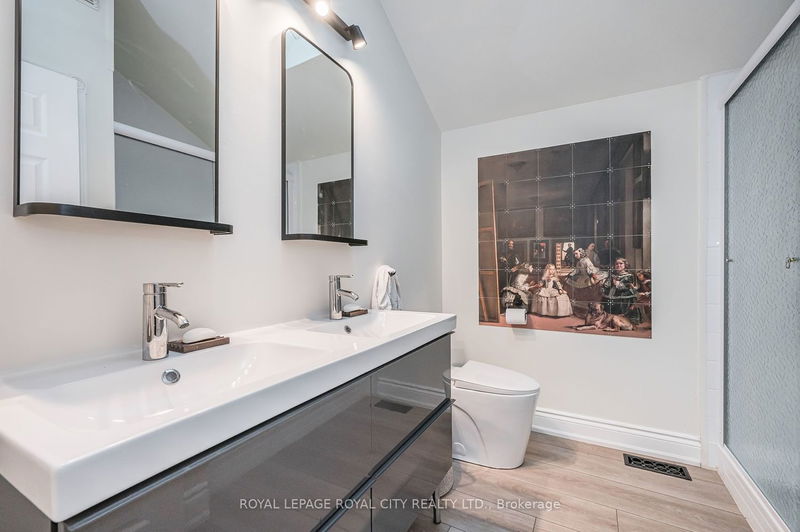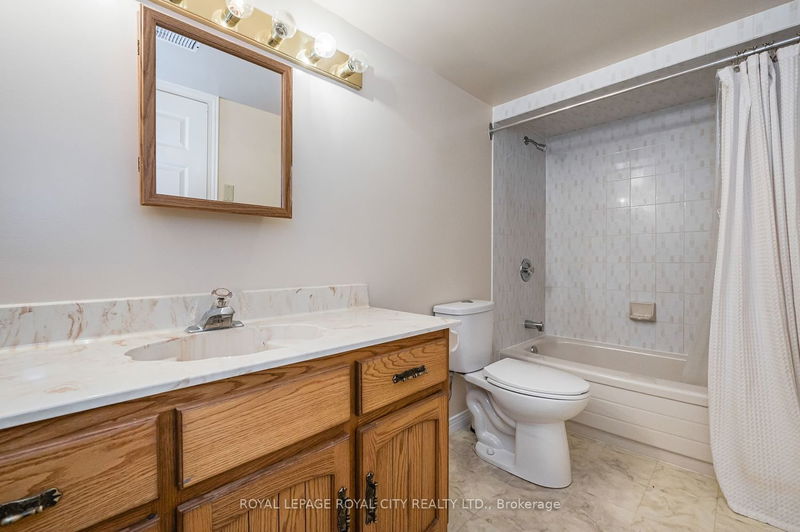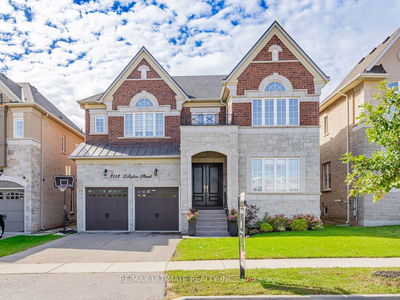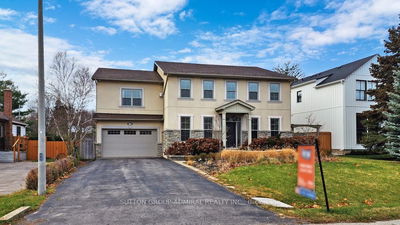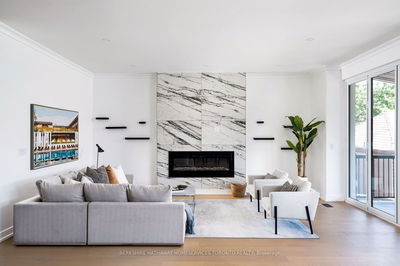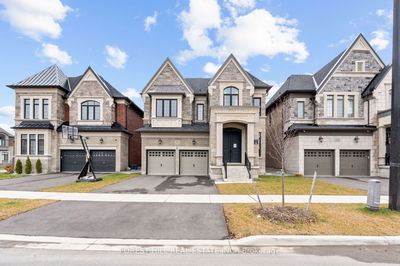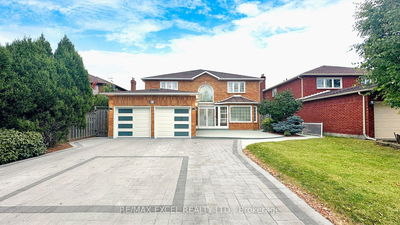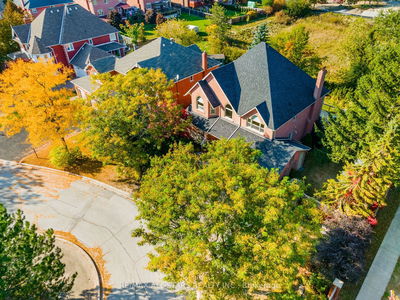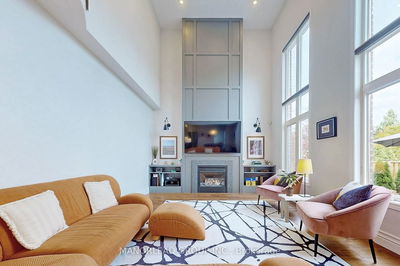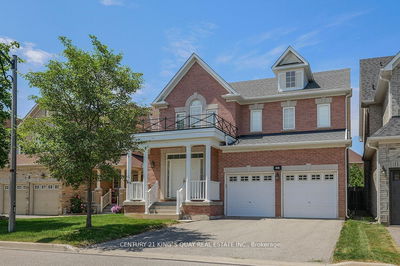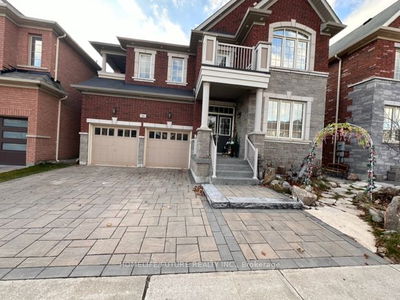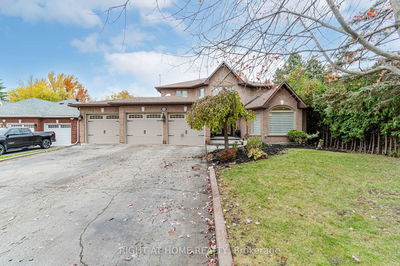Experience luxury at Rolling Hills Estates, a 2-storey, 4-bed, 3.5-bath home on 4.6 acres in Guelph's south end. The main floor features an office/library with a secret door, leading to a dining room and sunroom. The sunken living space combines mid-century charm with contemporary comfort, & the adjacent kitchen offers stone countertops, updated appliances, & a spacious pantry. The primary bedroom boasts large ensuite w/double sinks, soaker tub, glass shower, and an adjoining dressing room. 3 additional bedrooms and a 4-pc bath complete this level. The finished lower level includes a second kitchen, 4-pc bath, den, & recreation room. Outside, enjoy heated inground salt-water pool & gazebo on the expansive lot. A detached garage/workshop with hydro & water adds functionality. Benefit from a passive income stream with microFit solar panels. Immerse yourself in this nature-filled community minutes from city amenities, excellent schools, parks, trails, and the prestigious UofG.
详情
- 上市时间: Wednesday, January 17, 2024
- 3D看房: View Virtual Tour for 2 Serena Lane
- 城市: Guelph
- 社区: Guelph South
- 交叉路口: Victoria Road South
- 详细地址: 2 Serena Lane, Guelph, N1L 1E7, Ontario, Canada
- 厨房: Main
- 客厅: Main
- 厨房: Bsmt
- 挂盘公司: Royal Lepage Royal City Realty Ltd. - Disclaimer: The information contained in this listing has not been verified by Royal Lepage Royal City Realty Ltd. and should be verified by the buyer.





