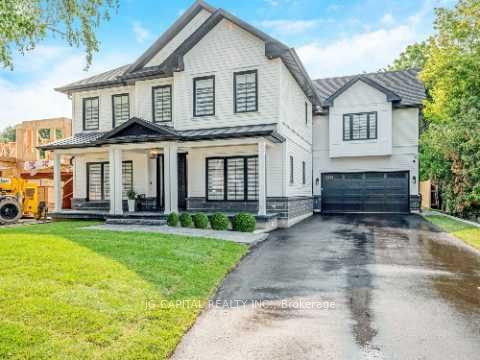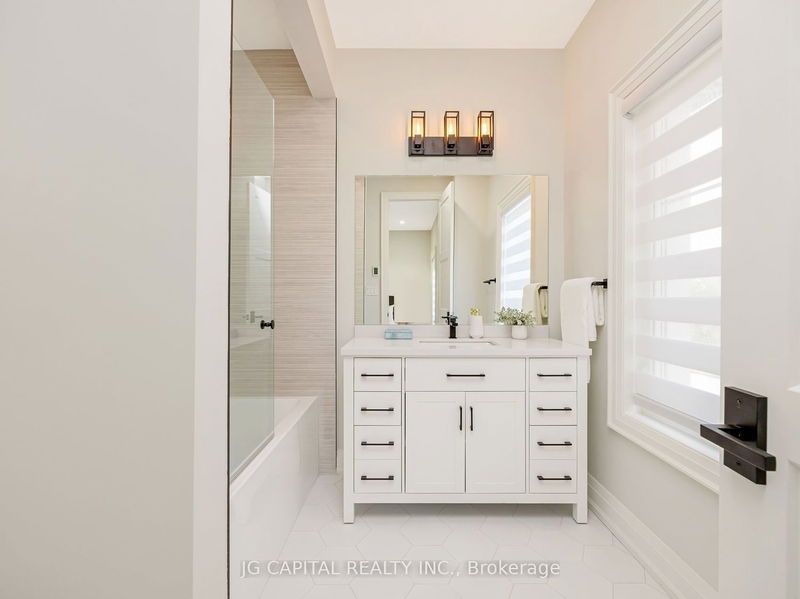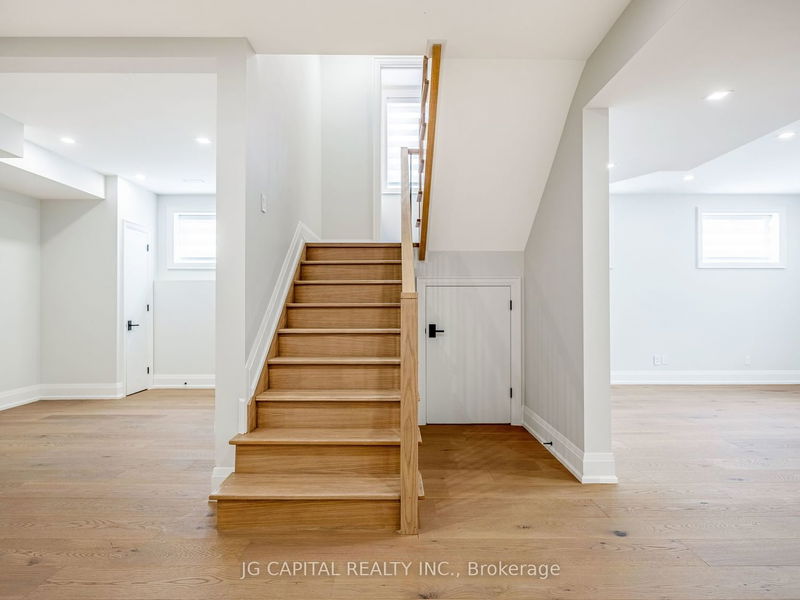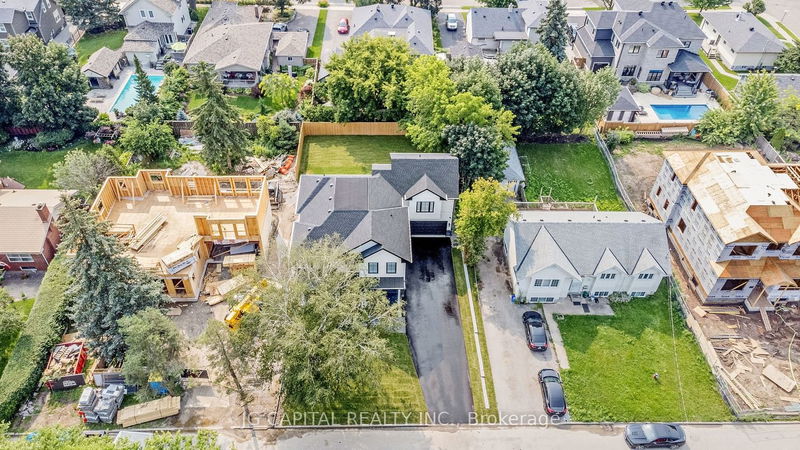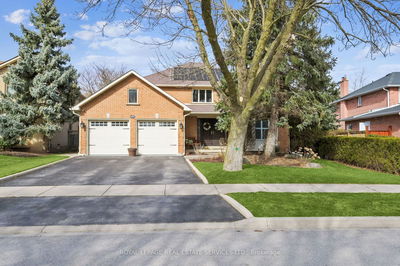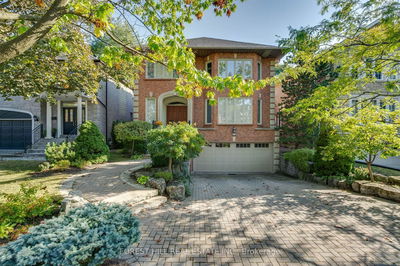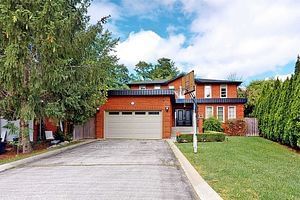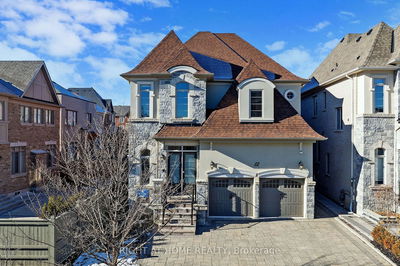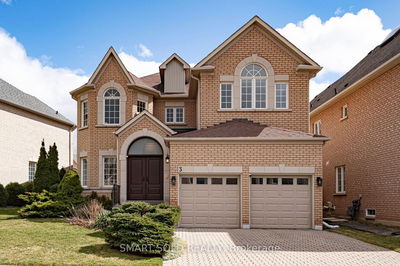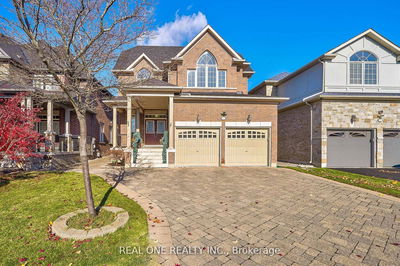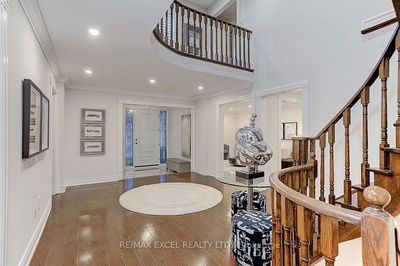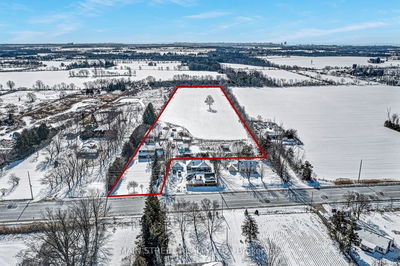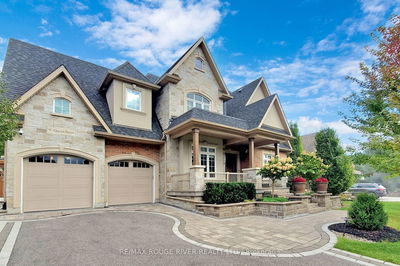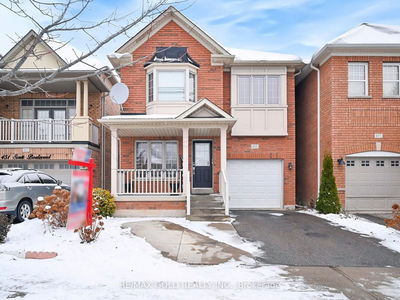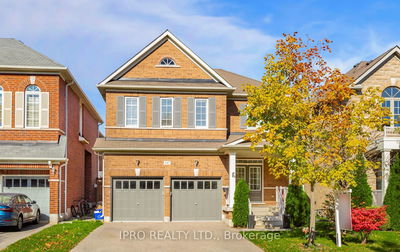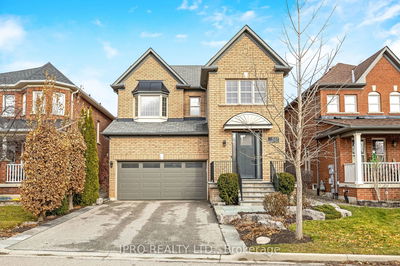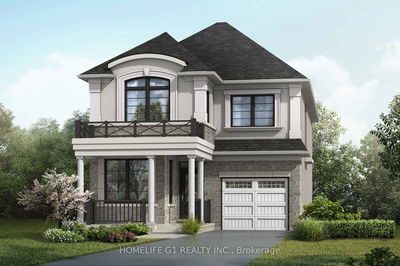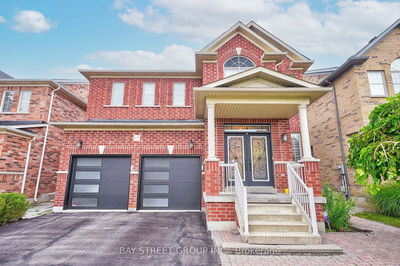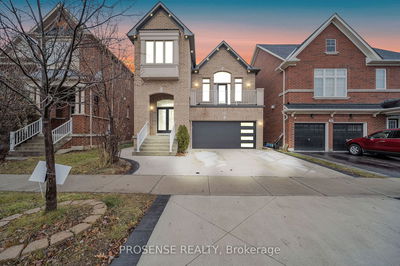Welcome to 76 John Street in Old Milton! Newly Built Custom Home with over 4,500 Sq. Ft. of Luxurious Living Space including Main, Upper floors and finished Basement! With its' Exquisite Design, High Quality Workmanship and Modern finishes on a pool sized 66' X 120' lot, 4 Bedrooms each with their own Bathroom this one could be your DREAM HOME!! 6 car driveway, Double Car Garage, 9 ft. ceilings (basement/main/2nd),10ft ceiling in Primary Bedroom, Formal Dining Room, Solid White Oak Staircase, In floor heating (basement and bathrooms), Wide plank hardwood floors throughout entire house, 8 ft. doors throughout, House entry from heated garage, Gas fireplace in Family Room, Upgraded Expansive Vinyl Windows, Upgraded craftsman style trim package with 7.5 Inch Baseboards, Custom Silhouette blinds with blackout in all bedrooms and basement, Tankless hot water system, HEPA filter, HRV unit. Main floor office w/ built-in cabinetry, 2nd floor laundry w/ built-in cabinetry, Mudroom w/ Millwork.
详情
- 上市时间: Monday, July 17, 2023
- 3D看房: View Virtual Tour for 76 John Street
- 城市: Milton
- 社区: Old Milton
- 详细地址: 76 John Street, Milton, L9T 1G3, Ontario, Canada
- 厨房: Centre Island, Eat-In Kitchen, Sliding Doors
- 家庭房: Gas Fireplace, Hardwood Floor
- 挂盘公司: Jg Capital Realty Inc. - Disclaimer: The information contained in this listing has not been verified by Jg Capital Realty Inc. and should be verified by the buyer.


