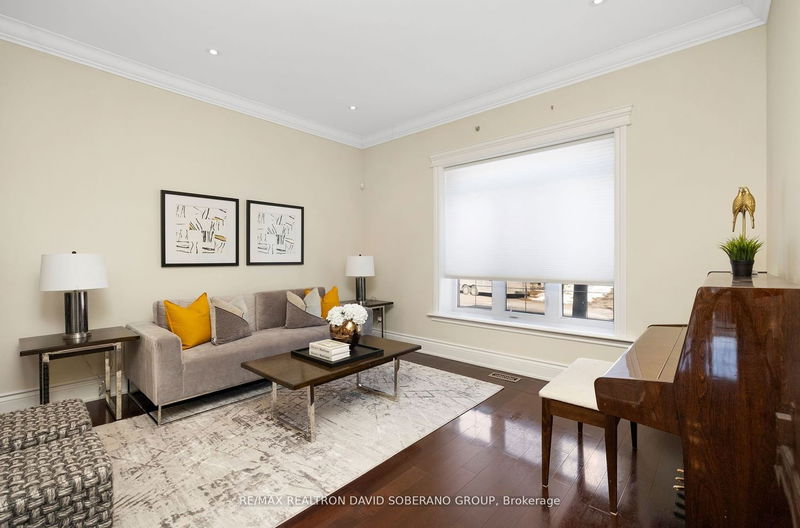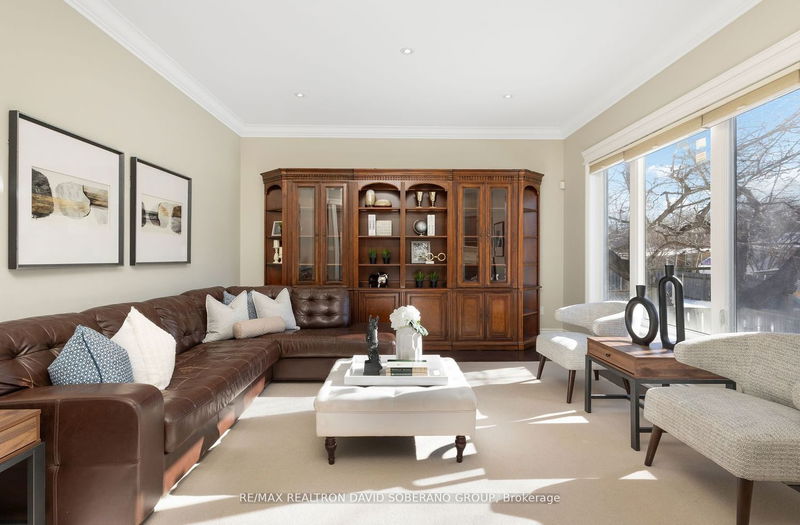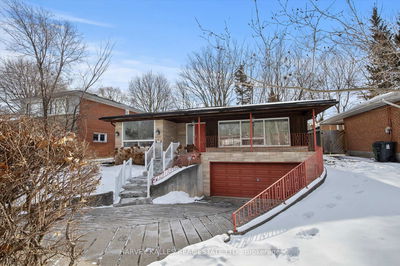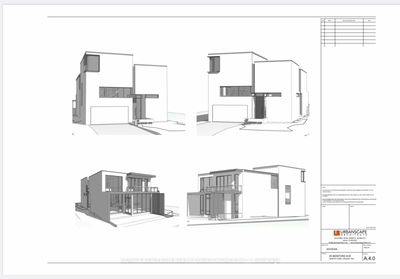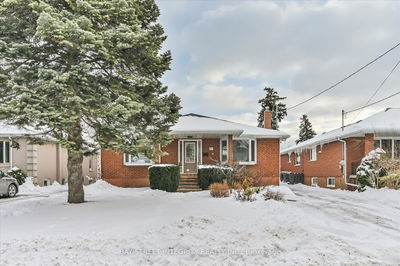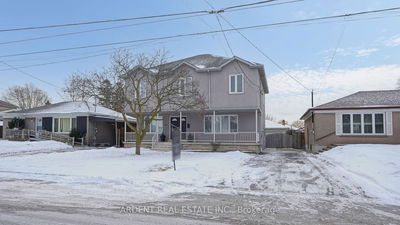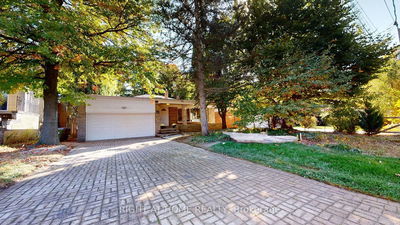Secluded on a Serene Cul-de-Sac, This 4-Bedroom Family Home Features A Main Floor With 10 ft ceilings, an Office & Formal Living And Dining Area. The Heart Of The Home Is The Custom Eat-in Kitchen With Granite Counters And Walk Out To The Deck. Upstairs, 4 Generously Sized Bedrooms, Each Offering Its Own Unique Charm. The Expansive Primary Suite Boasts A 5-Piece Ensuite Bath, While The 2nd & 3rd Share A 4-Piece Jack And Jill Ensuite. Just Minutes To Schools, Parks, Places of Worship, Groceries, Highways, Yorkdale Mall, and More!
详情
- 上市时间: Monday, March 04, 2024
- 城市: Toronto
- 社区: Clanton Park
- 交叉路口: Sheppard/Bathurst
- 客厅: Hardwood Floor, Combined W/Living, Window
- 厨房: Granite Counter, W/O To Deck
- 家庭房: Hardwood Floor, Fireplace, Window
- 挂盘公司: Re/Max Realtron David Soberano Group - Disclaimer: The information contained in this listing has not been verified by Re/Max Realtron David Soberano Group and should be verified by the buyer.




