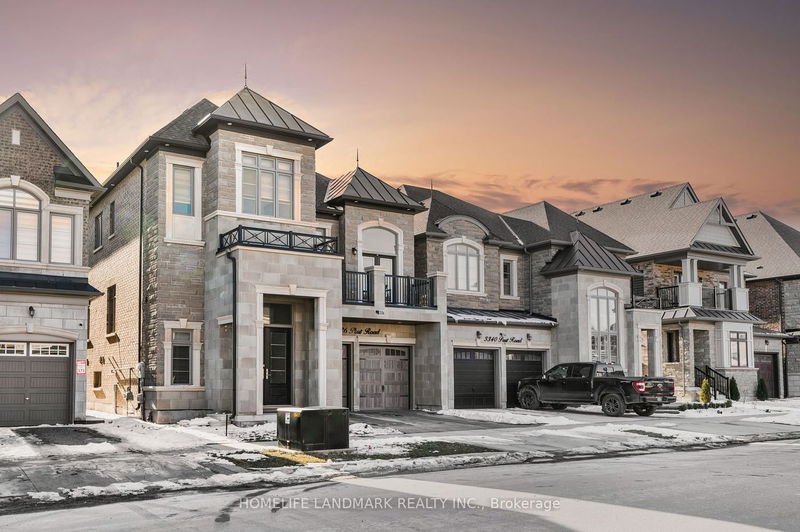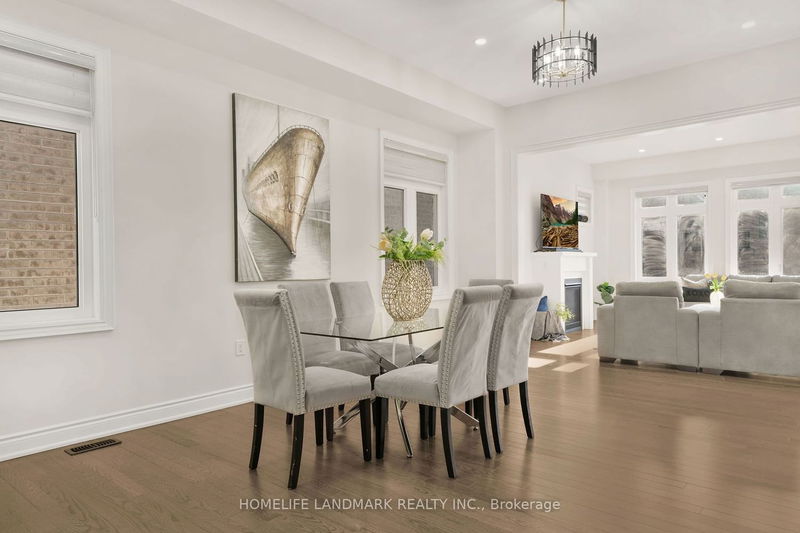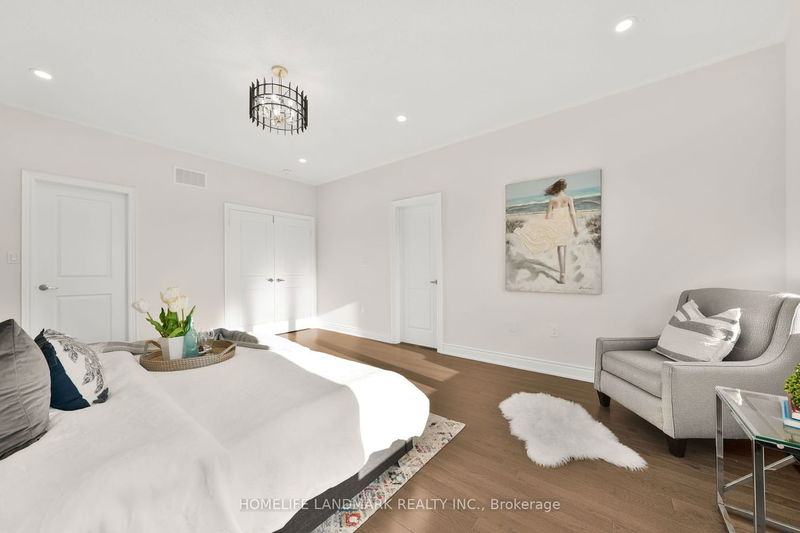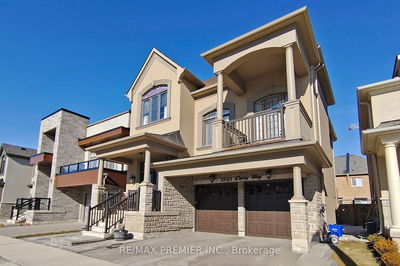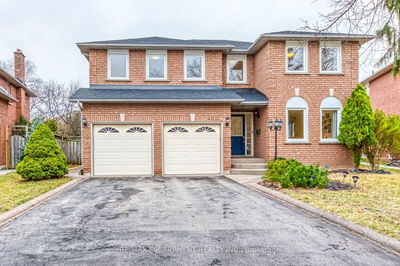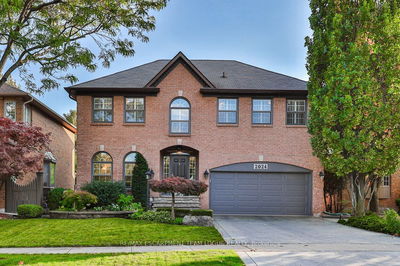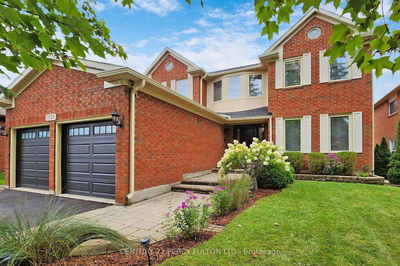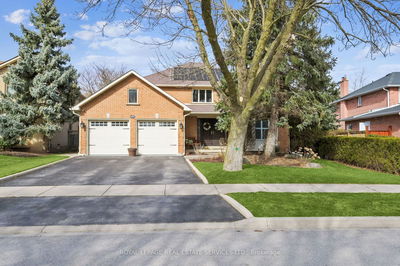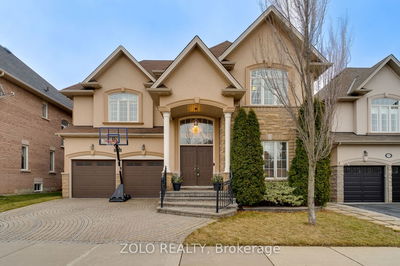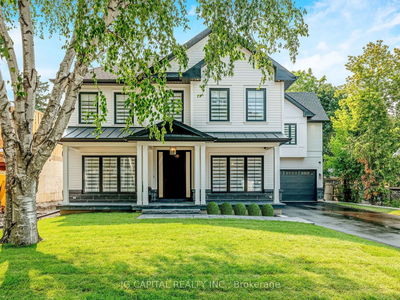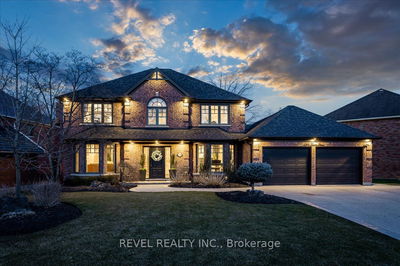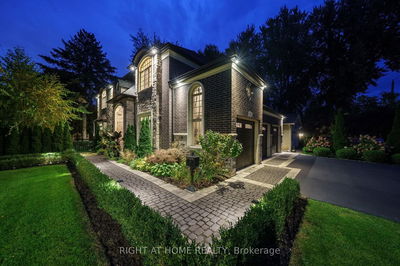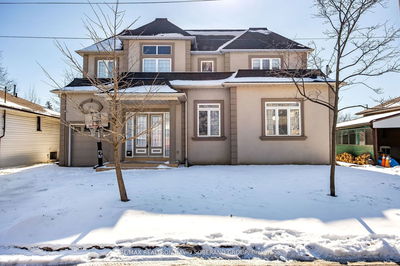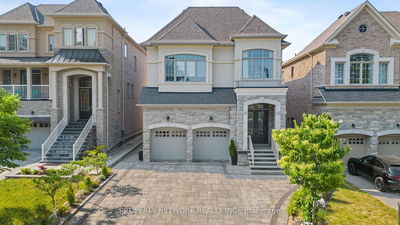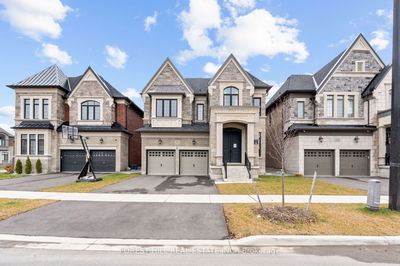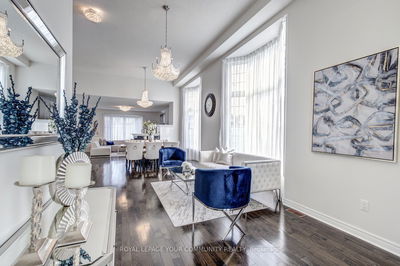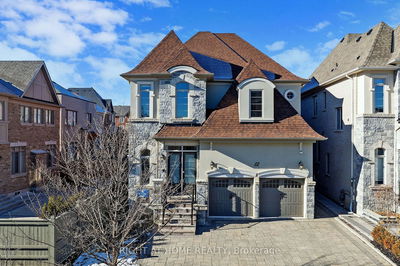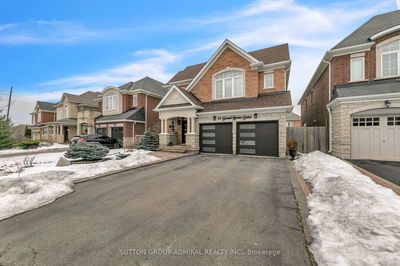~4500sqft of Living Space in an Executive Open Concept Home With Vaulted Ceilings at Entrance and Great Room. Highly Sought-After North-East Facing Primont Floor Plan in the Premium East Preserve neighborhood with 3228sqft above ground; 10ft ceilings in the Main Floor. 4 Bed & 4.5 Bath; Executive Kitchen Built-In SS Appliances with Breakfast Area and Separate Dining Room; Modern Hardwood, Upscale Light Fixtures, Iron Pickets Throughout. Stunning floor plan flooded with sunlight, and the Spacious Great Room featuring a Sizable Balcony radiates a lifestyle of luxurious living. Builder Finished Full 1233sqft Basement (9ft ceilings) with separate entrance from Garage includes a recreation room, living area and a full bathroom; Laundry on the second floor; 200Amp Service; Tesla Charger; Close proximity to David R Williams School, Parks, Plazas, 403, 407, 401 & Go Station. Fabulous Home In A Fabulous Neighborhood.
详情
- 上市时间: Thursday, February 22, 2024
- 3D看房: View Virtual Tour for 3336 Post Road
- 城市: Oakville
- 社区: Rural Oakville
- 交叉路口: Dundas And Post Road
- 详细地址: 3336 Post Road, Oakville, L6H 7C5, Ontario, Canada
- 家庭房: Combined W/Dining, Combined W/厨房
- 厨房: B/I Appliances, W/O To Deck, Centre Island
- 客厅: Bsmt
- 挂盘公司: Homelife Landmark Realty Inc. - Disclaimer: The information contained in this listing has not been verified by Homelife Landmark Realty Inc. and should be verified by the buyer.

