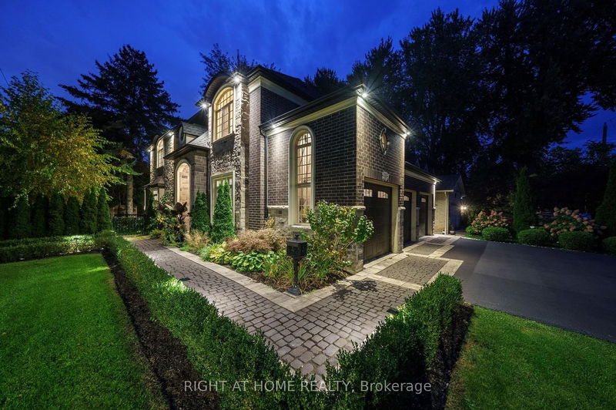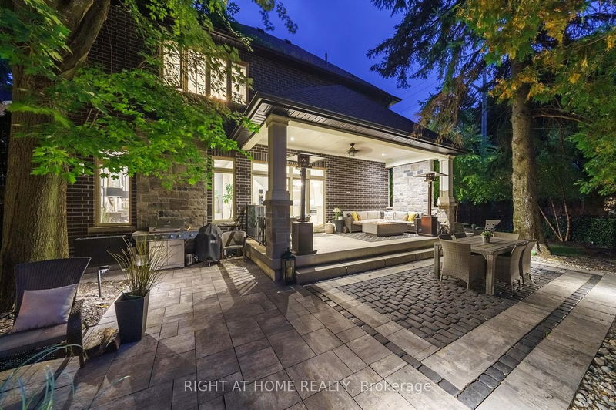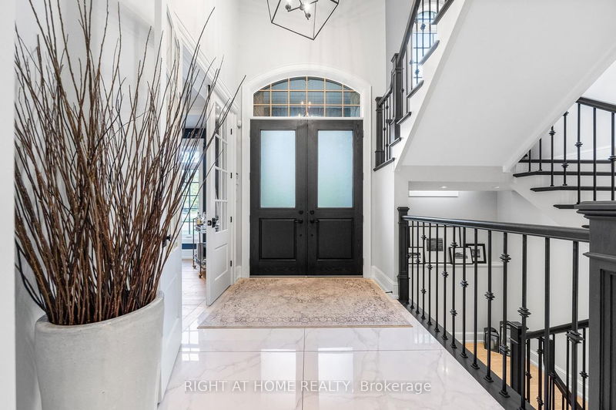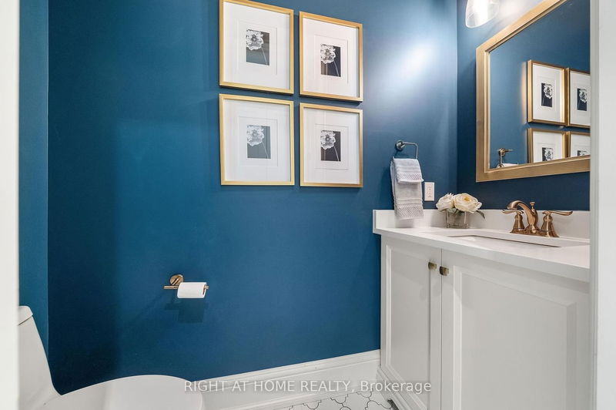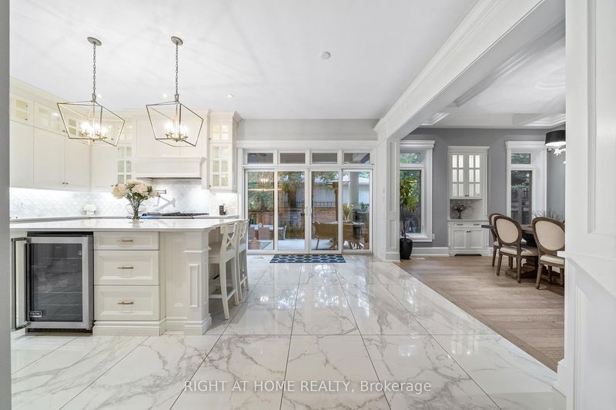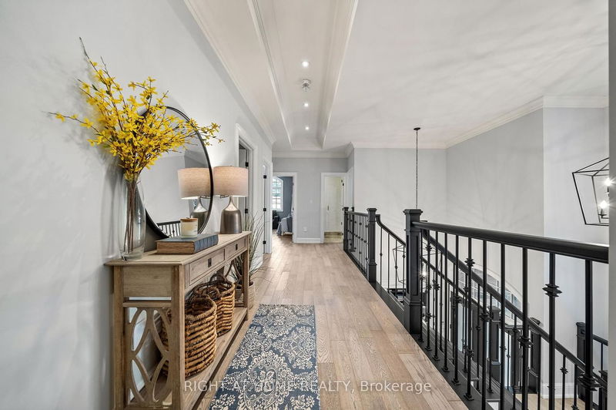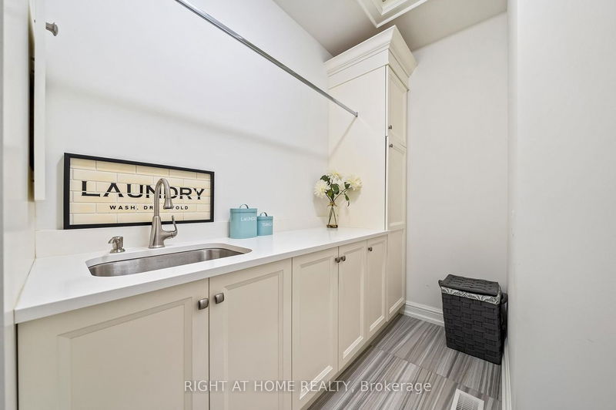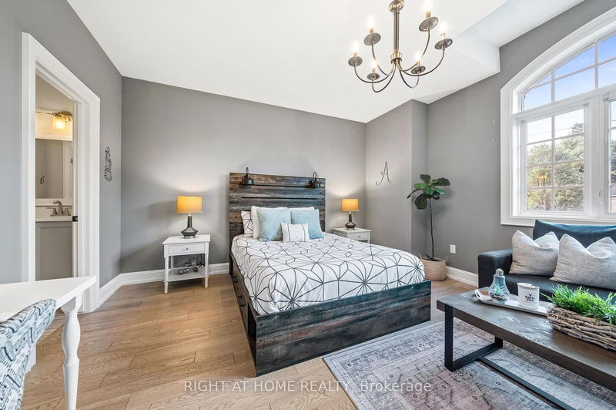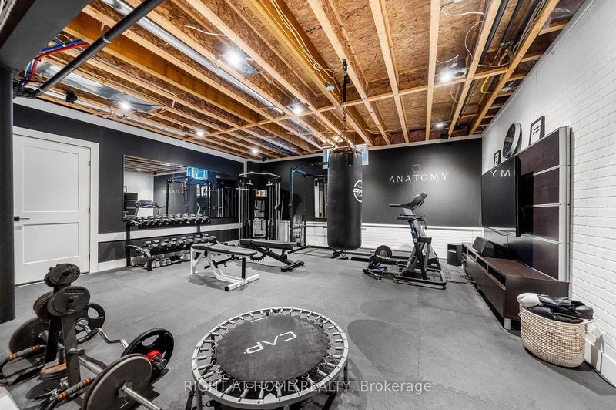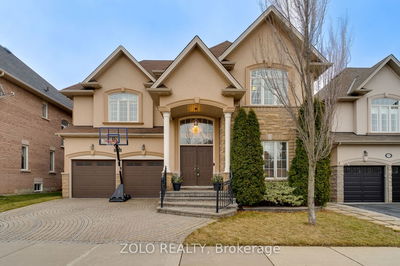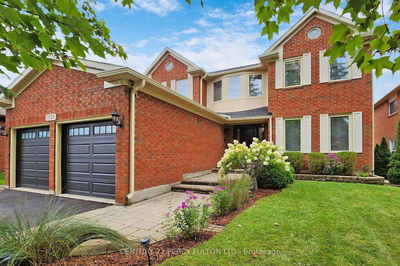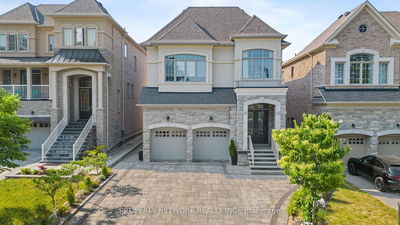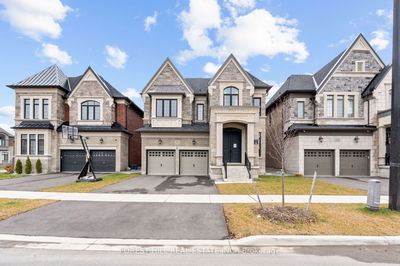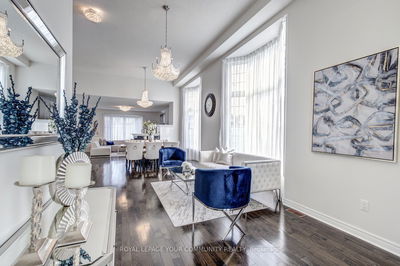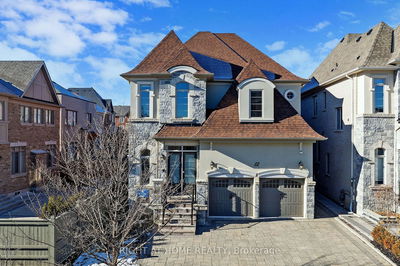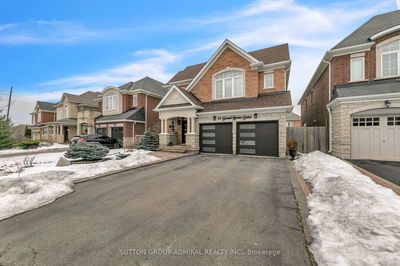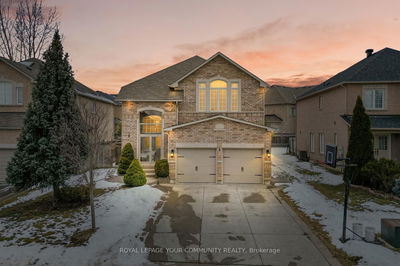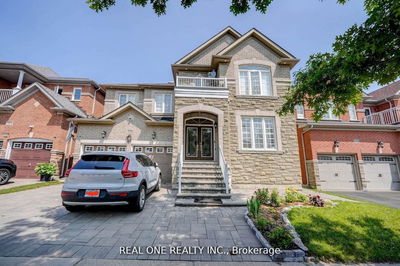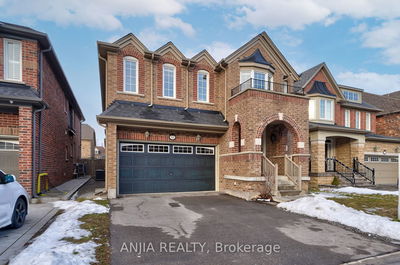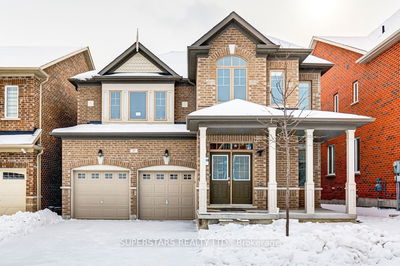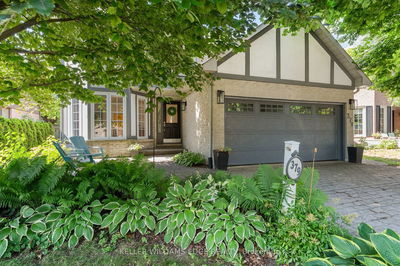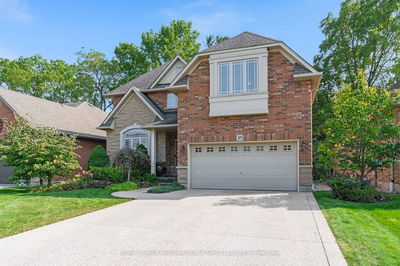Nestled at 125 Central Drive, Ancaster, this 3200 sq.ft custom-built home epitomizes luxury living. With 4 beds, 3.5 baths, and a 60x117 lot, it blends functionality, modern design, and timeless elegance. The main floor features a den, 2-piece bath, and mudroom leading to a 2.5-car garage. A spacious living area boasts a gas fireplace, coffered ceilings, and hardwood floors. The dining room and stunning kitchen with high-end appliances and pantry flow seamlessly to the private backyard. Upstairs, a primary bedroom with ensuite, three bedrooms (one with ensuite), and a laundry room offer comfortable living. Ancaster's charm, top-notch schools, parks, and amenities complete this remarkable property's allure.
详情
- 上市时间: Monday, January 08, 2024
- 城市: Hamilton
- 社区: Ancaster
- 交叉路口: Wilson St To Central Drive
- 详细地址: 125 Central Drive, Hamilton, L9G 2A3, Ontario, Canada
- 客厅: Ground
- 厨房: Ground
- 挂盘公司: Right At Home Realty - Disclaimer: The information contained in this listing has not been verified by Right At Home Realty and should be verified by the buyer.

