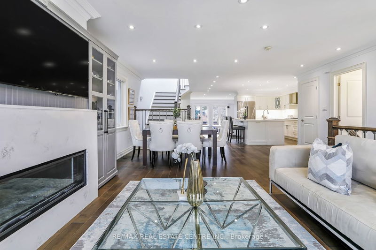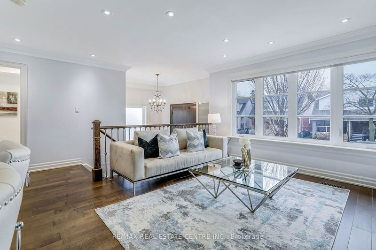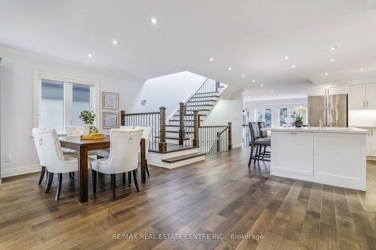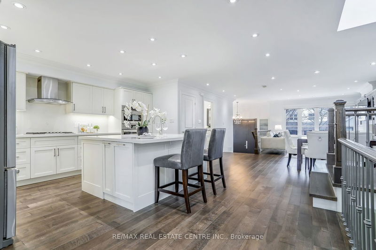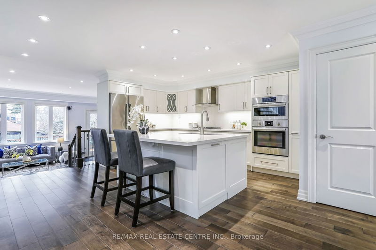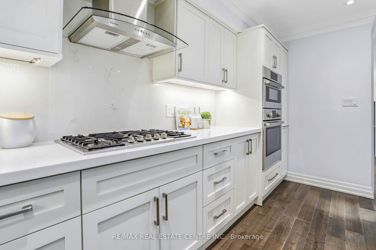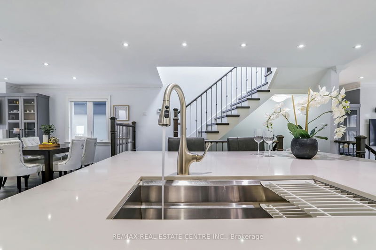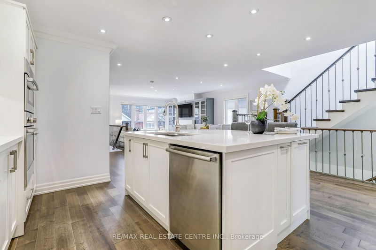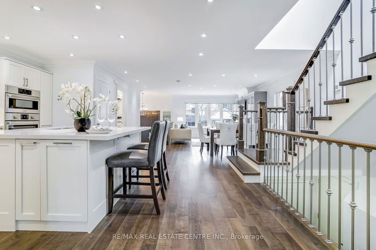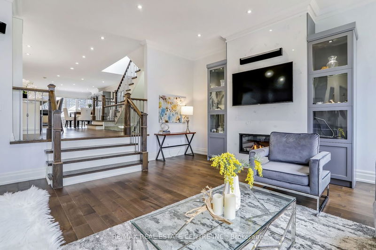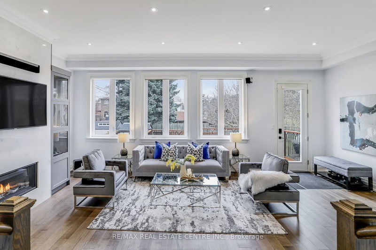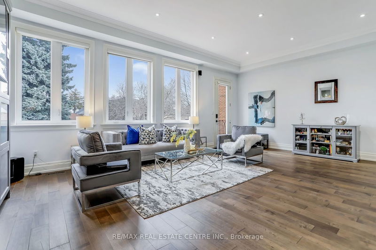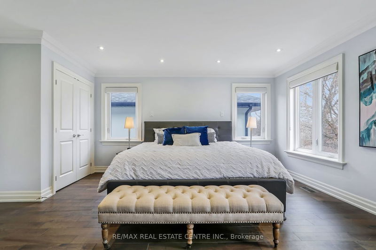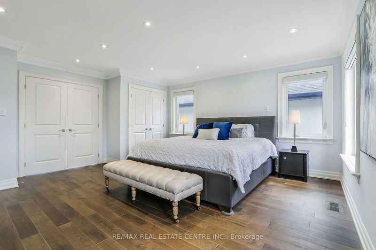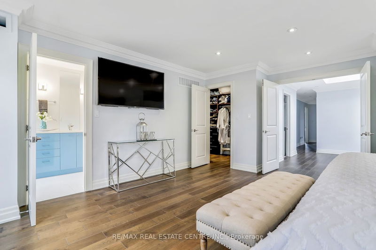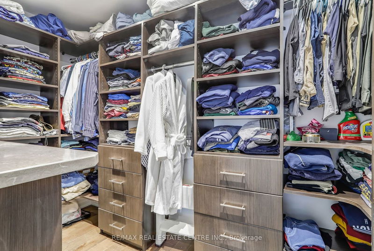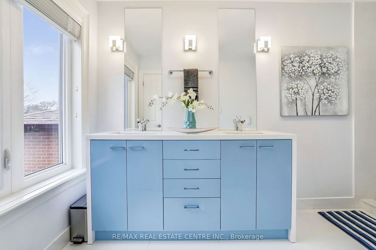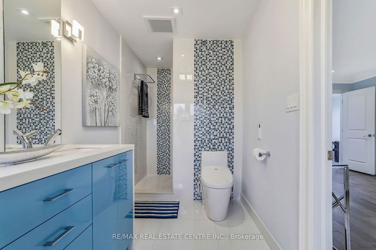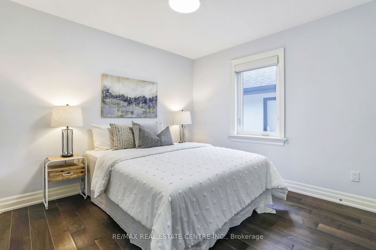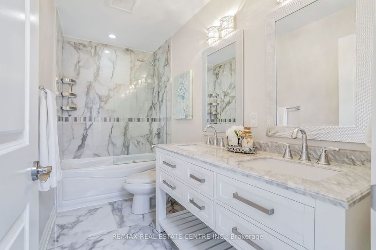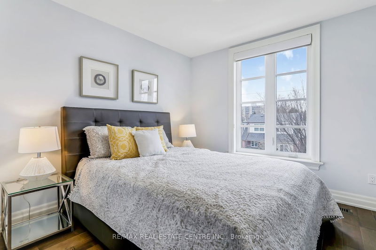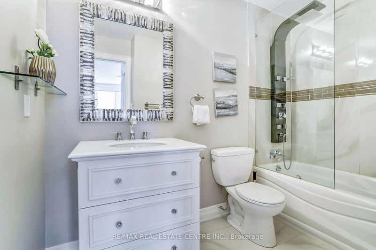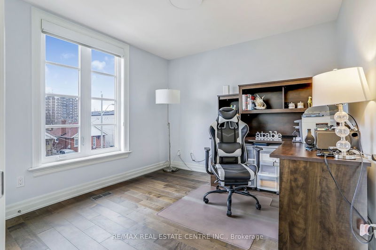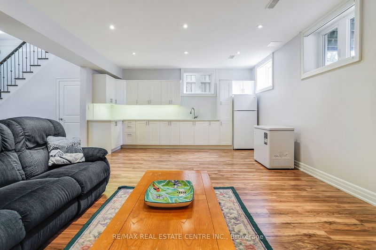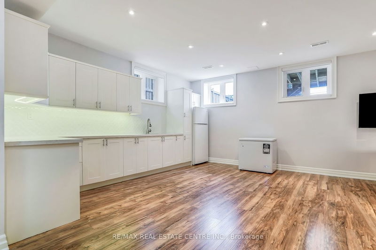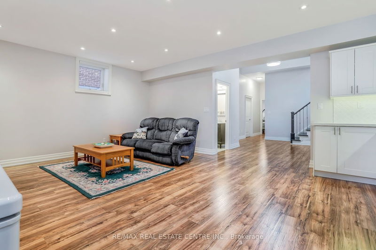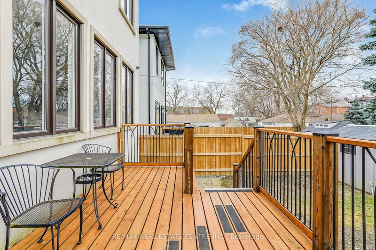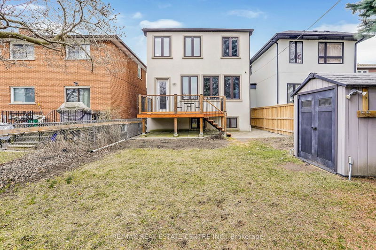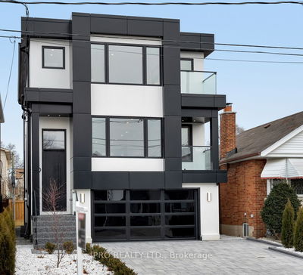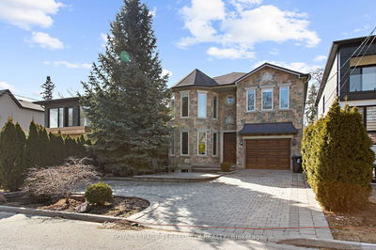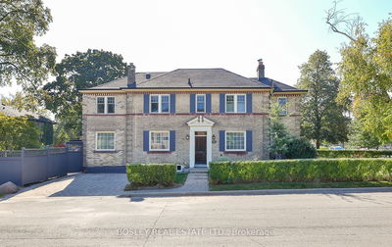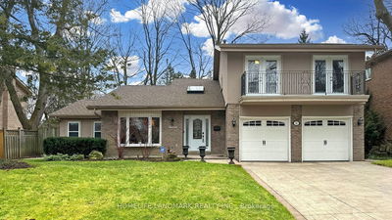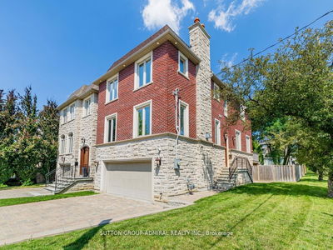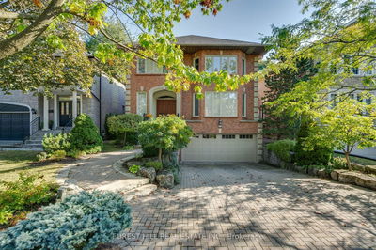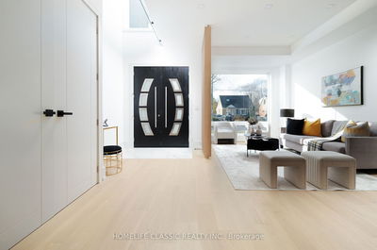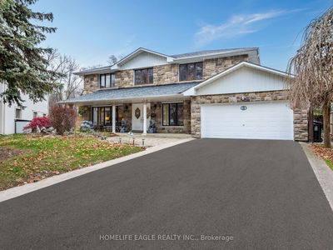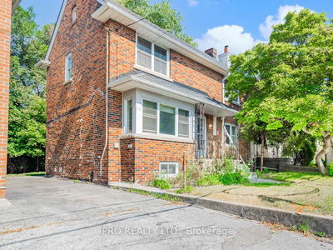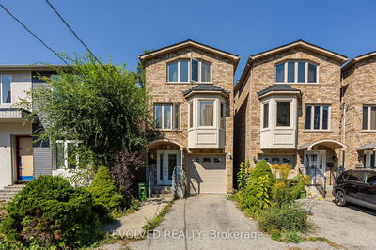*Custom Built & Professionally Designed Stunning Detached Home In Desirable East York Neighborhood* Over 3700 Sqft Of Luxury Living Space*Combined Living/Dining W/Quartz Surround & Shelving Unit (2021)*New Napolean Natural Gas Fireplace W/Quartz Accent Wall & Illuminated Cabinetry (2021)*Chef's Dream Kitchen W/Large Custom Island W/Quartz Counter & Custom Cabinetry (2021)*New Quartz Countertops & Matching Backsplash (2021)*New Kitchen Pullout Pantry Unit (2021)*New Kohler Deep Undermount Kitchen Sink W/Accessories (2021)*Spacious Primary Bedroom W/ Renovated 4 Pc Ensuite*Riobel Shower 4 Jets*W/Linen Closet & Walk In Closet W/New Shelving Units*Additional Well Appointed 3 Bedrooms*Convenient 2nd Flr Laundry* Finished Bmst W/Sep Entrance*New Kitchen Cabinetry & Quartz Countertop W/Dual Sink*Rough -In For Stove, Dishwasher & Lower Level Laundry Room W/Potential For Rental* Extra Wide Driveway & City Completed Curb Widening (2020)*Mins Frm New Ontario Line Subway & Planned Cosburn Station*
详情
- 上市时间: Wednesday, March 13, 2024
- 3D看房: View Virtual Tour for 194 Torrens Avenue
- 城市: Toronto
- 社区: East York
- 交叉路口: Torrens Ave & Pape Ave
- 详细地址: 194 Torrens Avenue, Toronto, M4J 2P5, Ontario, Canada
- 客厅: Hardwood Floor, Pot Lights, O/Looks Frontyard
- 厨房: Stainless Steel Appl, Centre Island, Pantry
- 家庭房: Hardwood Floor, Fireplace, W/O To Deck
- 挂盘公司: Re/Max Real Estate Centre Inc. - Disclaimer: The information contained in this listing has not been verified by Re/Max Real Estate Centre Inc. and should be verified by the buyer.



