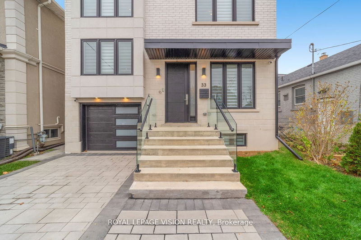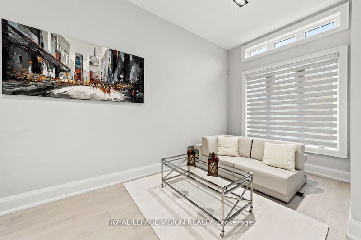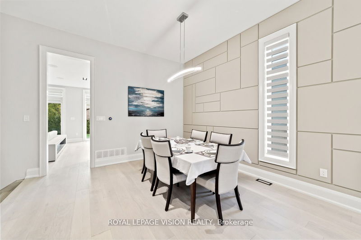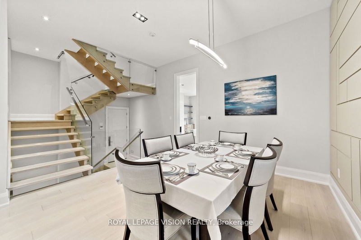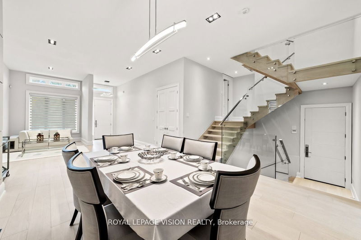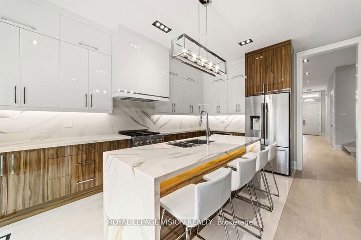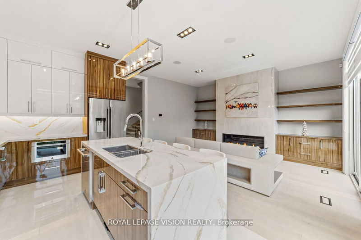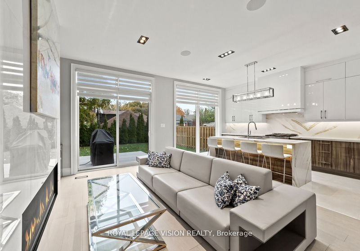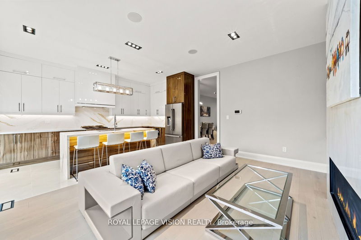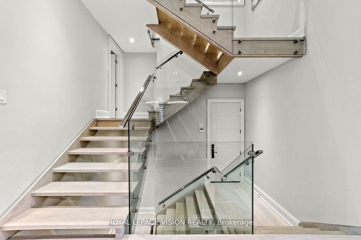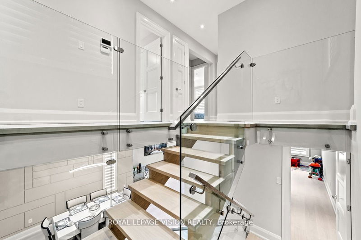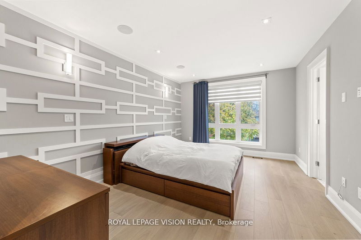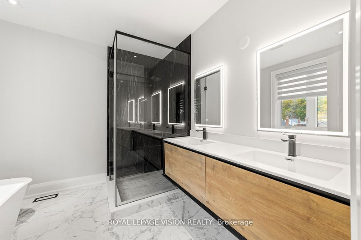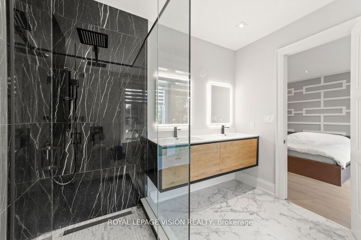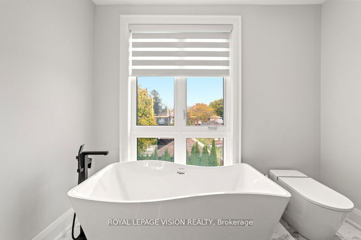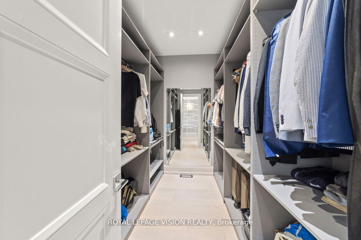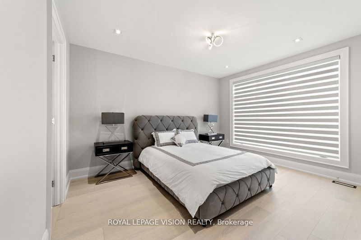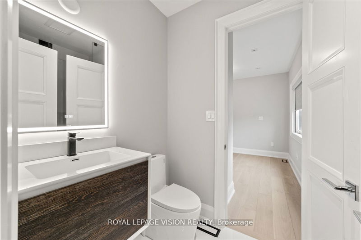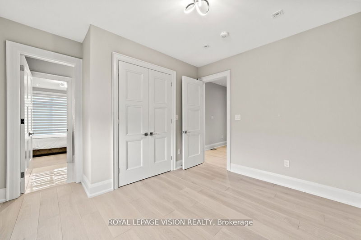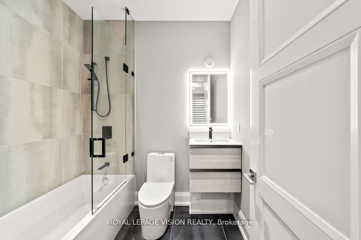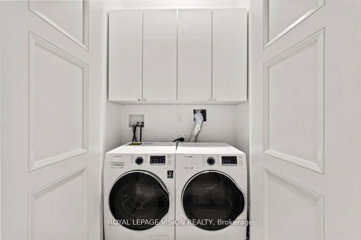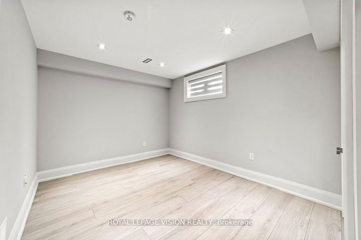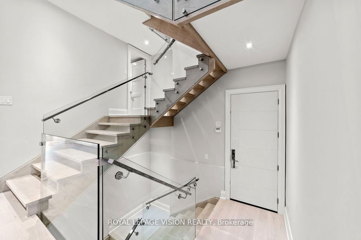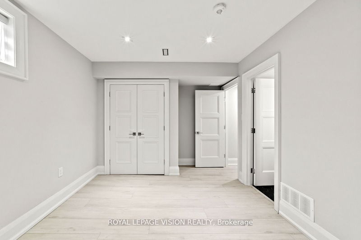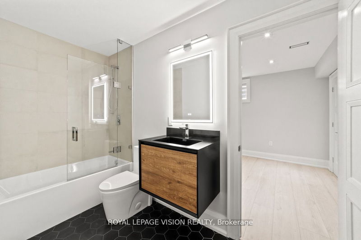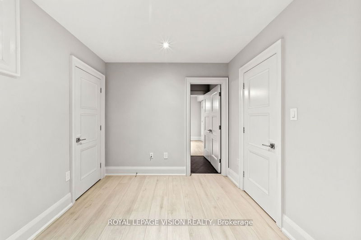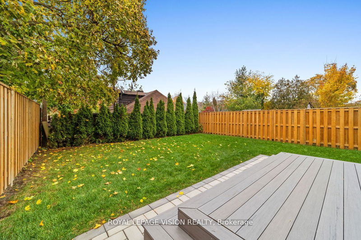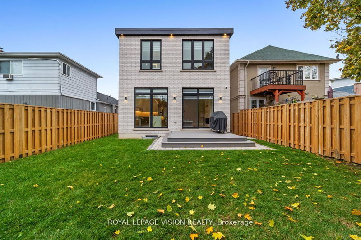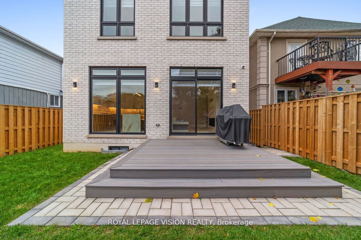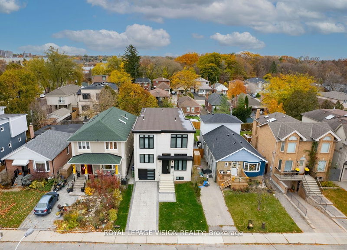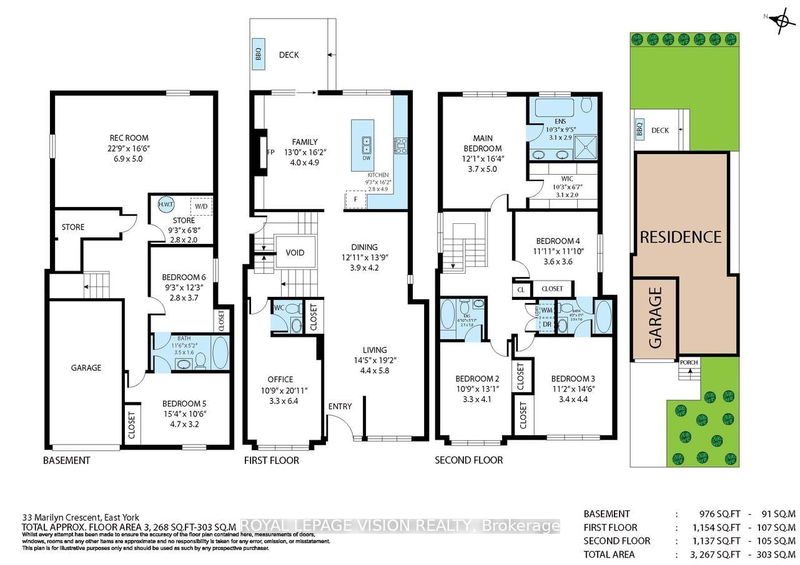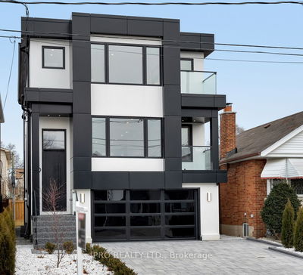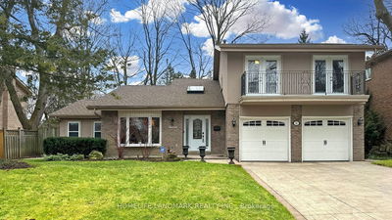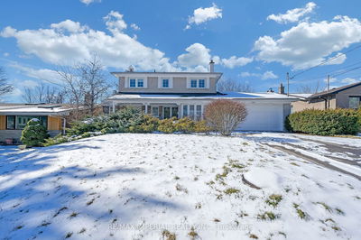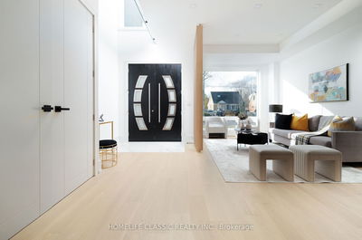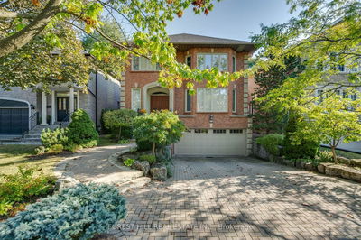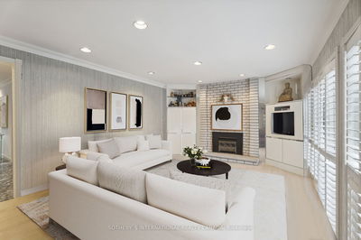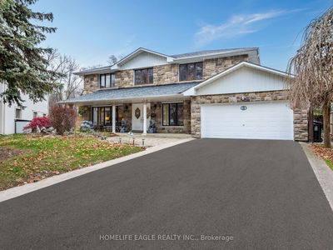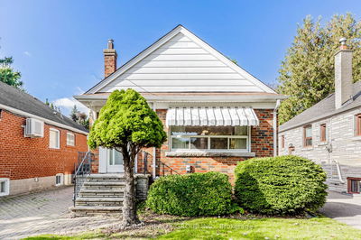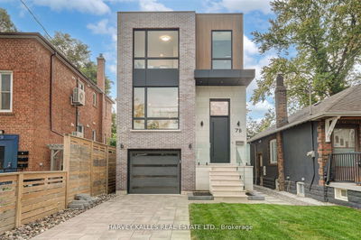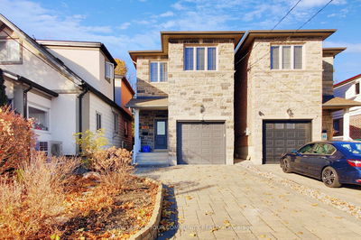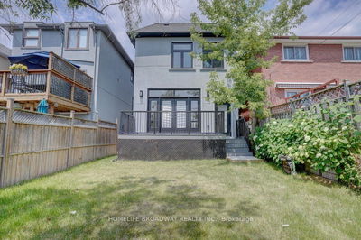Perfection! Brand new custom luxury home in prestigious Parkview Hills! Private fenced and treed backyard to let the kids run wild. Incredible floor plan for those large gatherings, perfect for entertaining. Gourmet kitchen with professional Jennair appliances, custom cabinetry and quartz countertops. Feed your guests in style! 4 Bedrooms plus an office to accommodate your growing family. Master bedroom features a huge closet and a modern spa inspired ensuite. Porcelain fireplace in family room with tons of built ins to display your family memories. Massive rec room and 2 more bedrooms in the basement in case in-laws are staying over to babysit or as an extra playroom. Basement complete with heated floors, surround sound built in speakers and high ceilings.
详情
- 上市时间: Tuesday, January 09, 2024
- 3D看房: View Virtual Tour for 33 Marilyn Crescent
- 城市: Toronto
- 社区: O'Connor-Parkview
- 交叉路口: St Clair And O'connor
- 详细地址: 33 Marilyn Crescent, Toronto, M4B 3C5, Ontario, Canada
- 家庭房: W/O To Yard, Gas Fireplace, Combined W/厨房
- 厨房: Centre Island, Breakfast Area, Stainless Steel Appl
- 客厅: Large Window, Combined W/Dining, Open Concept
- 挂盘公司: Royal Lepage Vision Realty - Disclaimer: The information contained in this listing has not been verified by Royal Lepage Vision Realty and should be verified by the buyer.


