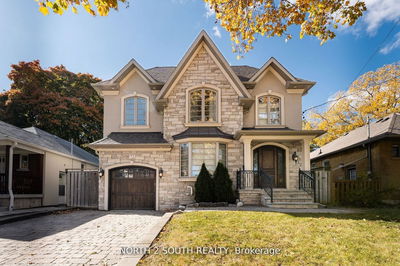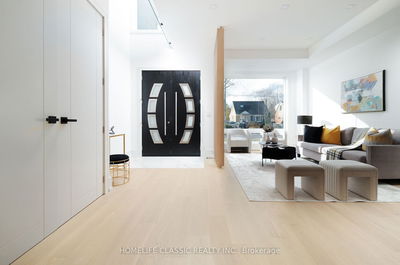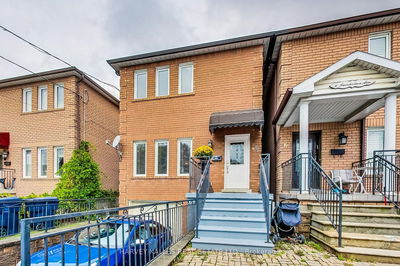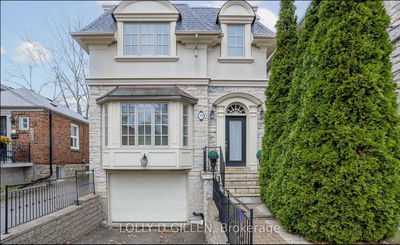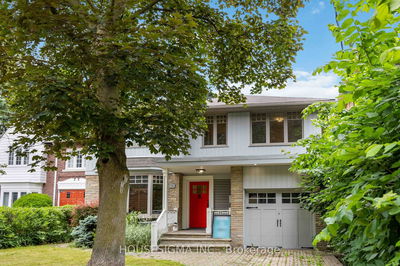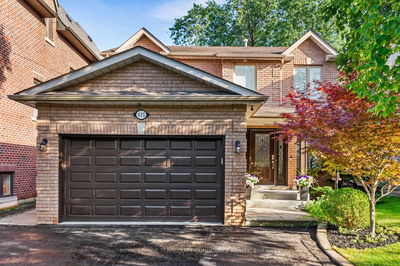Location, location, location! Welcome to this exquisite executive family home steps to Bedford Park. This meticulously upgraded residence spares no expense, boasting timeless charm and impeccable craftsmanship. Set in a desirable neighborhood, this home features 4 spacious bedrooms, hardwood throughout, 3 wood burning fireplaces, gorgeous wood paneling and crown mouldings, solid wood doors, stunning built-ins, a custom detailed wood panelled executive office, beautiful separate dining room with french door entry, main floor laundry, s/s appliances, eat-in kitchen and a grand open circular staircase at the centre point of this home. A large outdoor deck for entertaining in the privacy of this established community with mature trees. Every detail of this home has been maintained to the highest level of precision and care. Boasting with pride of ownership this is the perfect family home and wont last long.
详情
- 上市时间: Friday, February 23, 2024
- 3D看房: View Virtual Tour for 467 Bedford Park Avenue
- 城市: Toronto
- 社区: Bedford Park-Nortown
- 交叉路口: Avenue Rd Just N. Of Lawrence
- 详细地址: 467 Bedford Park Avenue, Toronto, M5M 1K2, Ontario, Canada
- 客厅: Fireplace, O/Looks Backyard, Large Window
- 厨房: Family Size Kitchen, Stainless Steel Appl, Combined W/Family
- 家庭房: W/O To Deck, Floor/Ceil Fireplace, B/I Bookcase
- 挂盘公司: Ipro Realty Ltd. - Disclaimer: The information contained in this listing has not been verified by Ipro Realty Ltd. and should be verified by the buyer.












































