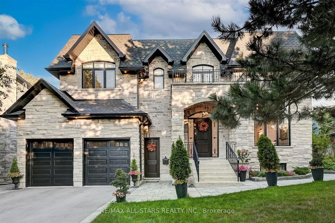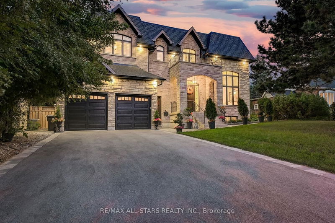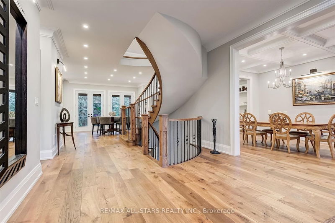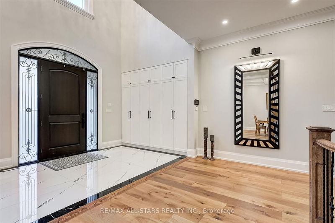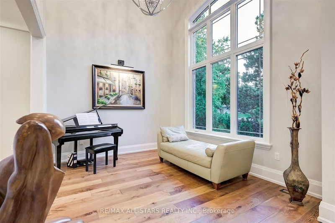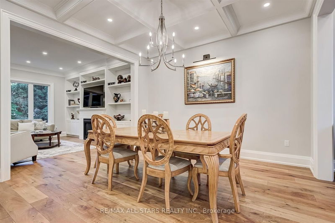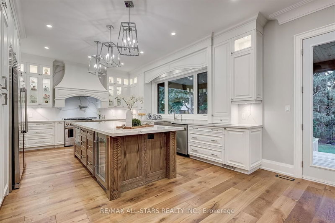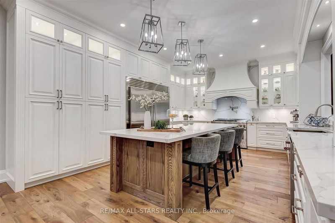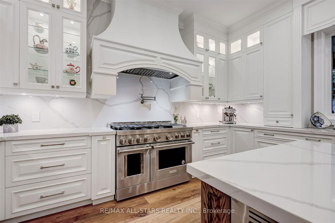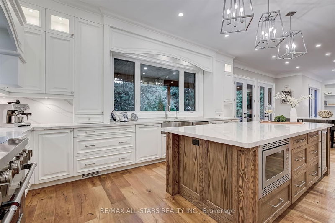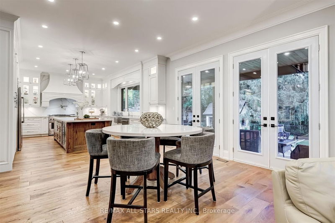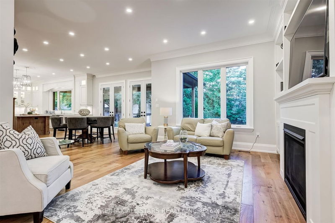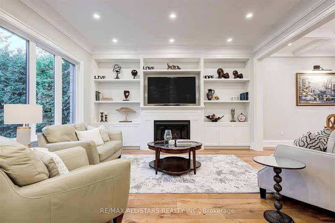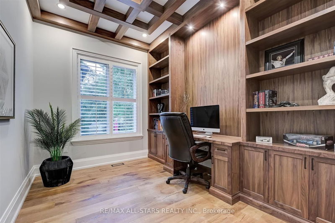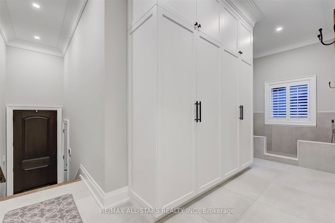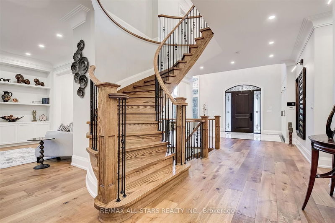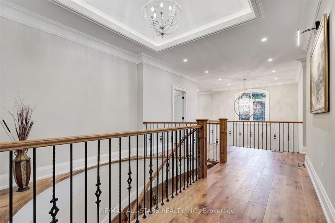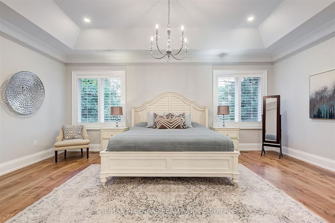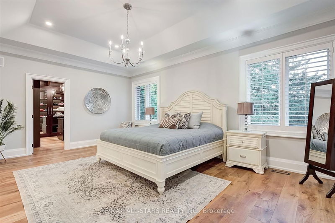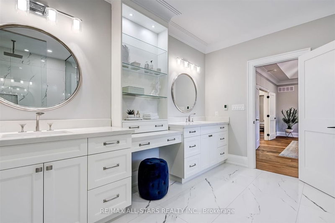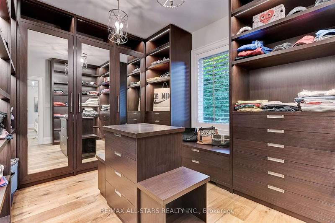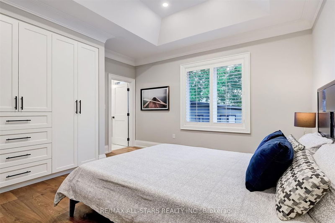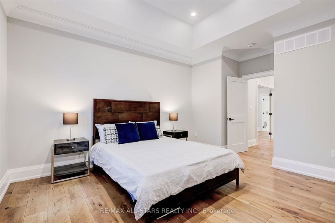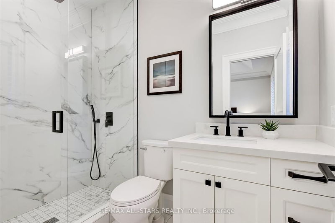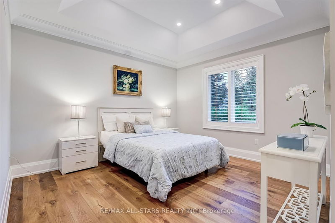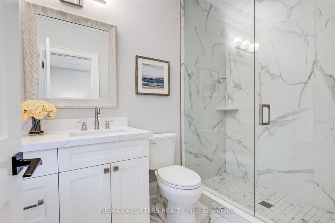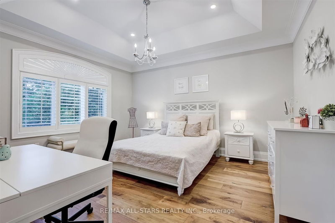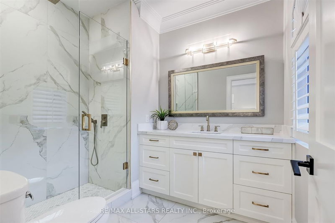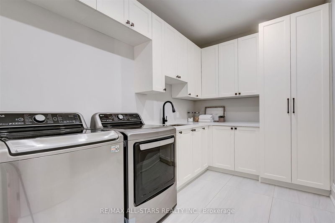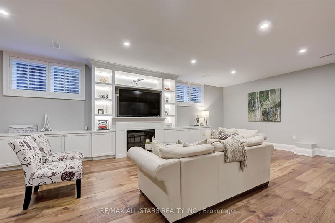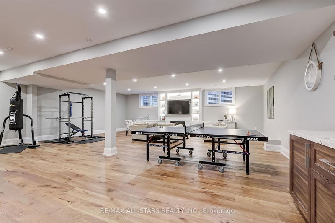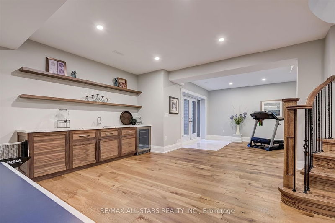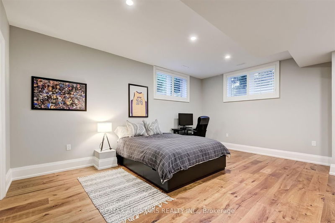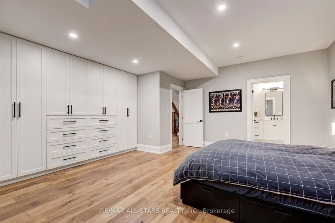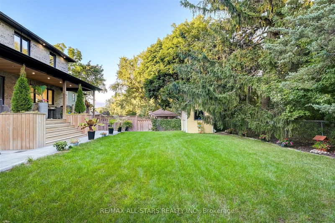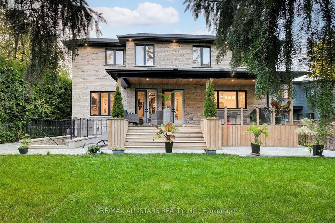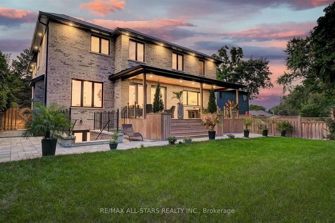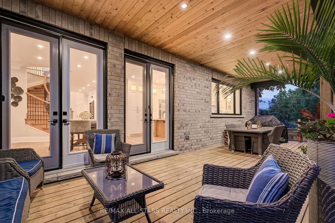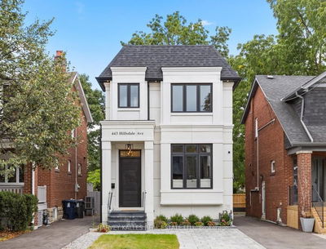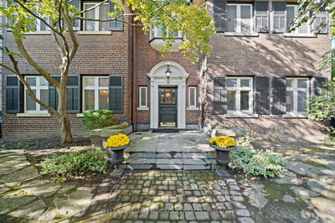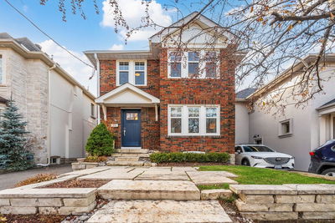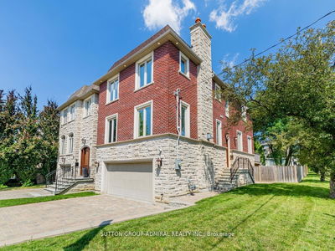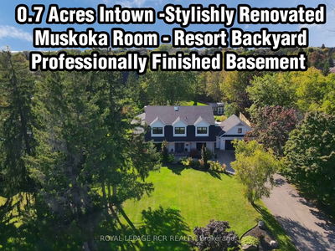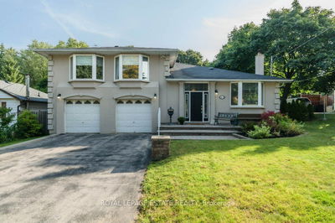Meticulously crafted custom-built luxury home. The main and 2nd floors boast soaring 10' ceilings, creating a sense of space and grandeur. Offering over 5000 sqft of total living space and boasting 5 bdrms overall, 7 bathrooms including an en-suite for every bdrm, hdwd floors throughout, and your two-car garage offers both convenience and security. The heart of this masterpiece is undoubtedly the chef's dream kitchen, a space where culinary aspirations come to life. Primary bdrm suite, offering a sprawling walk-in closet, 5-piece en-suite retreat with heated flrs, dbl vanity, soaker tub, and rejuvenating shower. High-end design extends to every corner of this residence, with detailed moulded and vaulted ceilings adding a touch of architectural finesse. Step out from the family room onto your expansive deck, overlooking a lush and private backyard. For ultimate convenience, walk-up from the generous basement's multi-functional rec room ensures seamless living. Your Dream Home Awaits!
详情
- 上市时间: Wednesday, January 10, 2024
- 3D看房: View Virtual Tour for 7 Brinloor Boulevard
- 城市: Toronto
- 社区: Scarborough Village
- 交叉路口: Hill Cres And Brinloor
- 详细地址: 7 Brinloor Boulevard, Toronto, M1M 1L3, Ontario, Canada
- 客厅: Hardwood Floor, Large Window, Open Concept
- 家庭房: Gas Fireplace, Pot Lights, Hardwood Floor
- 厨房: Centre Island, Quartz Counter, Hardwood Floor
- 挂盘公司: Re/Max All-Stars Realty Inc. - Disclaimer: The information contained in this listing has not been verified by Re/Max All-Stars Realty Inc. and should be verified by the buyer.

