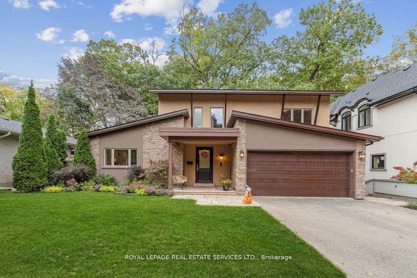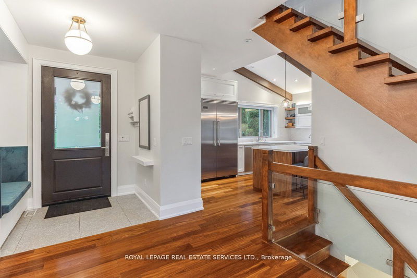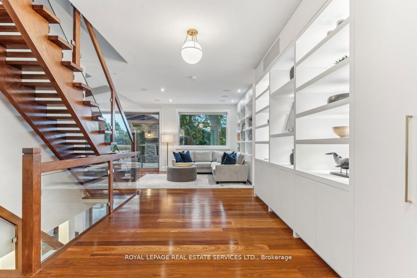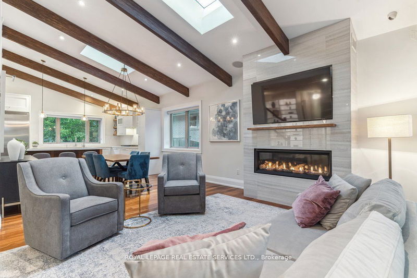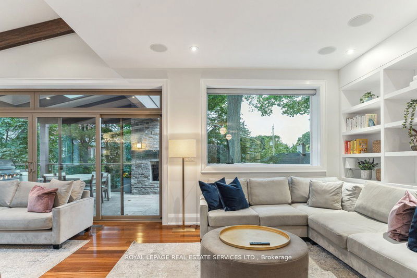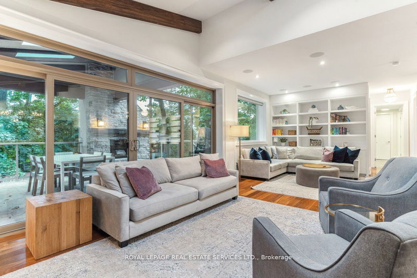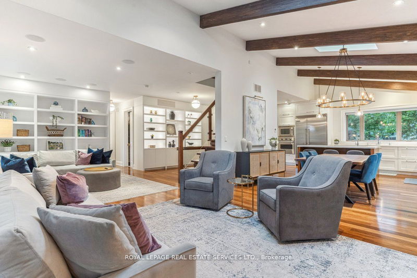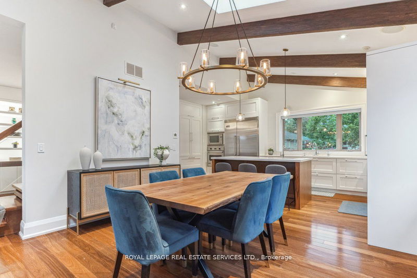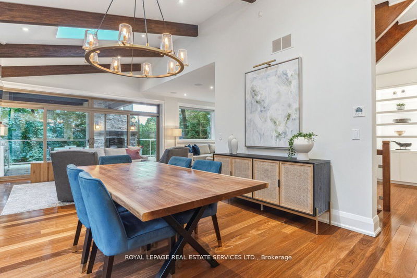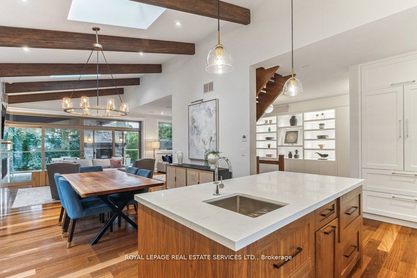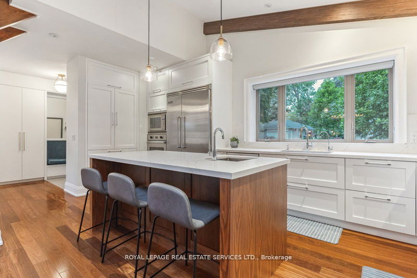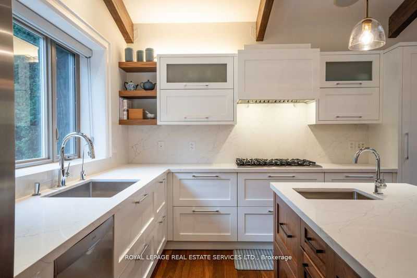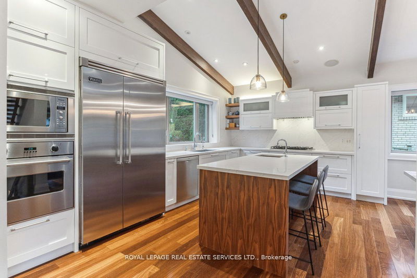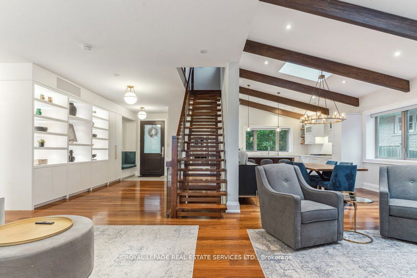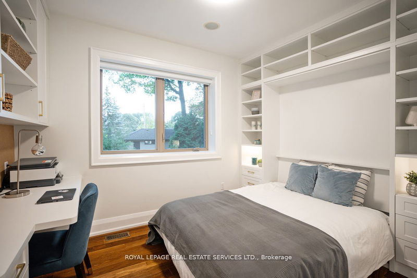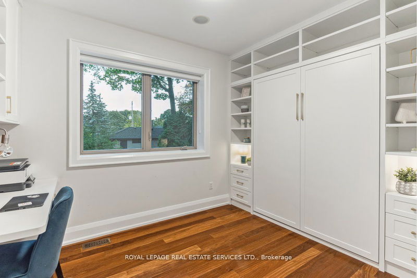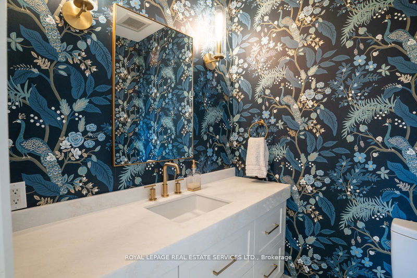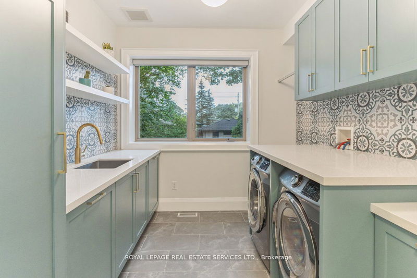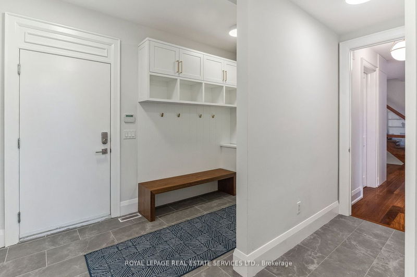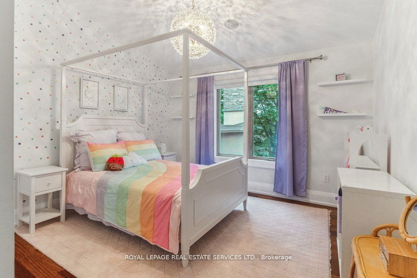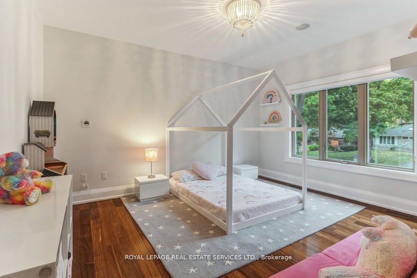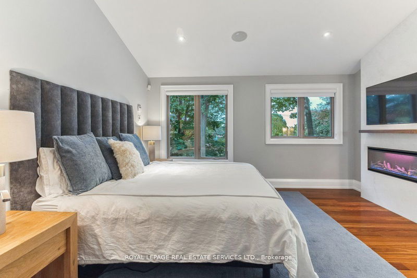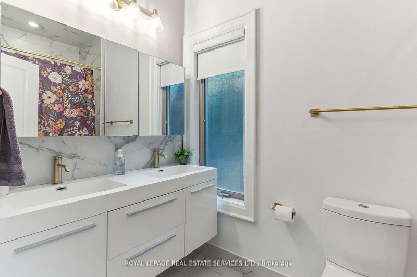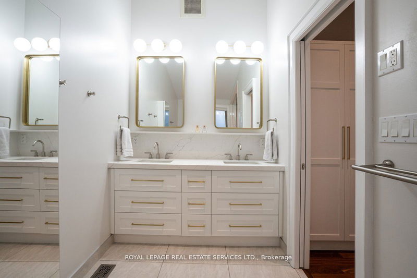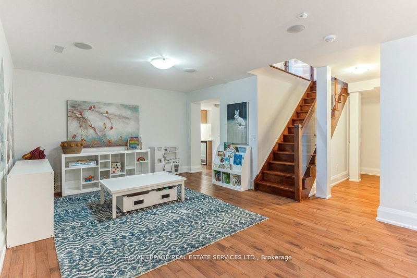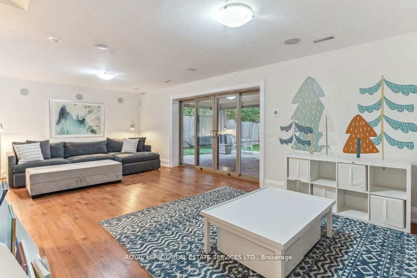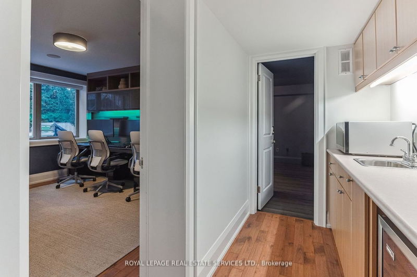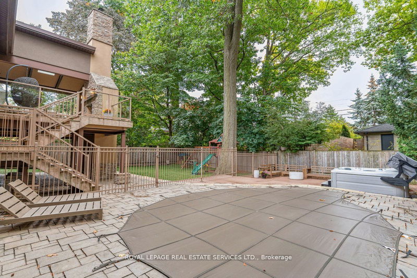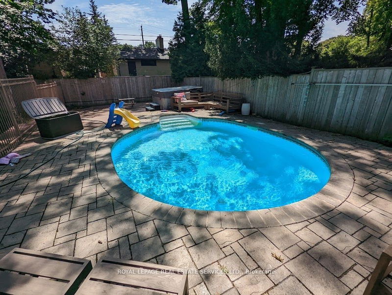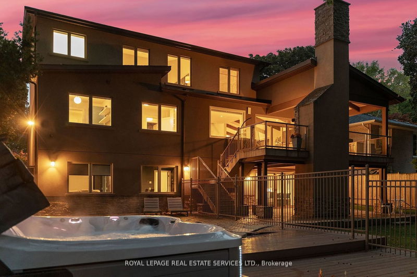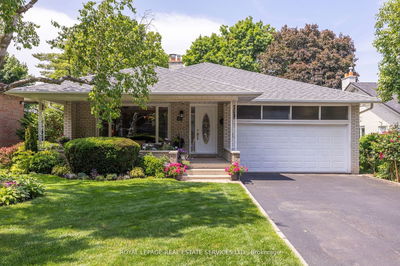Located In The Princess Gardens & Princess Ann Manor Neighbourhood. 3,560 SF Total Living Space. 65x120 Lot, 4+3 Bedrooms, 4 Baths, Walkout Basement With Kitchenette, Parking For Six. Renovations: Custom Millwork Throughout Notably In The Display Case Entryway, Mudroom, Main Floor Laundry With Custom Murphy Bed in Den/Office On Main Floor. Marble Wall Gas Fireplace Surround With TV Mount (2021), Quartz Kitchen Island Maple Cabinets (2022), Bosch Dishwasher (2020), Viking Oven, Main Floor Skylights, In-Ceiling Speakers (2020), Home Theatre, Sauna (2022), Water Heater & Furnace (2009), Electric Car Charger, Landscape Lighting (2023). Walkout To Deck & Outdoor Fireplace From Living Room Overlooking Mature Trees, Inground Pool, Jacuzzi Hot Tub (2021). Extras: New Blinds (2020), Outdoor Generator, Roof (2007), Triple Pane Windows, Pool Heater(2020). Wifi Controlled Irrigation System (2023). Front Garden Landscaping (2023). **Carson Dunlop Home inspection report available upon request**
详情
- 上市时间: Thursday, February 01, 2024
- 3D看房: View Virtual Tour for 9 Farningham Crescent
- 城市: Toronto
- 社区: Princess-Rosethorn
- 详细地址: 9 Farningham Crescent, Toronto, M9B 3B4, Ontario, Canada
- 厨房: Granite Counter, Centre Island, Vaulted Ceiling
- 客厅: Fireplace, Hardwood Floor, B/I Closet
- 挂盘公司: Royal Lepage Real Estate Services Ltd. - Disclaimer: The information contained in this listing has not been verified by Royal Lepage Real Estate Services Ltd. and should be verified by the buyer.

