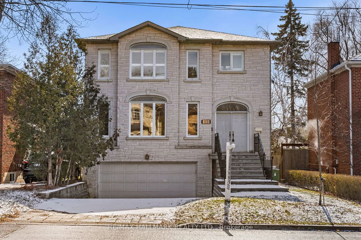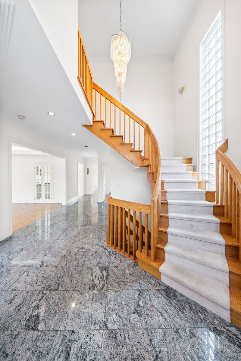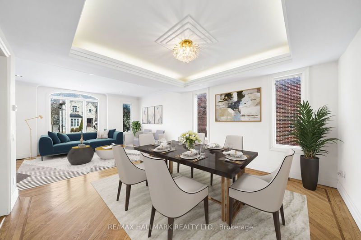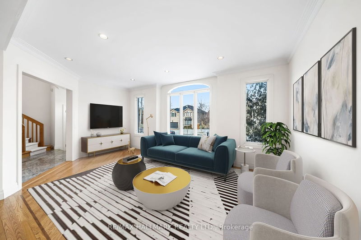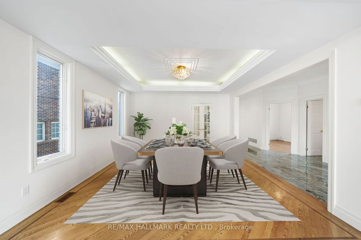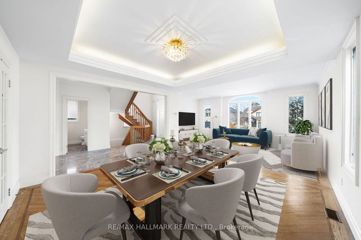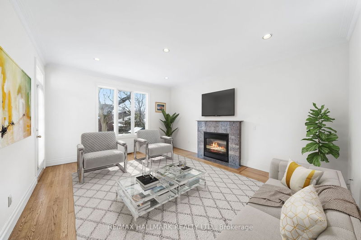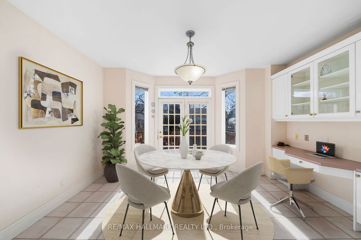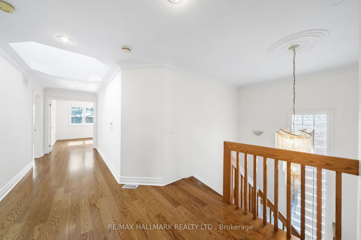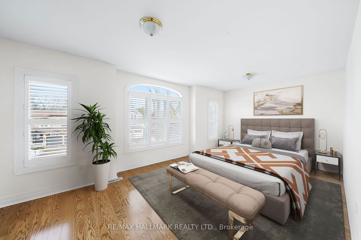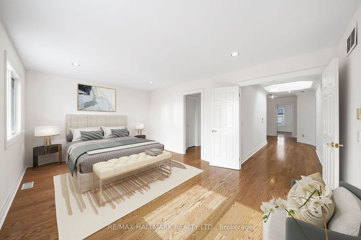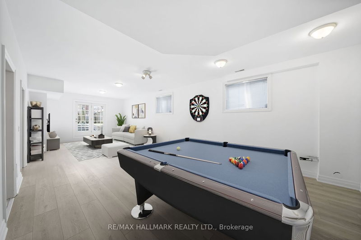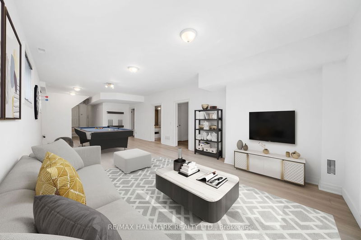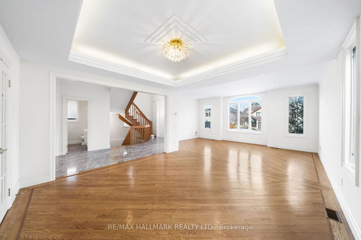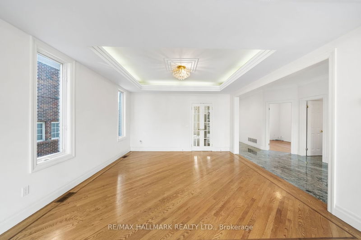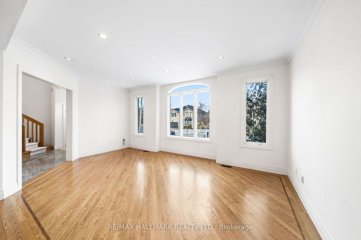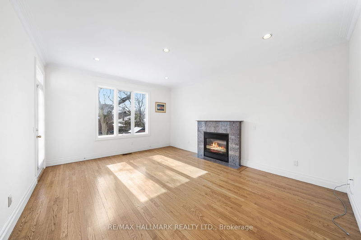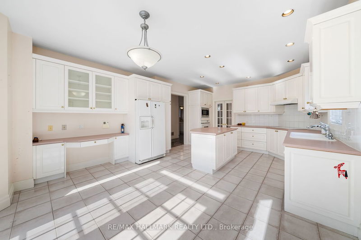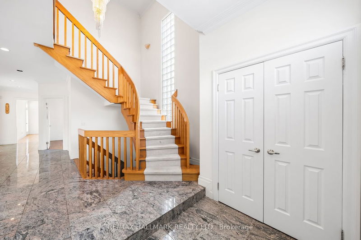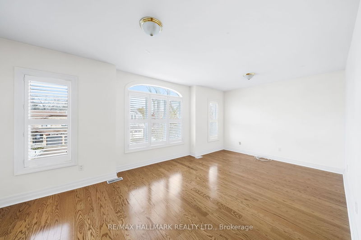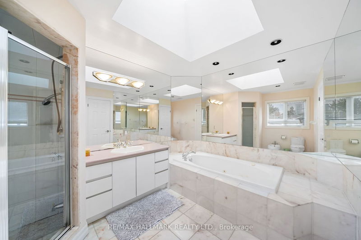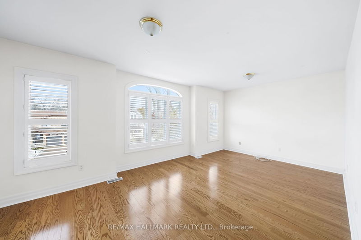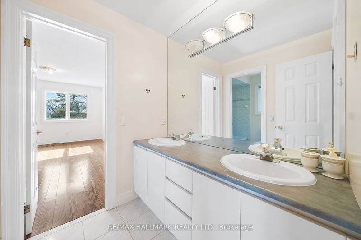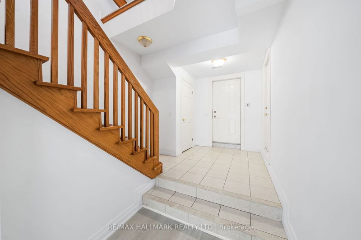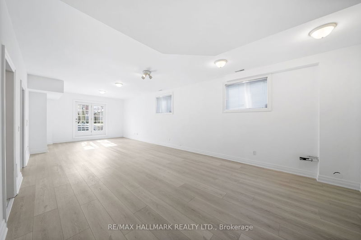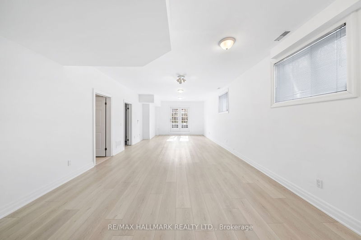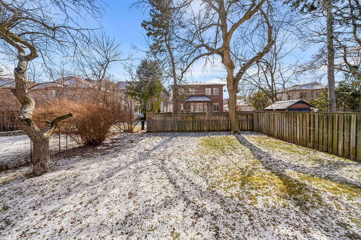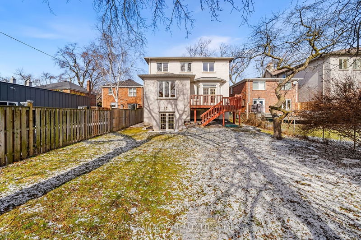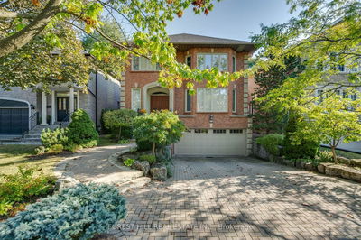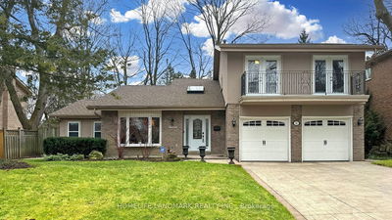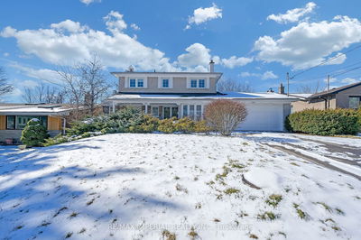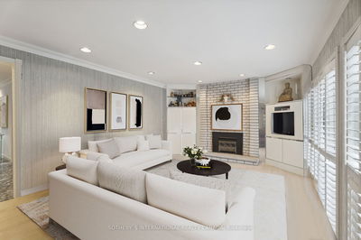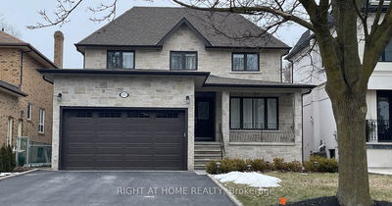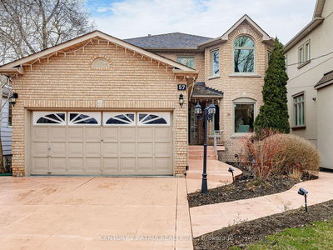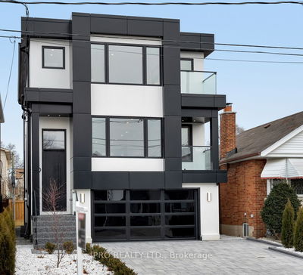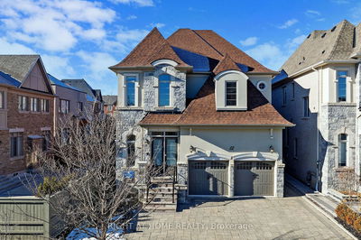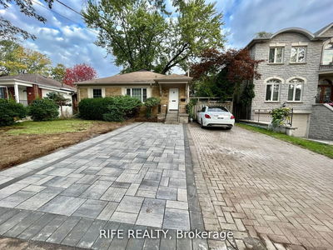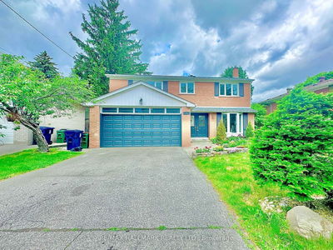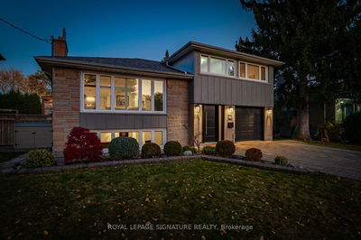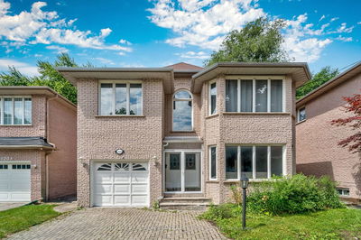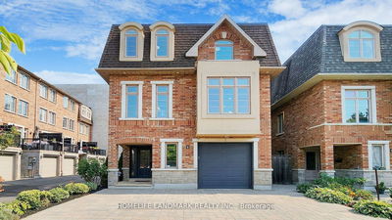A Beautiful Well Maintained And Super Bright Home In One Of The Most Prestige Streets Of Willowdale East, Parkview Avenue. Featuring Over 4,300 Sqft Living Space With Natural Lights And High Ceilings. Oak Floors And Oak Stairs Throughout. Private Living/Dining Room With Large Windows. Large Chef's Kitchen With Centre Island Including Extra Storage Built-In Appliances With An Oversized Breakfast Area Leading Out To The Gorgeous Backyard With A Deck. Oversized Family Room With Natural Lights & Gas Fireplace. Second Floor Includes Large Windows And Skylights Allowing Tons Of Natural Sun Light Throughout This Level. 4 Primary Bedrooms With Each Having Direct Access To Bathrooms And Each Features Large Closets. Master Bedroom Features Walk-In Closet, 8 Piece Ensuite & Large Window Overlooking The Backyard. Newly Renovated Basement With High Ceilings, Separate Entrance And Genuine Walk with a Large Bedroom With 4 Piece Ensuite.
详情
- 上市时间: Wednesday, March 06, 2024
- 3D看房: View Virtual Tour for 213 Parkview Avenue
- 城市: Toronto
- 社区: Willowdale East
- 交叉路口: Bayview/Sheppard
- 详细地址: 213 Parkview Avenue, Toronto, M2N 3Y9, Ontario, Canada
- 客厅: Hardwood Floor, Moulded Ceiling, Pot Lights
- 厨房: Tile Floor, Centre Island, Pot Lights
- 家庭房: Hardwood Floor, Fireplace, Pot Lights
- 挂盘公司: Re/Max Hallmark Realty Ltd. - Disclaimer: The information contained in this listing has not been verified by Re/Max Hallmark Realty Ltd. and should be verified by the buyer.

