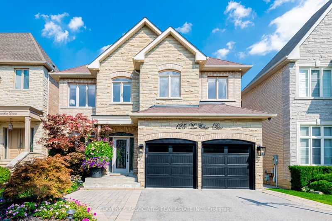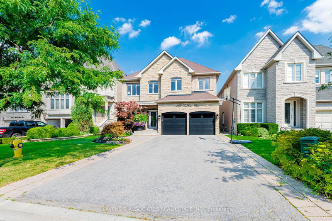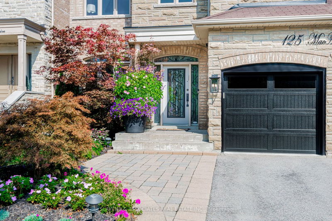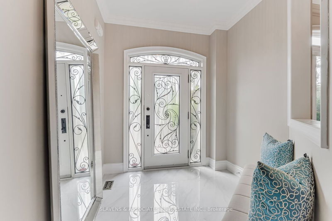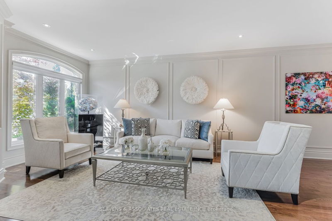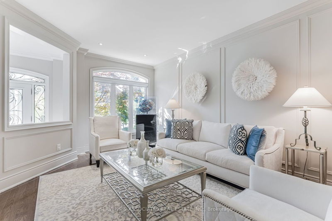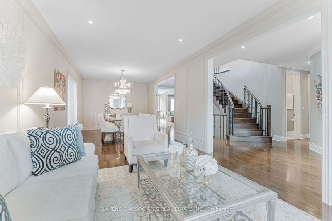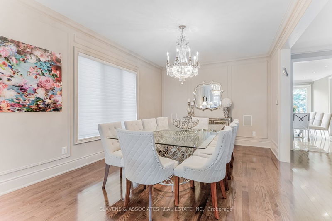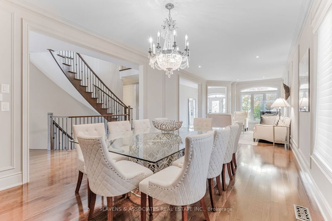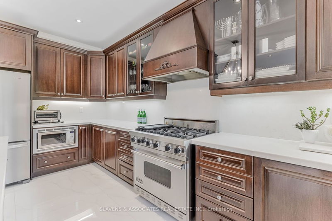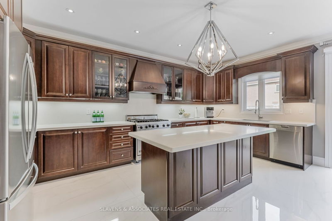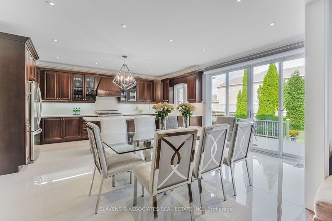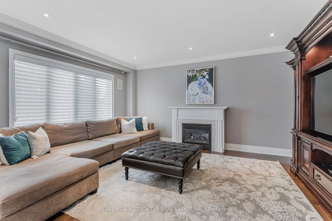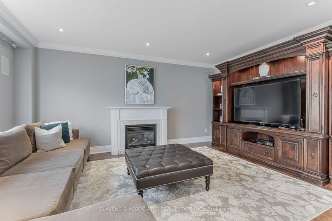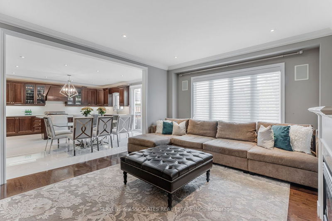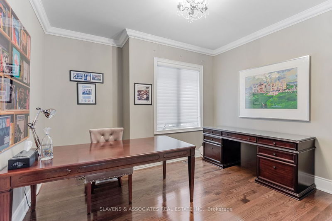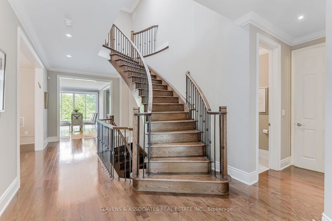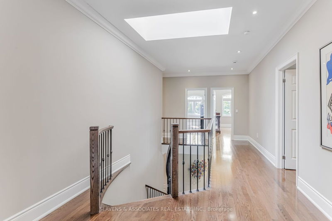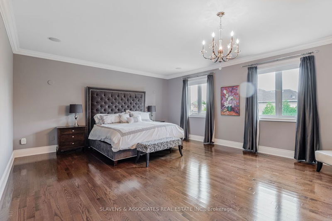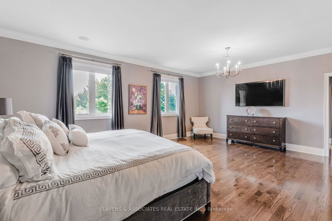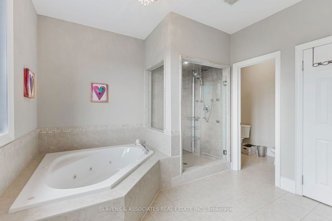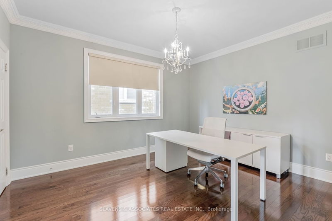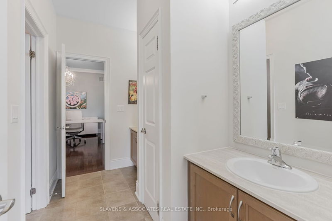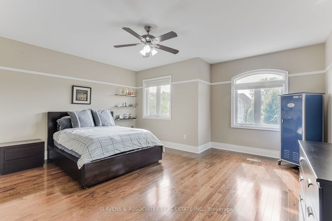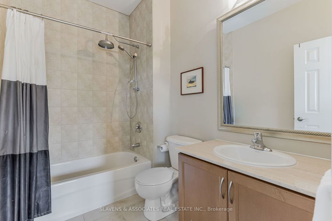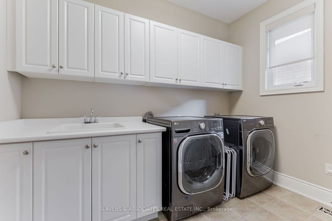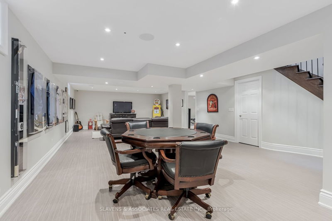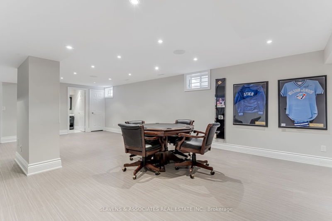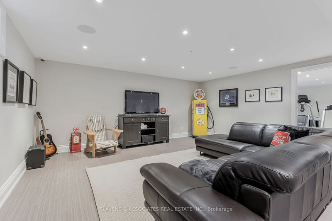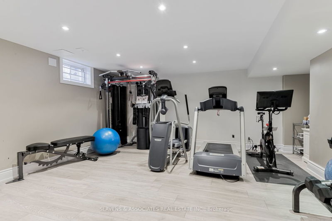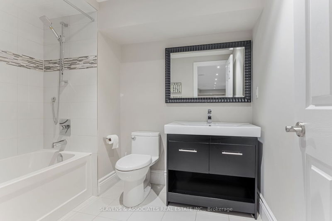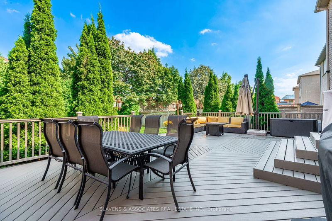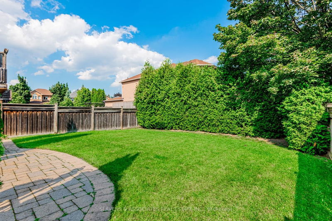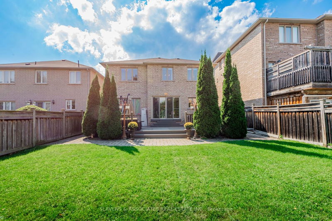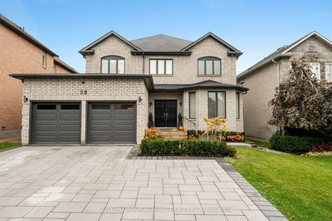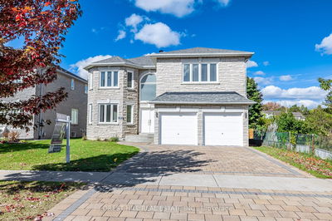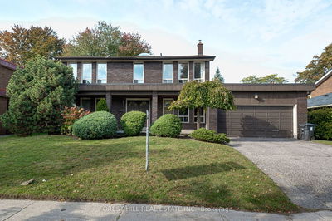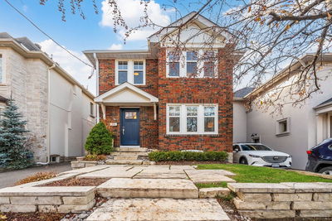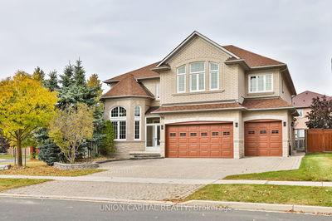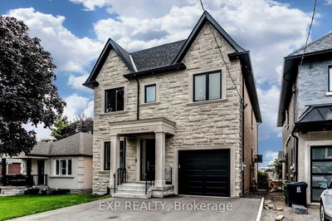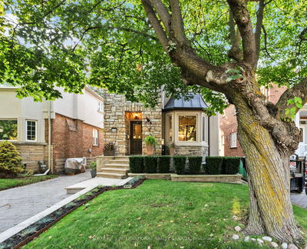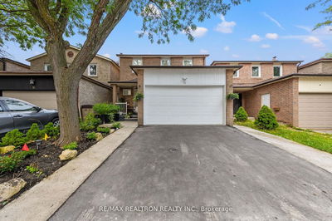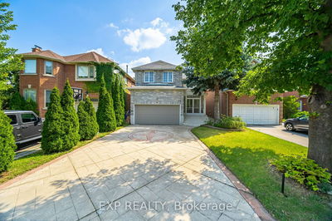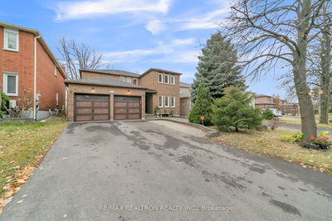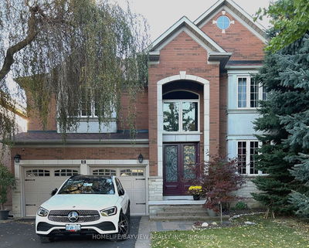Rare opportunity to own a meticulously maintained family home on one of the most sought after streets in the Beverley Glen neighbourhood; located on a quiet, child-safe court on a deep 152 ft. lot. Bright and spacious open concept creates a seamless flow with over 5700 sq ft of total living space - perfect for entertaining. Fabulous chef's kitchen w/oversized centre island, S/S appliances & Quartz countertops; spectacular floor-to-ceiling double door glass walkout from breakfast area to custom TREX deck & professionally landscaped yard. Main floor office; 2nd floor laundry room; finished lower level w/rec room. bedroom & gym wired for surround sound. Access to garage from large mudroom on main floor w/loads of storage space. Walk to great schools, parks, transit, Centre St. and Promenade shops & restaurants.
详情
- 上市时间: Monday, January 08, 2024
- 3D看房: View Virtual Tour for 125 Macarthur Drive
- 城市: Vaughan
- 社区: Beverley Glen
- 交叉路口: Beverley Glen & Centre
- 详细地址: 125 Macarthur Drive, Vaughan, L4J 8J6, Ontario, Canada
- 客厅: Hardwood Floor, Moulded Ceiling, Open Concept
- 厨房: Family Size Kitchen, Centre Island, W/O To Deck
- 家庭房: Hardwood Floor, Fireplace, Moulded Ceiling
- 挂盘公司: Slavens & Associates Real Estate Inc. - Disclaimer: The information contained in this listing has not been verified by Slavens & Associates Real Estate Inc. and should be verified by the buyer.

