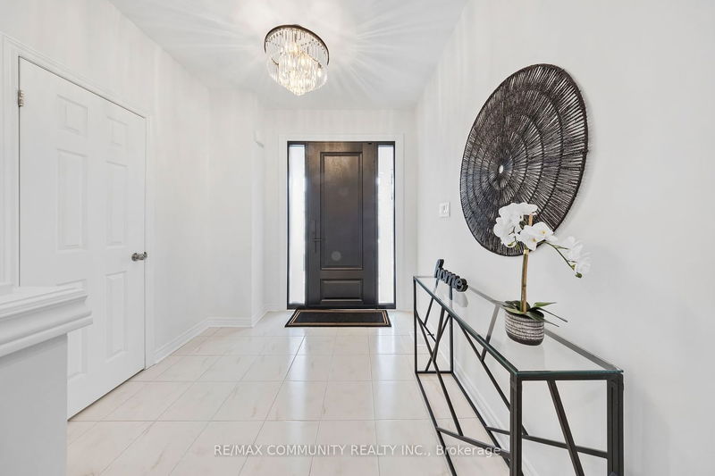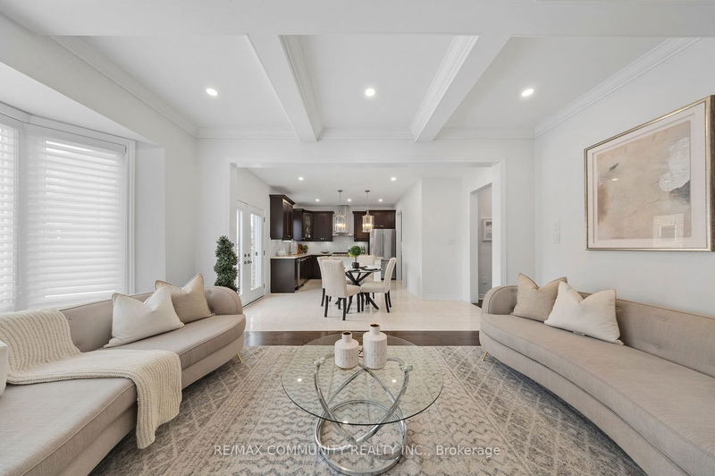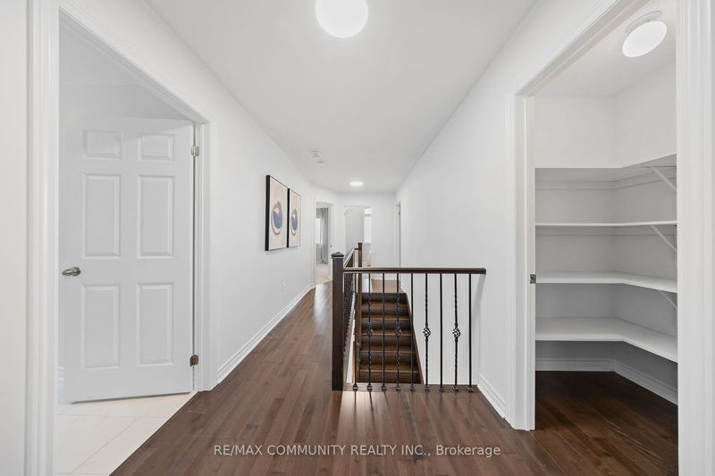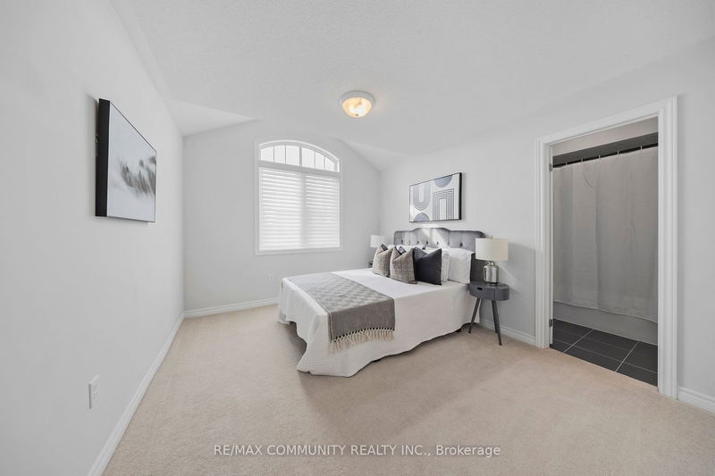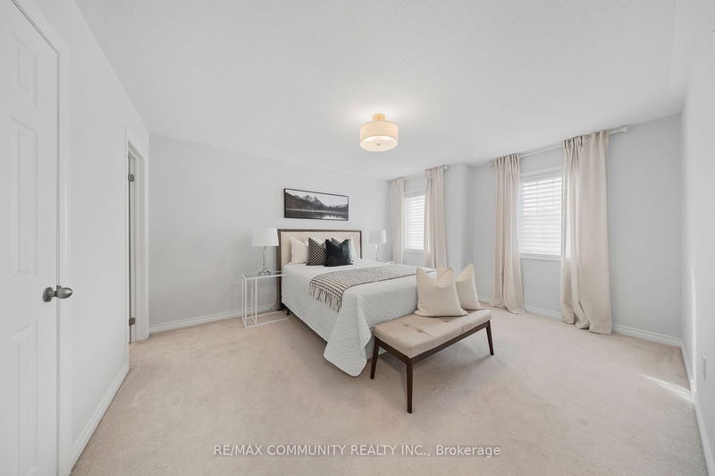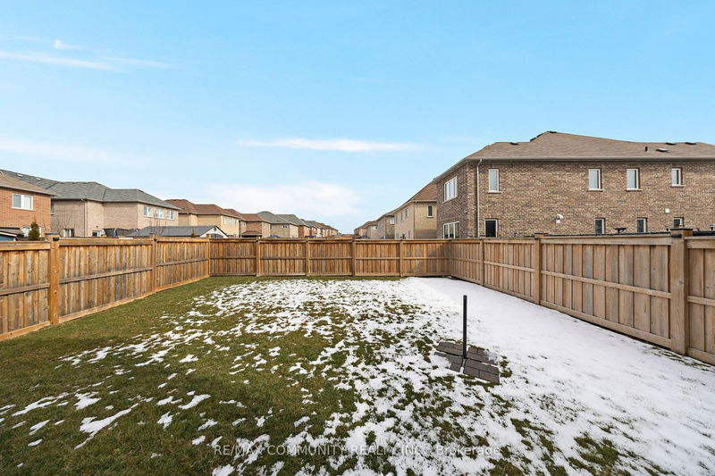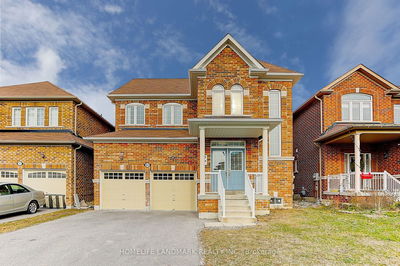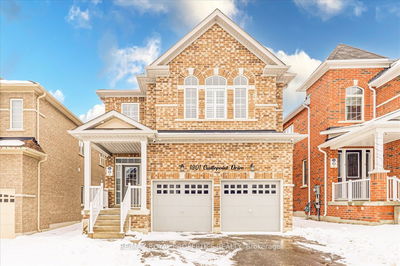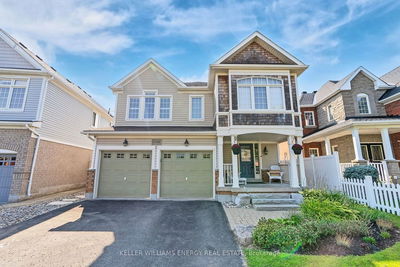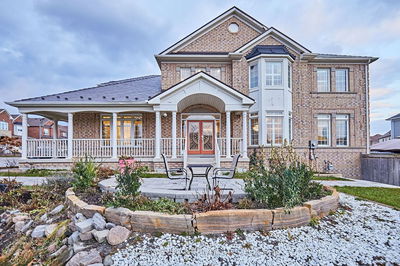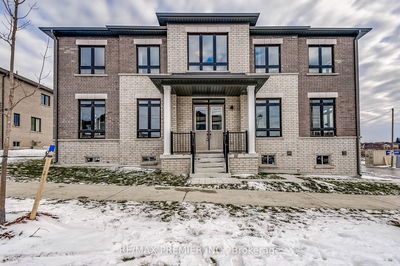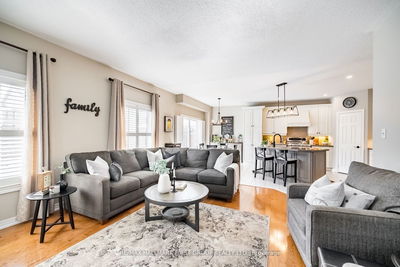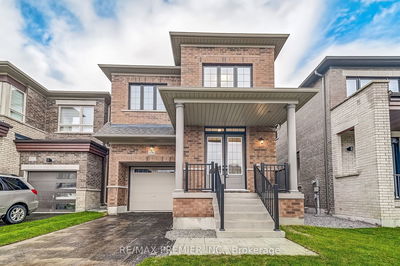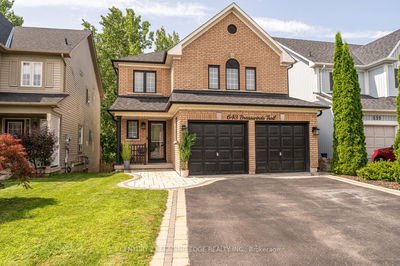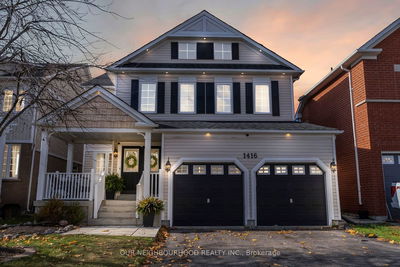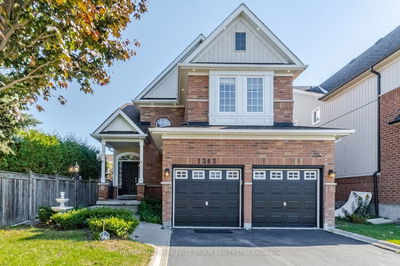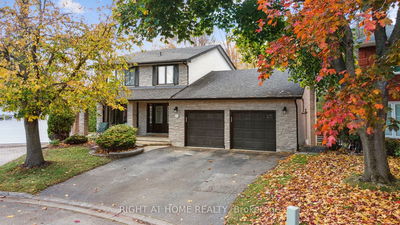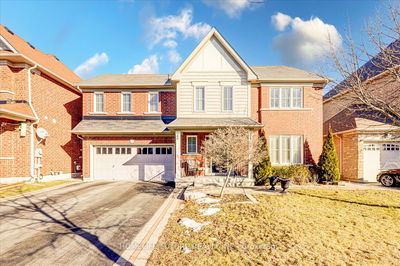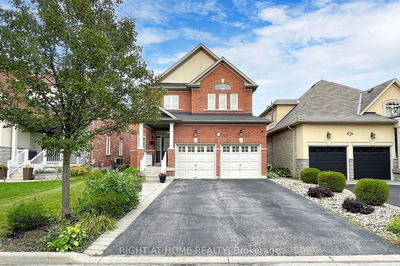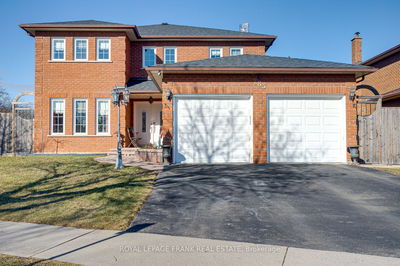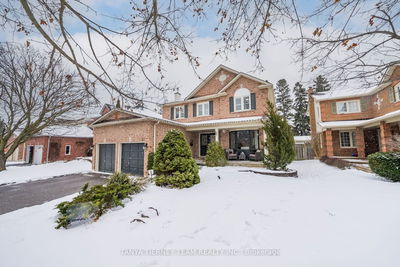Absolutely Stunning 2807 sqft Home Nestled In The Highly Desirable Taunton Community! Boasting Over$80K+++ In Exquisite Upgrades!! Luxurious Custom 8-Foot Main Door (2023) Welcomes You Into A 9-FootMain Floor With A Dedicated Office. Upgraded Kitchen With Top-Tier Appliances, Granite Countertops, Marble Backsplash, Garden Door That Bathes The Space In Natural Light, Soft-Close Cabinets, Servery And Walk-In Pantry Weaves Sophistication And Functionality. Coffered Ceiling In Family Room Setting The Stage For Memorable Gatherings. Silhouette Blinds Throughout (2023) Ensuring Privacy & Ambiance. Upper-Level Laundry & Pot Lights On Main Floor & Exterior. Huge Primary Bedroom W/Double Door Access, 5pc Ensuite & Walk-In Closet. 2nd Bedroom Has A Full Private Ensuite And Walk-In Closet. 3rdBedroom With Another Walk-In Closet Shares A Semi-Ensuite W/ 4th Bedroom.
详情
- 上市时间: Friday, February 23, 2024
- 3D看房: View Virtual Tour for 1793 Jack Glenn Street
- 城市: Oshawa
- 社区: Taunton
- 交叉路口: Greenhill Ave And Jack Glenn S
- 详细地址: 1793 Jack Glenn Street, Oshawa, L1K 0W3, Ontario, Canada
- 家庭房: Hardwood Floor, Coffered Ceiling, Fireplace
- 客厅: Hardwood Floor, Pot Lights, Window
- 厨房: Granite Counter, Backsplash, Double Sink
- 挂盘公司: Re/Max Community Realty Inc. - Disclaimer: The information contained in this listing has not been verified by Re/Max Community Realty Inc. and should be verified by the buyer.



