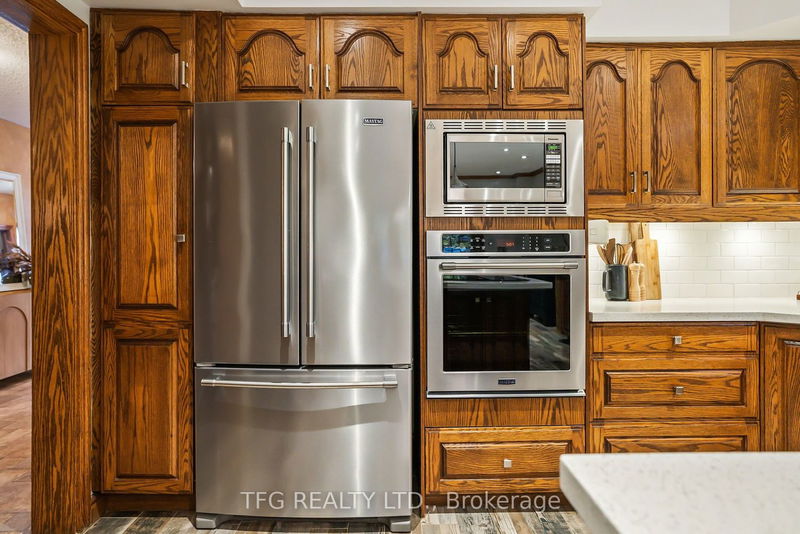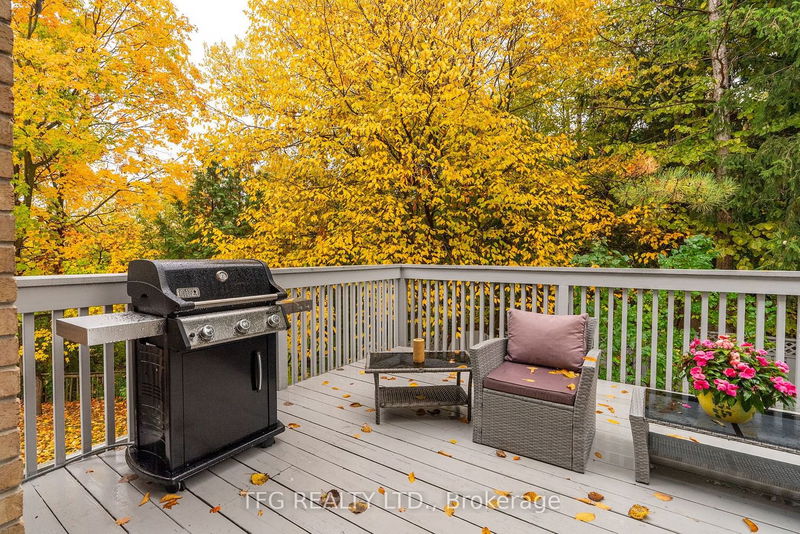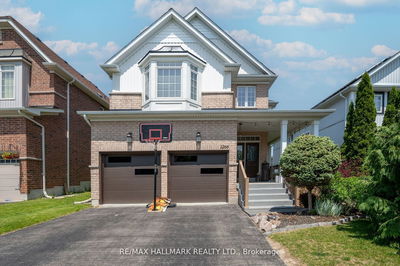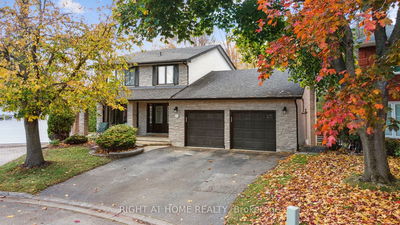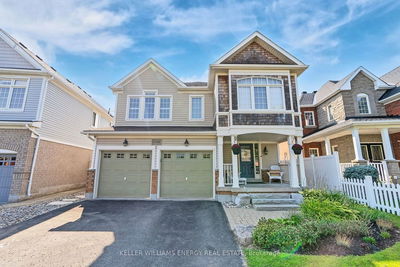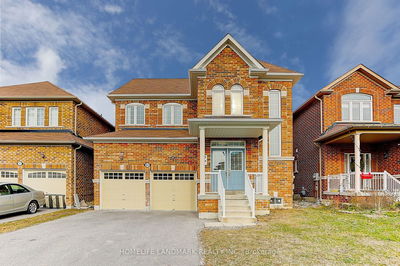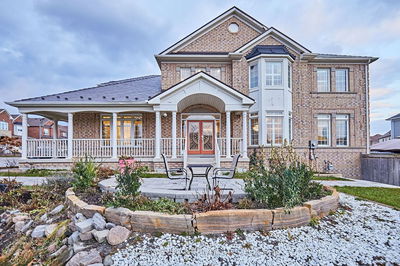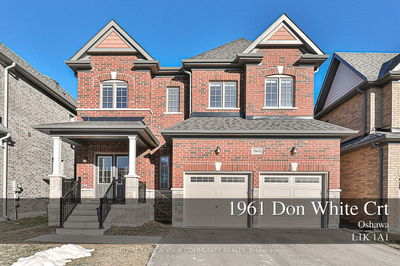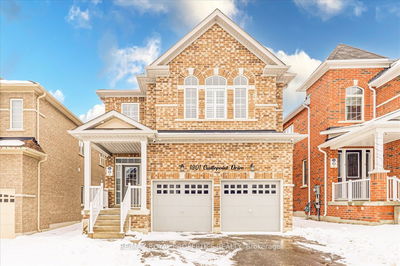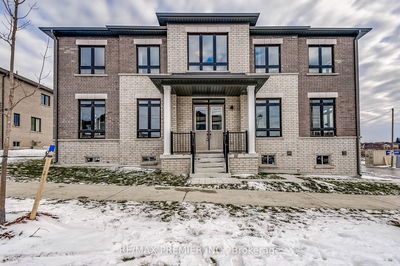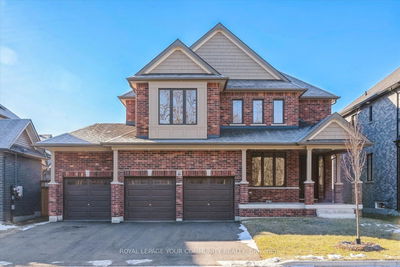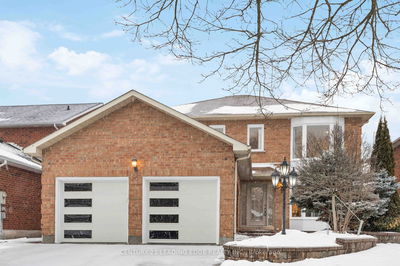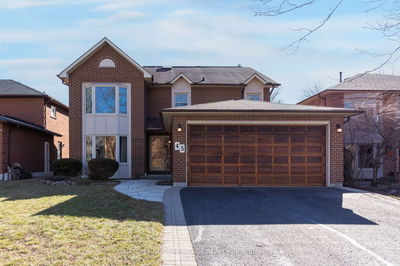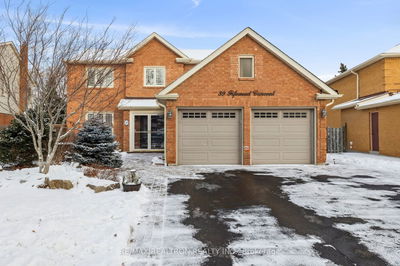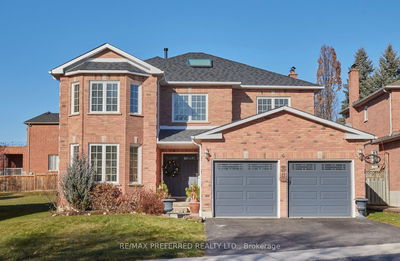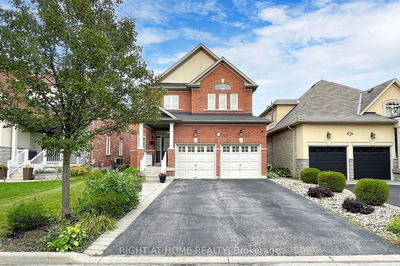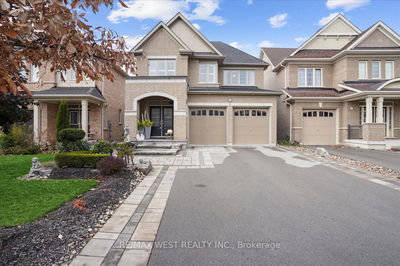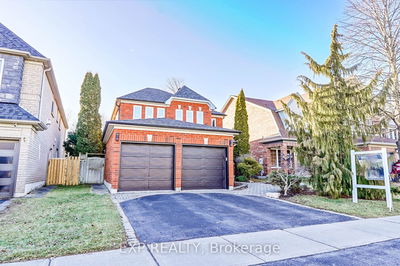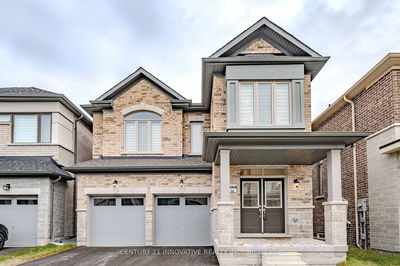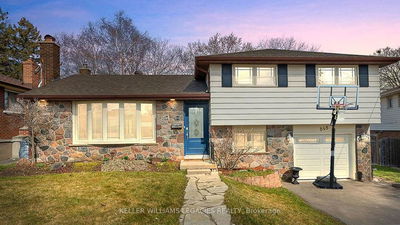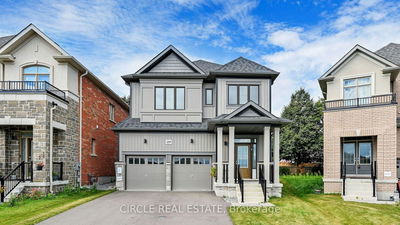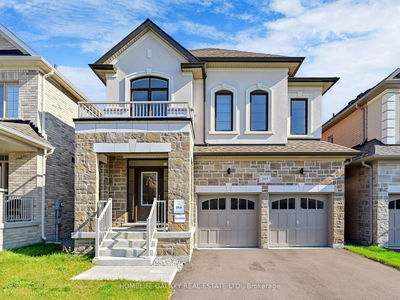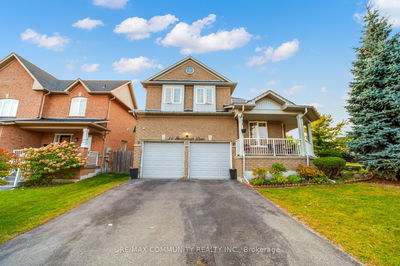Welcome home! This very spacious 5 bedroom, 4 bathroom, 2 storey home sits on ravine lot and boasts 3,523 SF above grade, plus finished basement well over 5,000 finished SF! Situated in a family friendly neighbourhood, walk to parks, schools, transit and all amenities! Chefs updated kitchen w/ ss appliances and new ceramic flooring, w/o to back deck overlooking trees and ravine setting! Main level features formal dining, living, sitting and sun room w/storage/new windows. House access to double garage! Upper level features 4 spacious bedrooms, 2/ two full 4 pc baths, massive master suite w/ w/i closet, ensuite, hardwood floors t/out.
详情
- 上市时间: Wednesday, February 14, 2024
- 3D看房: View Virtual Tour for 23 Kingswood Drive
- 城市: Clarington
- 社区: Courtice
- 交叉路口: Olive Ave & Townline Rd S
- 详细地址: 23 Kingswood Drive, Clarington, L1E 1G4, Ontario, Canada
- 家庭房: Laminate, Large Window
- 厨房: Ceramic Floor, 2 Way Fireplace, W/O To Deck
- 客厅: Hardwood Floor, French Doors, Combined W/Sitting
- 挂盘公司: Tfg Realty Ltd. - Disclaimer: The information contained in this listing has not been verified by Tfg Realty Ltd. and should be verified by the buyer.








