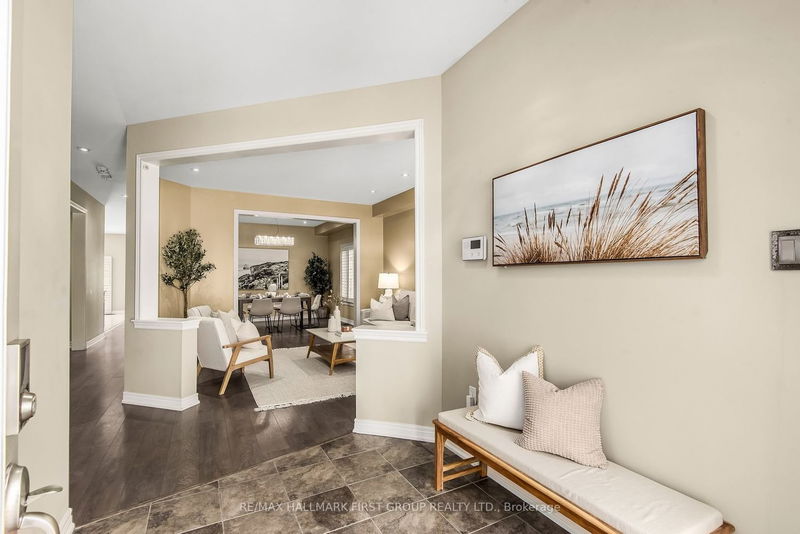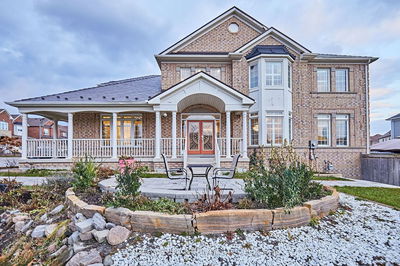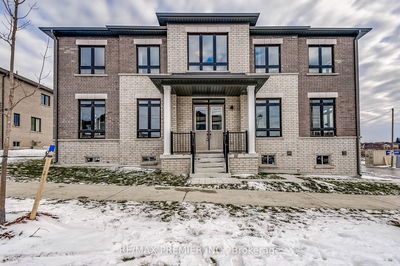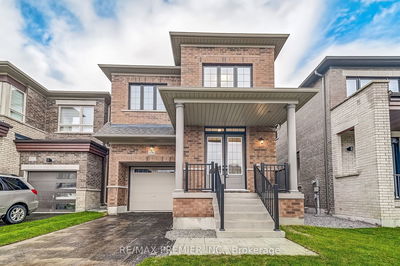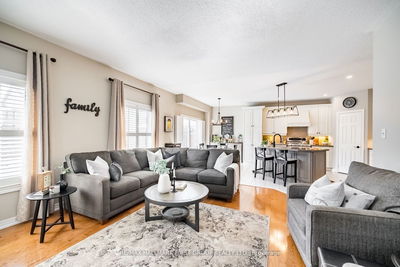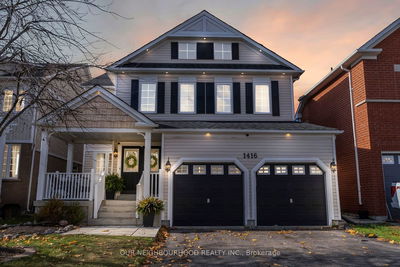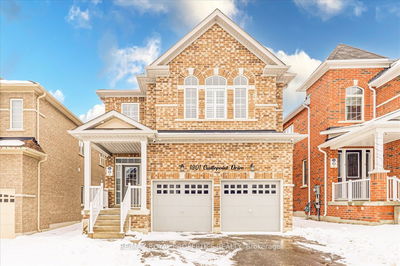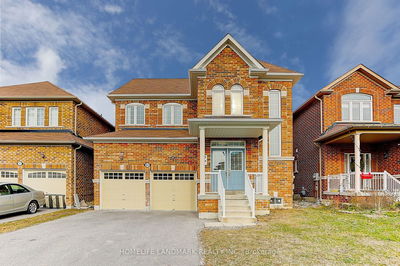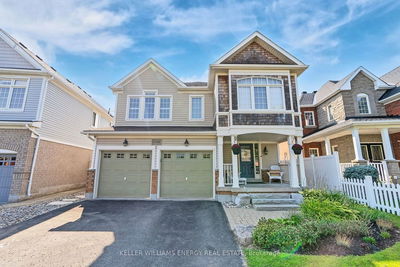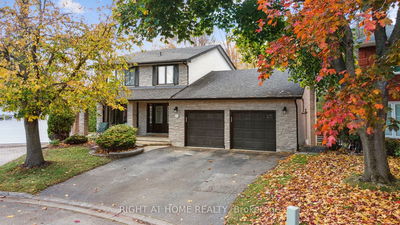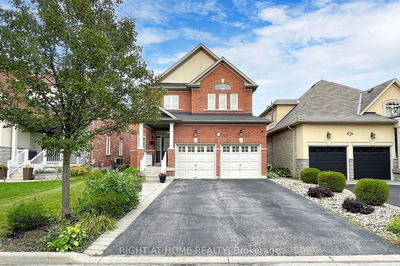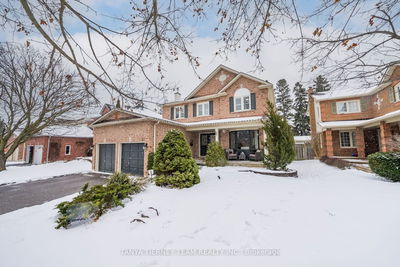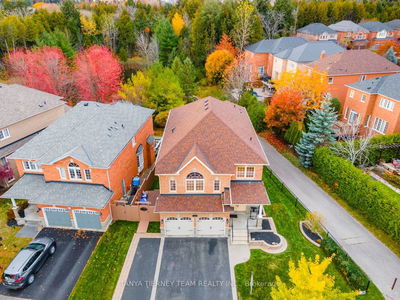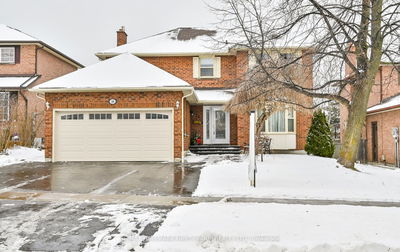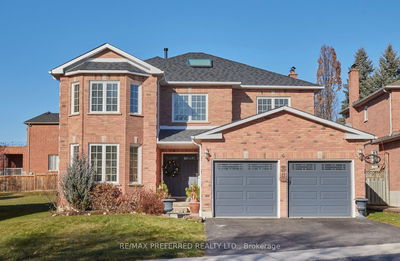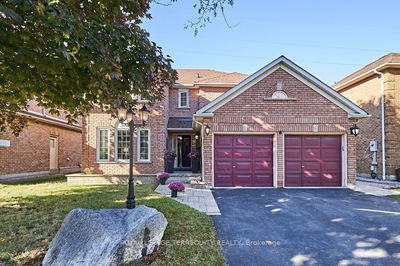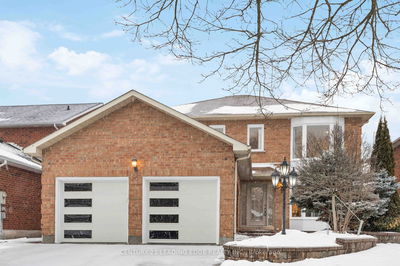Welcome to 1536 Woodstream Ave - Discover the epitome of luxury living in Oshawa! As you step into the open-concept main floor, you'll be greeted by a formal living and dining room, perfect for entertaining guests. The large eat-in kitchen equipped with stainless steel appliances and pantry is a chef's delight. The main floor seamlessly blends modern design with functionality. The spacious family room is the heart of the home, complete with a cozy gas fireplace. A convenient office on the main floor adds to the practicality of this exquisite residence. Upstairs you will find 4 spacious bedrooms and 3 washrooms. Each room is complete with a large closet and windows that brighten up the bedroom. The finished basement is a true gem, featuring 4 bedrooms, a fully-equipped kitchen, a spacious living room, and 2 washrooms.
详情
- 上市时间: Monday, January 22, 2024
- 3D看房: View Virtual Tour for 1536 Woodstream Avenue
- 城市: Oshawa
- 社区: Taunton
- 交叉路口: Townline Rd N & Woodstream Ave
- 详细地址: 1536 Woodstream Avenue, Oshawa, L1K 0V1, Ontario, Canada
- 客厅: Laminate, Large Window, Pot Lights
- 家庭房: Fireplace, Large Window, Pot Lights
- 厨房: Stainless Steel Appl, Eat-In Kitchen, Pantry
- 挂盘公司: Re/Max Hallmark First Group Realty Ltd. - Disclaimer: The information contained in this listing has not been verified by Re/Max Hallmark First Group Realty Ltd. and should be verified by the buyer.



