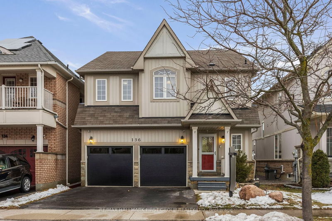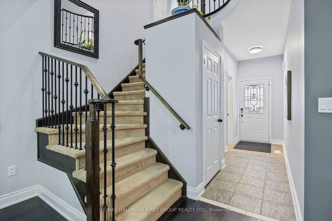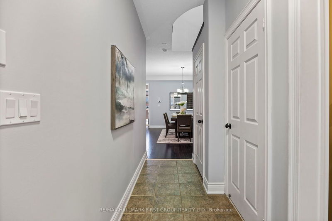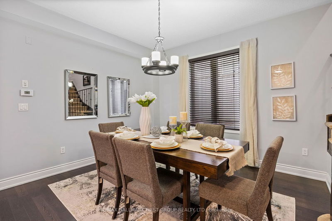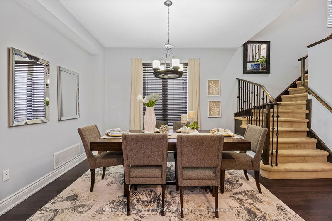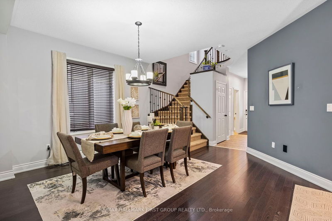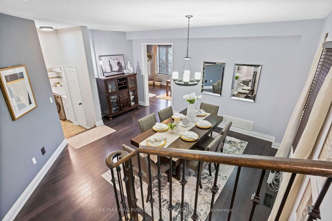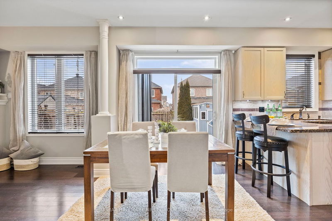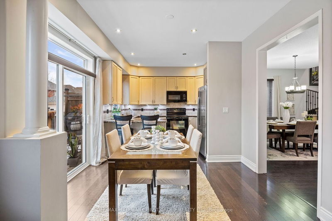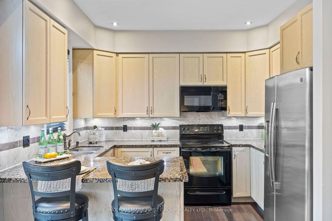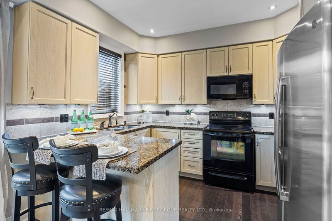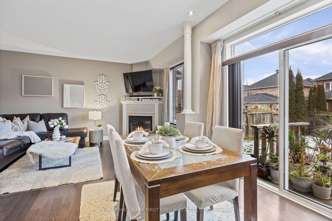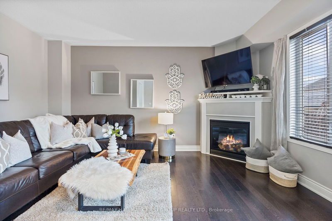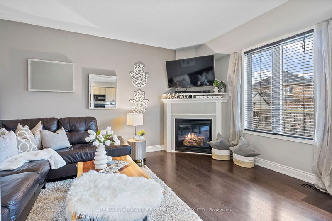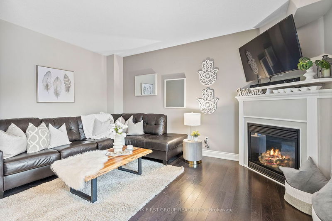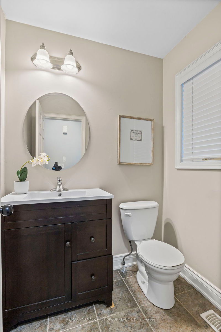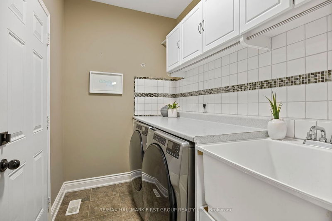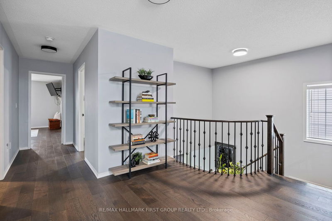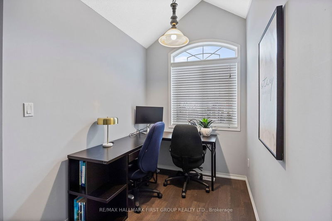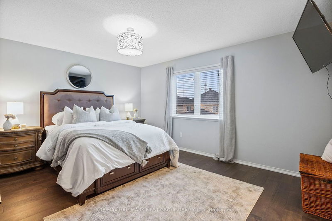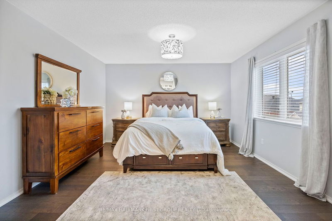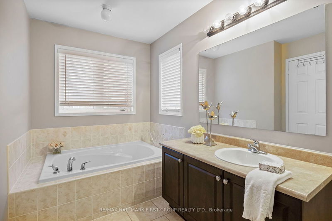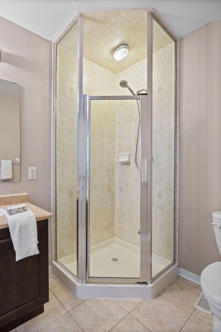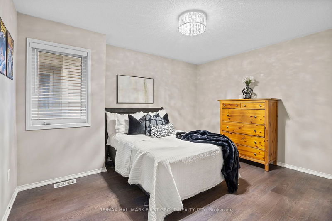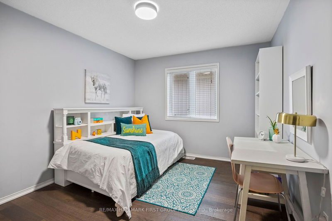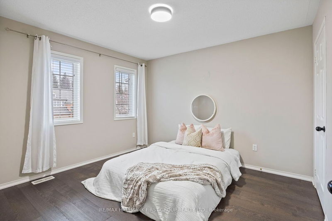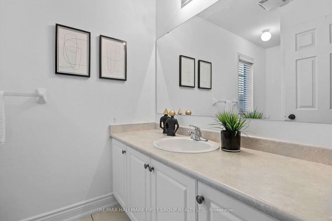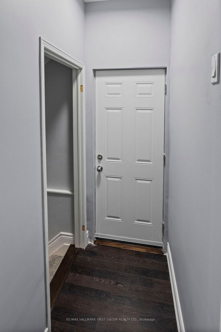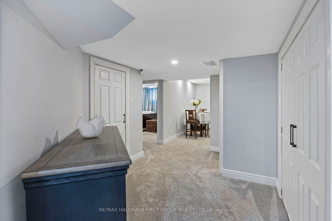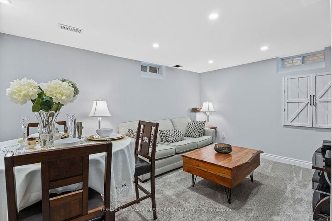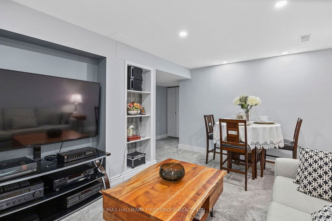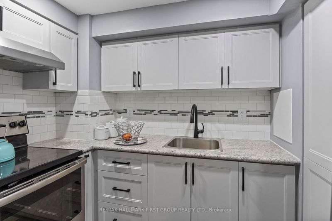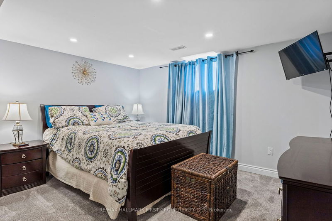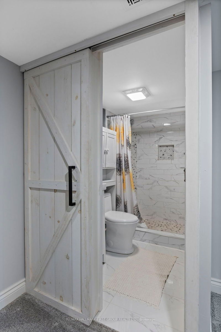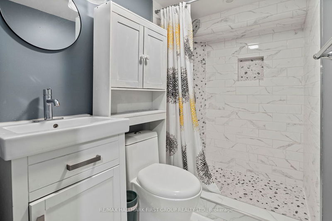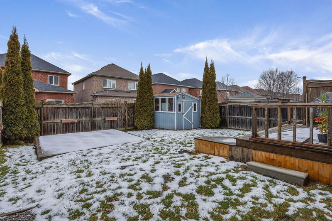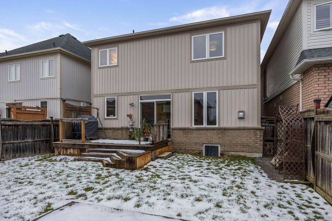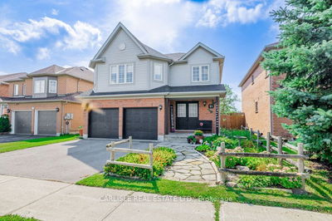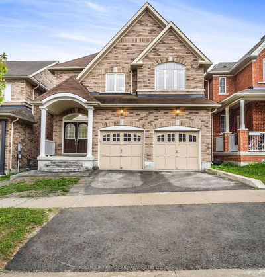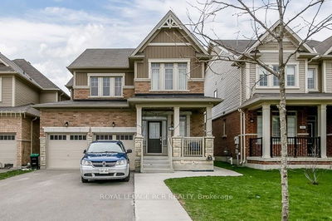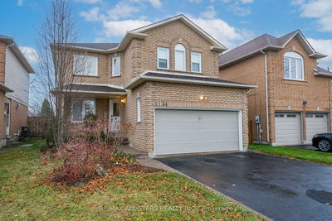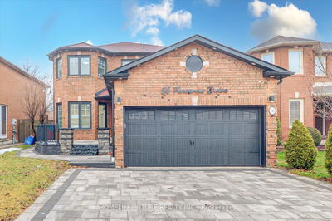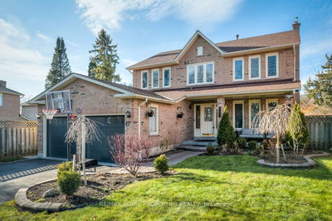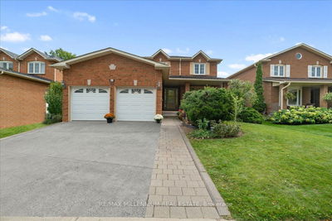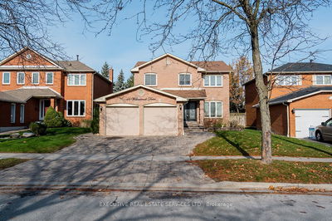136 Darren Ave in Whitby's Rolling Acres neighborhood is an exquisite 4+1 bedroom, 4-bathroom home boasting a cozy in-law basement suite with a full kitchen. The executive dining room opens to a bright open concept kitchen/living area featuring a gas fireplace and a walk-out to the lush and private backyard. Upstairs, four generously-sized bedrooms, including a master suite with his/hers walk-in closets and a luxurious 4-piece ensuite bath, offer comfort and elegance. The property has a separate entrance to the basement, providing an opportunity for additional rental income. Conveniently located near parks, conservation areas, shopping, highways, and more, this stunning home offers a perfect blend of luxury and practicality.seller will be replacing fridge, and Seller prefers a quicker closing date.
详情
- 上市时间: Tuesday, January 30, 2024
- 3D看房: View Virtual Tour for 136 Darren Avenue
- 城市: Whitby
- 社区: Rolling Acres
- 交叉路口: Taunton Rd E & Thickson Rd N
- 详细地址: 136 Darren Avenue, Whitby, L1R 0E7, Ontario, Canada
- 客厅: Hardwood Floor, Open Concept, Combined W/Dining
- 厨房: Hardwood Floor, B/I Appliances, W/O To Garden
- 家庭房: Hardwood Floor, Electric Fireplace, Open Concept
- 客厅: Broadloom, Pot Lights, Window
- 厨房: Laminate, B/I Appliances, Window
- 挂盘公司: Re/Max Hallmark First Group Realty Ltd. - Disclaimer: The information contained in this listing has not been verified by Re/Max Hallmark First Group Realty Ltd. and should be verified by the buyer.

