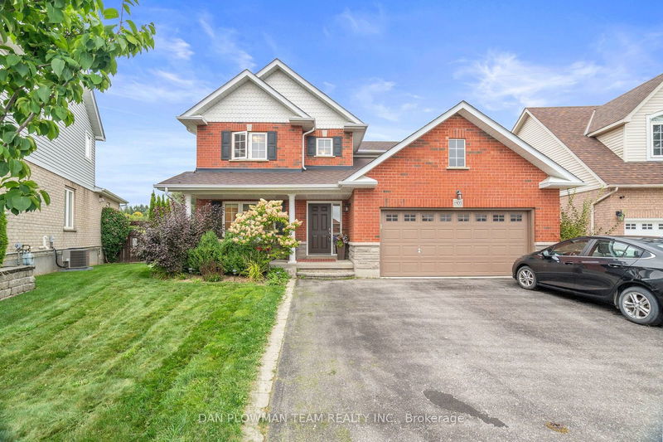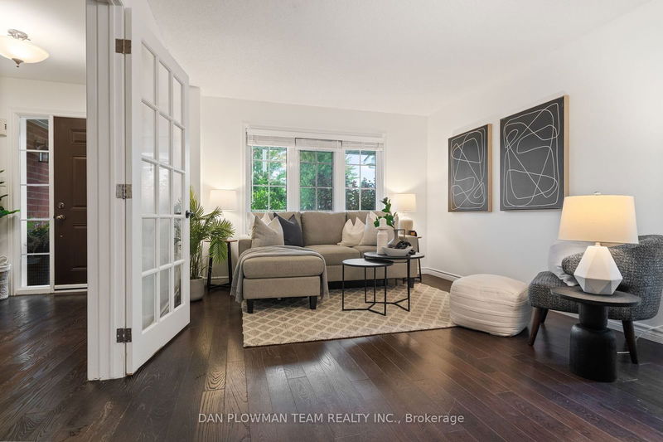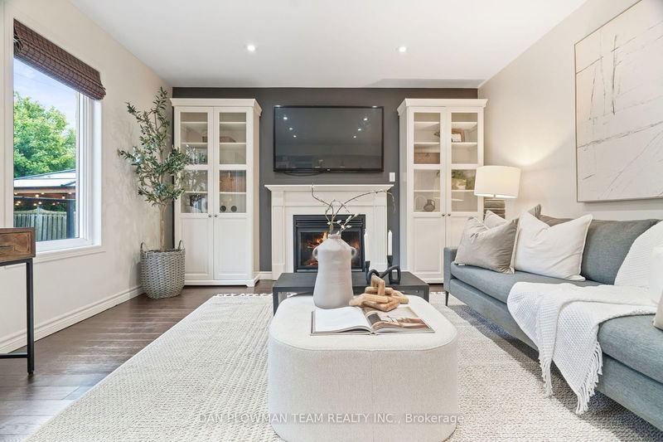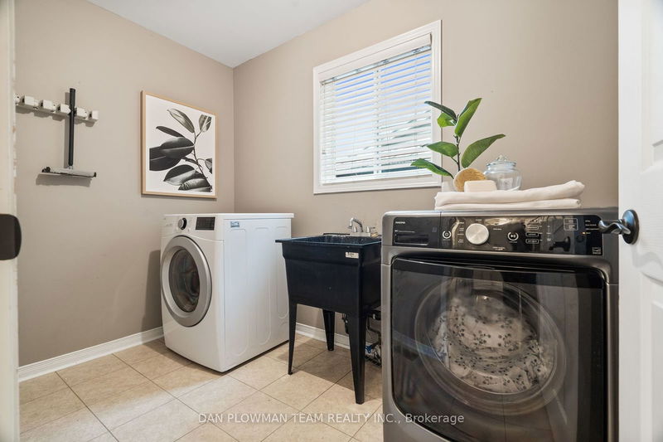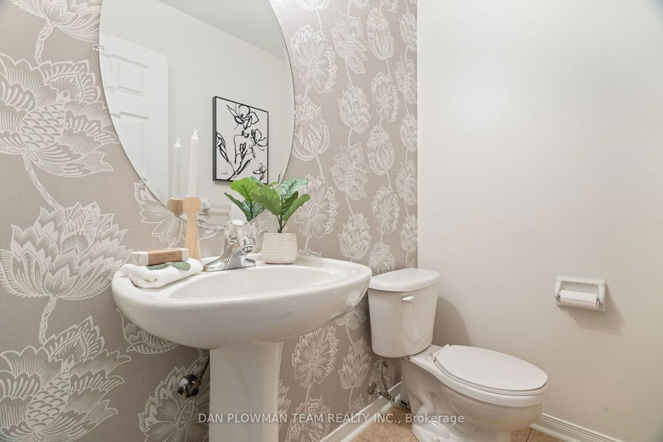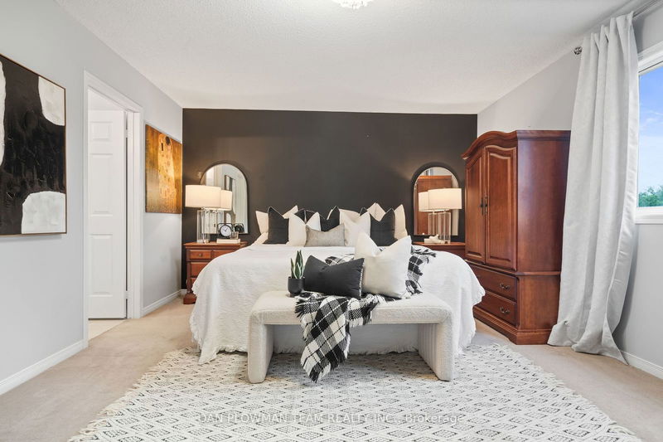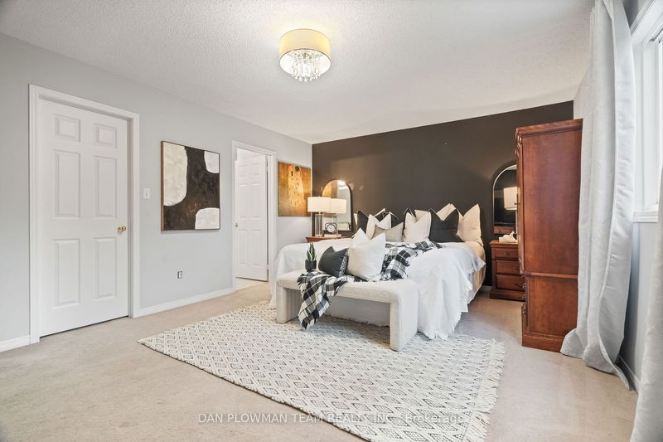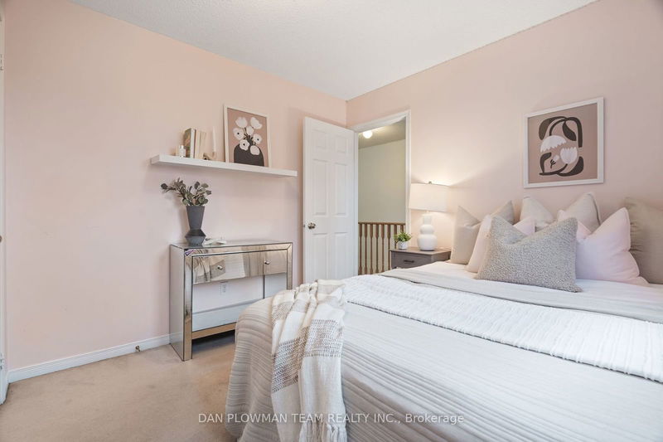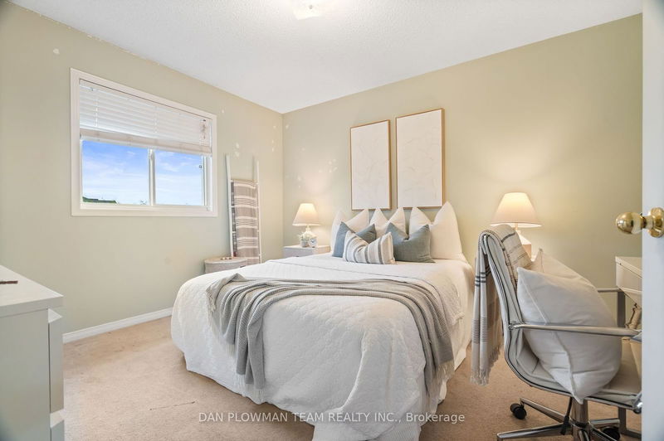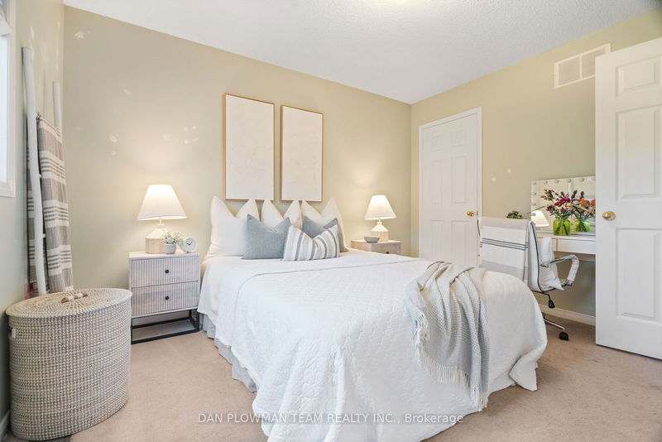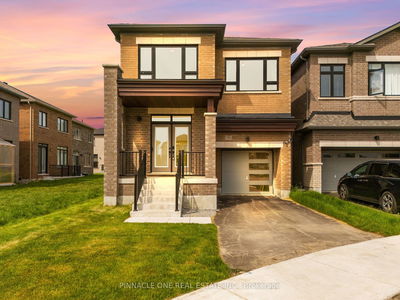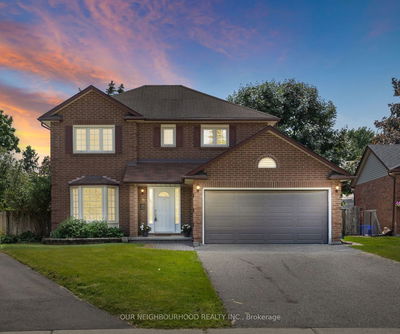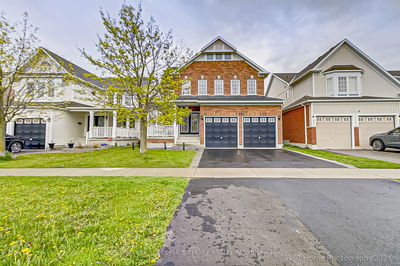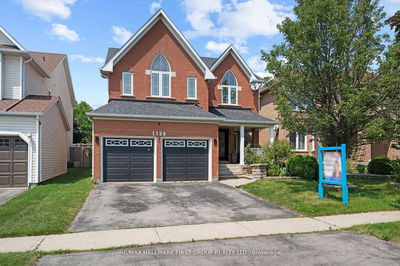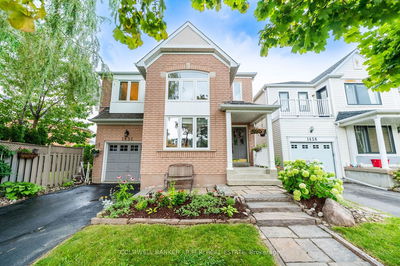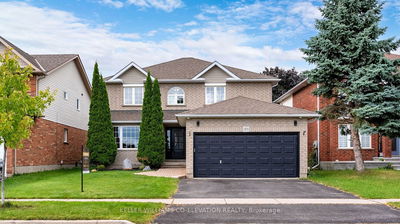Welcome to this spectacular detached home tucked away on a quiet court with no backyard neighbours. The main floor features textured hardwood flooring and is where you'll find the living and dining room area. The renovated kitchen with a stunning 2 tier island and plenty of cupboard space is set up perfectly for entertaining as it has an open concept with the family room and easy access to the oasis of a backyard. The backyard is where you will enjoy relaxing on your new composite deck that walks down to multiple designated areas with gazebos, a hot tub and outdoor seating area! There are 4 great sized bedrooms on the second floor with the primary having a walk-in closet and a 4-piece ensuite bathroom for even more deep relaxation. If you love basements, you are sure to fall in love with this one. It has a billiard table, a wet bar by the movie area and a bedroom with its own 3-piece ensuite bathroom. You don't want to miss this one!
详情
- 上市时间: Monday, September 09, 2024
- 3D看房: View Virtual Tour for 1905 Clearwater Court
- 城市: Oshawa
- 社区: Samac
- 交叉路口: Ritson/Conlin
- 详细地址: 1905 Clearwater Court, Oshawa, L1K 2Z6, Ontario, Canada
- 厨房: Hardwood Floor, Quartz Counter, W/O To Yard
- 家庭房: Hardwood Floor, Gas Fireplace, Pot Lights
- 客厅: Hardwood Floor, Combined W/Dining, Window
- 挂盘公司: Dan Plowman Team Realty Inc. - Disclaimer: The information contained in this listing has not been verified by Dan Plowman Team Realty Inc. and should be verified by the buyer.


