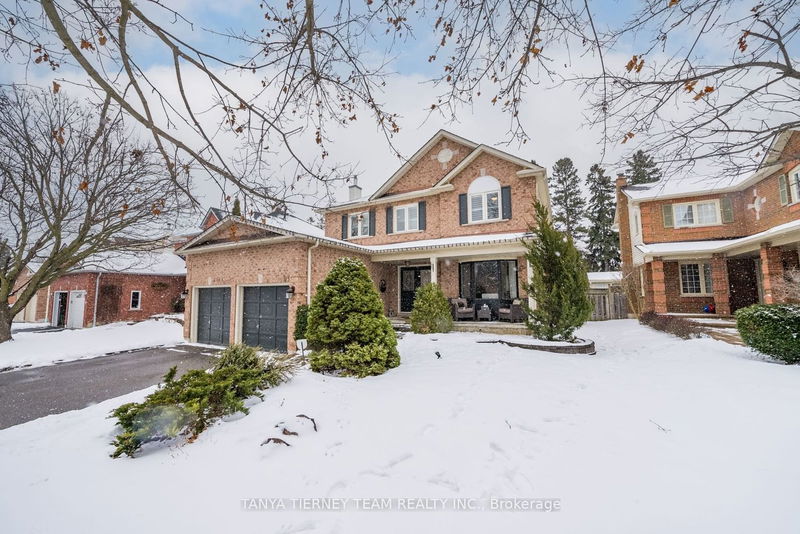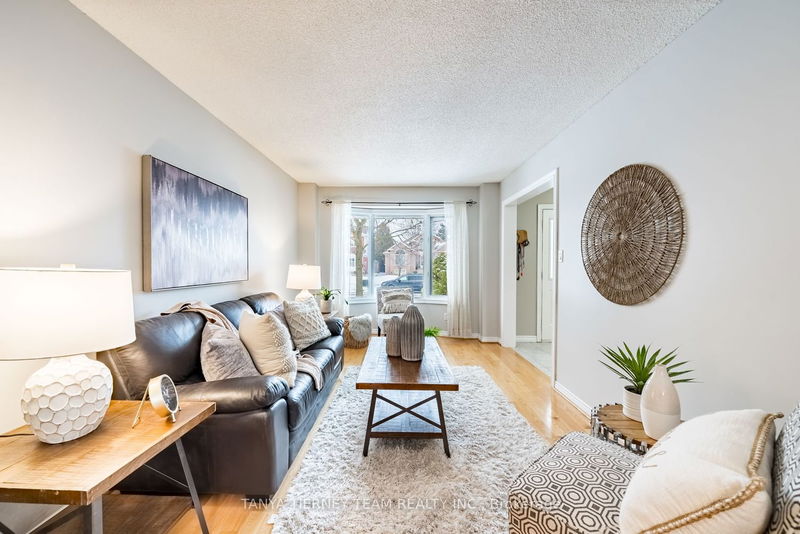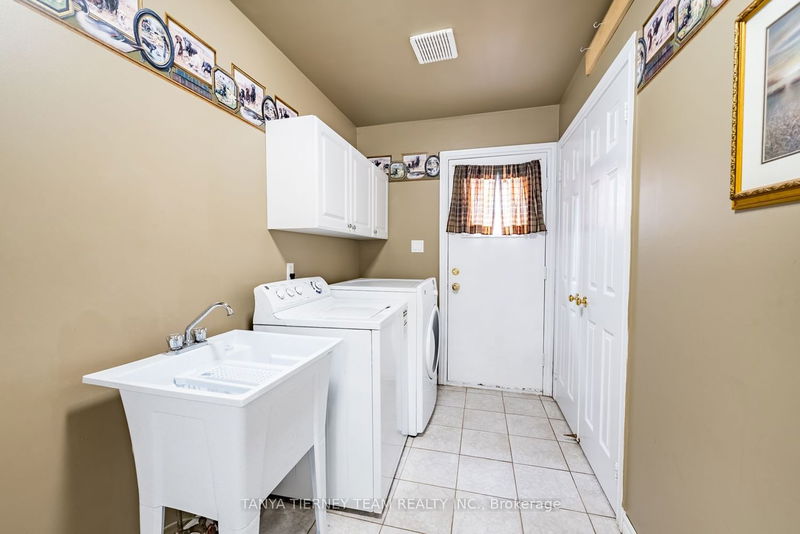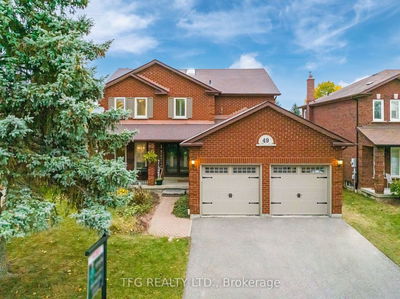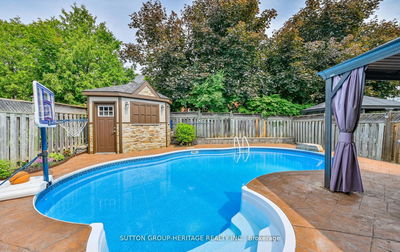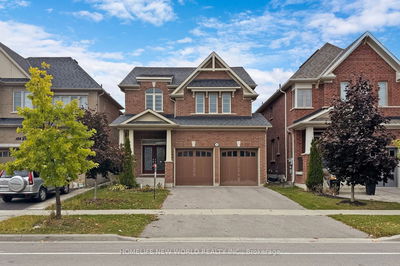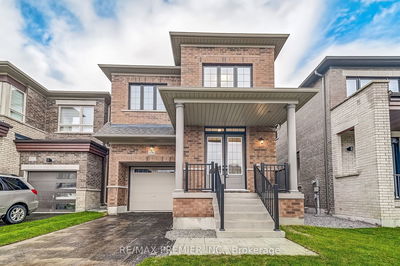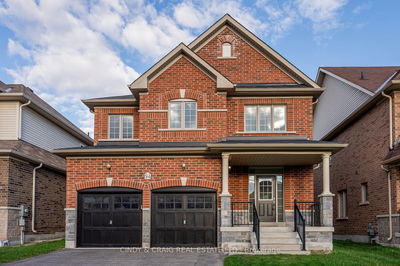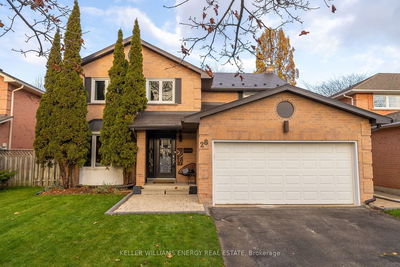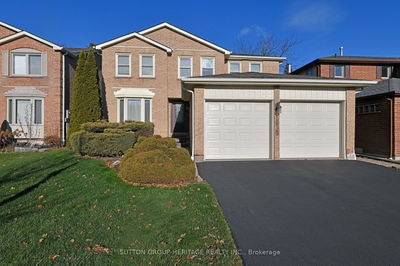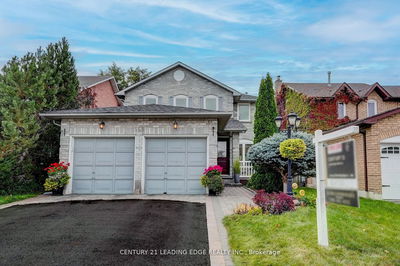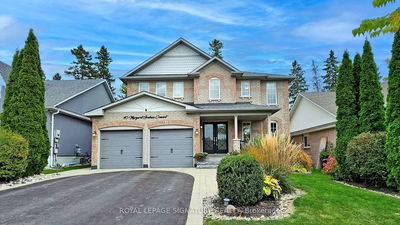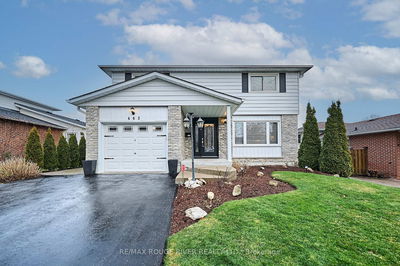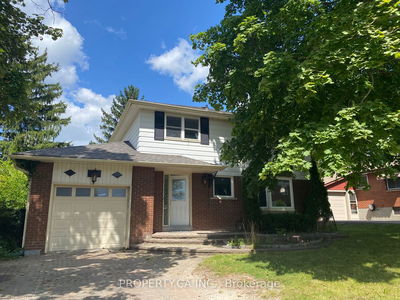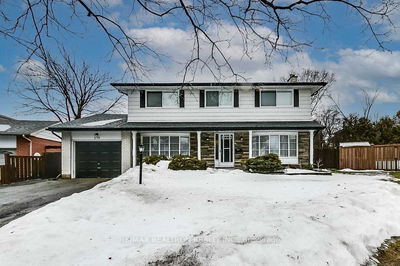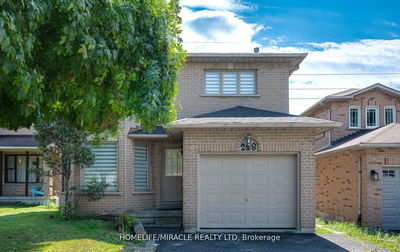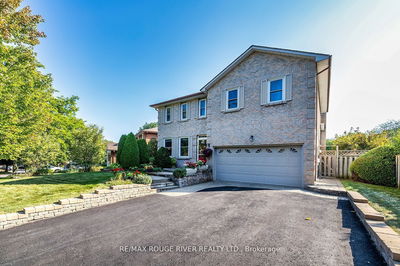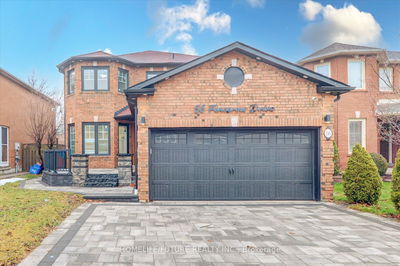Welcome to 9 Springsyde Street! This immaculate 4 bdrm family home offers a traditional main flr plan featuring a recently reno'd gourmet kit with quartz counters, centre island, updated cabinetry, stunning herringbone backsplash, pot lights & ceramic flrs. Open concept breakfast area with sliding glass w/o to the fully fenced backyard with garden shed, entertainers deck & mature trees creating a private oasis! Hardwood flrs in the elegant, formal living & dining rms. Sunken family rm offers a cozy gas f/p & custom built-ins. Upstairs offers 4 generous bdrms including the primary retreat with walk-in closet plus double closet & spa like 4 pc ensuite! Room to grow in the fin bsmt complete with amazing rec rm with dry bar, pot lighting & board/batten accent wall. Ample storage space including workshop & built-ins. This home is fin top to bottom & shows pride of ownership thoughout. Situated in a demand Whitby community, steps to schools, parks, transit & more!
详情
- 上市时间: Wednesday, January 24, 2024
- 3D看房: View Virtual Tour for 9 Springsyde Street
- 城市: Whitby
- 社区: Blue Grass Meadows
- 交叉路口: Garrard Rd & Springsyde St
- 详细地址: 9 Springsyde Street, Whitby, L1N 9H5, Ontario, Canada
- 客厅: Formal Rm, Bow Window, Hardwood Floor
- 厨房: Quartz Counter, Centre Island, Stainless Steel Appl
- 家庭房: Gas Fireplace, Sunken Room, B/I Bookcase
- 挂盘公司: Tanya Tierney Team Realty Inc. - Disclaimer: The information contained in this listing has not been verified by Tanya Tierney Team Realty Inc. and should be verified by the buyer.

