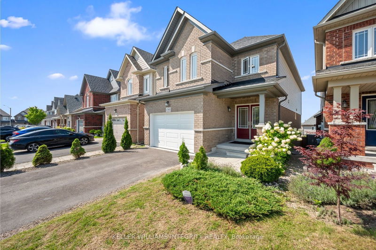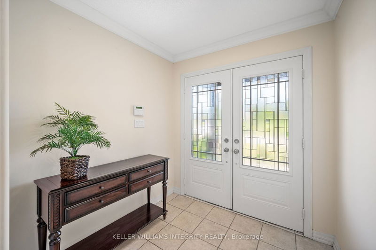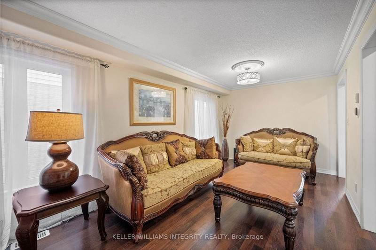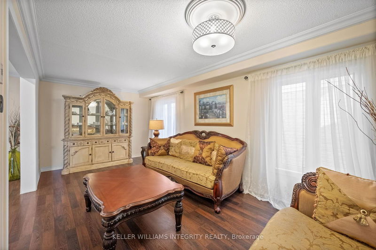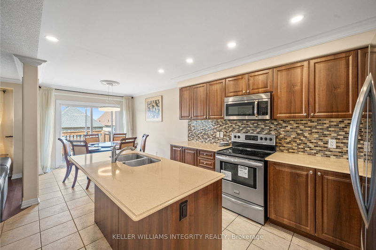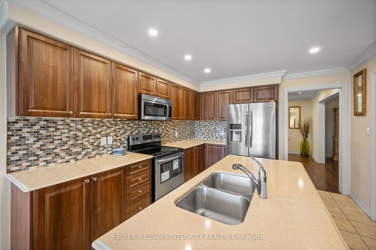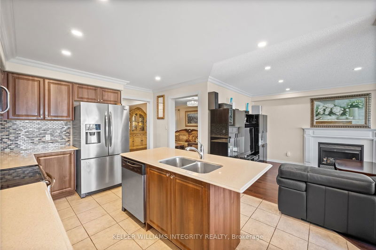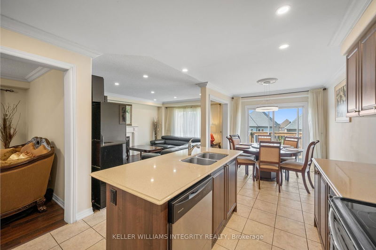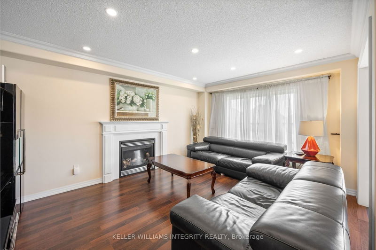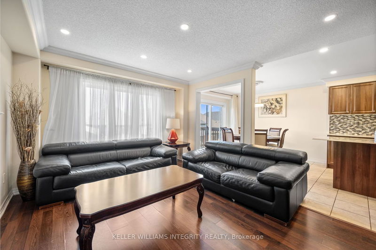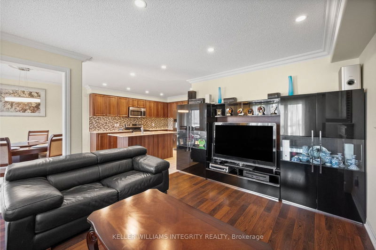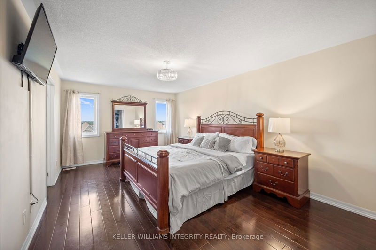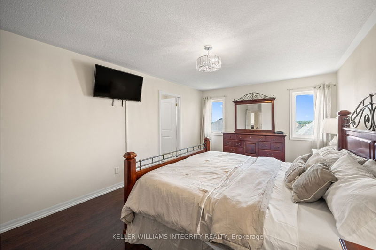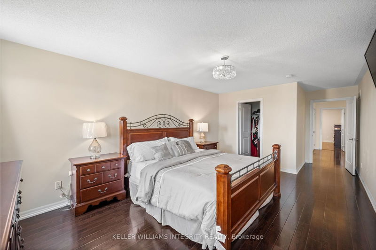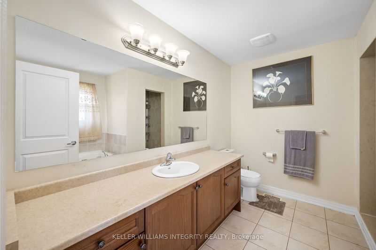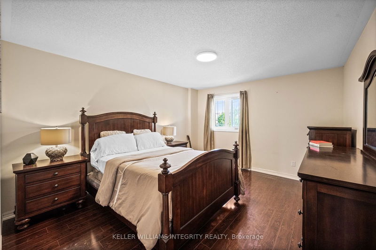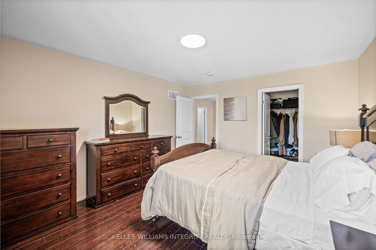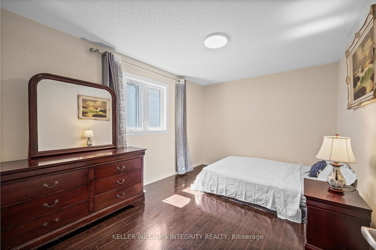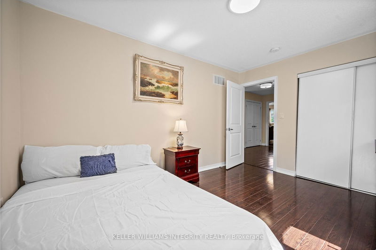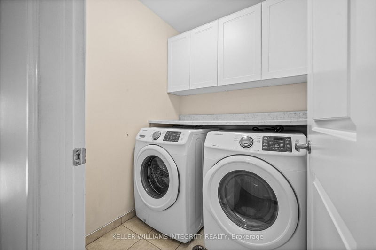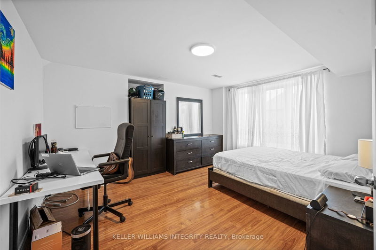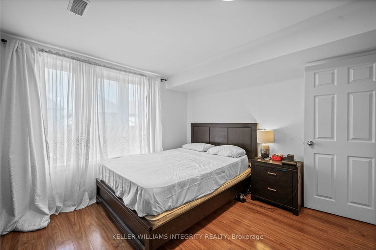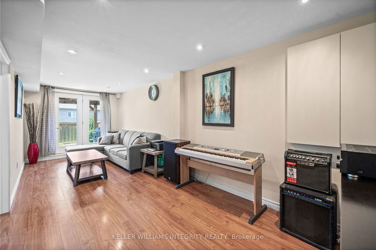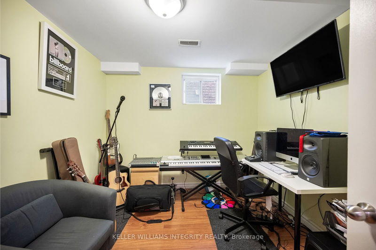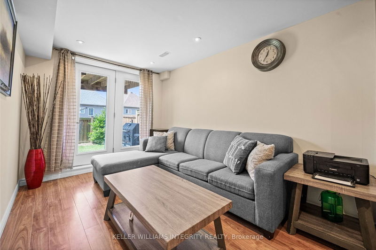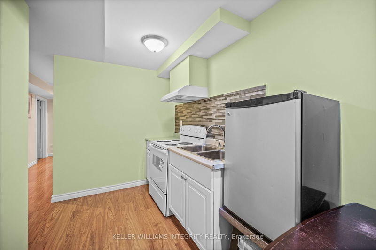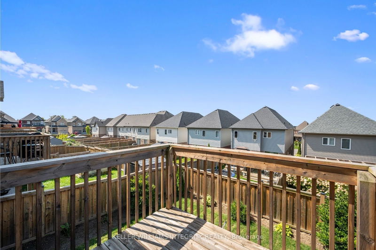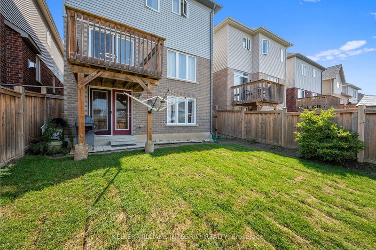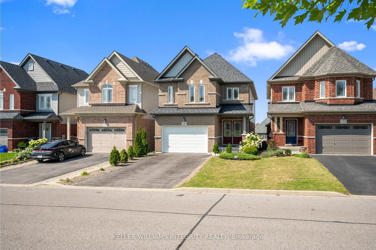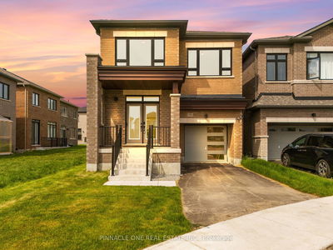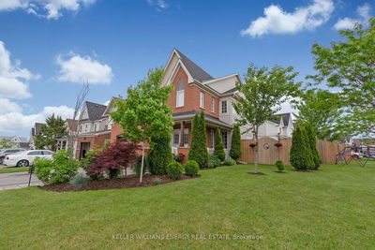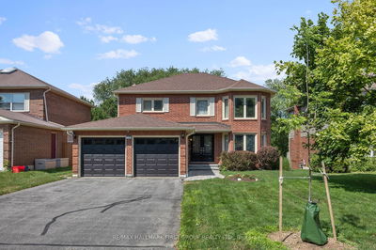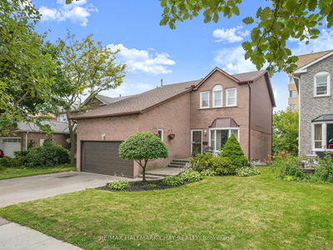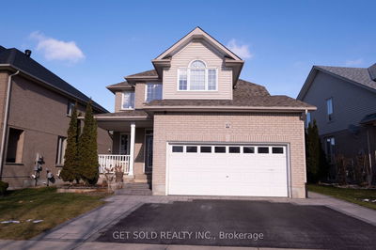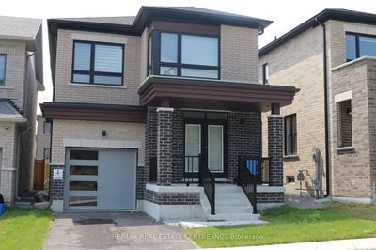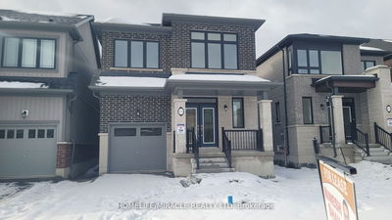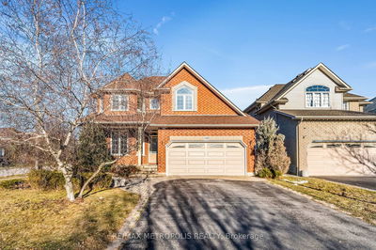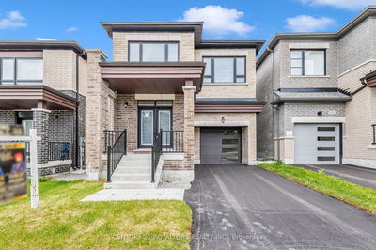Discover your dream home in the VIBRANT community of North Oshawa! This captivating two-storey detached home offers 4+2 bedrooms, 3+1 bathrooms, and a 1.5-car garage, a perfect blend of style and FUNCTIONALITY. The stunning walk-out basement, complete with 2 bedrooms, a bathroom, a living room, and a kitchen, is ideal for an in-law suite or income-generating rental opportunity. The main floors features gleaming hardwood floorings throughout, new light fixtures, and a sleek kitchen backsplash, this home is MOVE-IN READY for you! Upstairs, enjoy a spacious master bedroom with a 4-piece ensuite and walk-in-closet, 3 additional bedrooms, a full bath, and convenient laundry. Installed with Ecobee Thermostat and carpet-free 2nd floor for a touch of elegance. Enjoy EASY access to the 401 & 407 and steps away from schools, parks, restaurants, a shopping mall, and more! Don't miss out schedule your private viewing today!No conveyance offer until 4 pm on Tuesday, September 24.
详情
- 上市时间: Friday, August 30, 2024
- 3D看房: View Virtual Tour for 1760 Silverstone Crescent
- 城市: Oshawa
- 社区: Samac
- 交叉路口: Ormond Dr
- 详细地址: 1760 Silverstone Crescent, Oshawa, L1K 0V5, Ontario, Canada
- 厨房: Main
- 家庭房: Main
- 客厅: Main
- 挂盘公司: Keller Williams Integrity Realty - Disclaimer: The information contained in this listing has not been verified by Keller Williams Integrity Realty and should be verified by the buyer.


