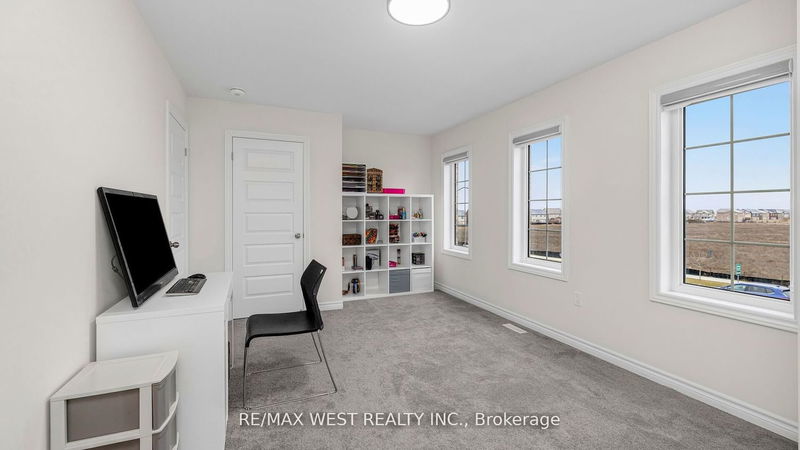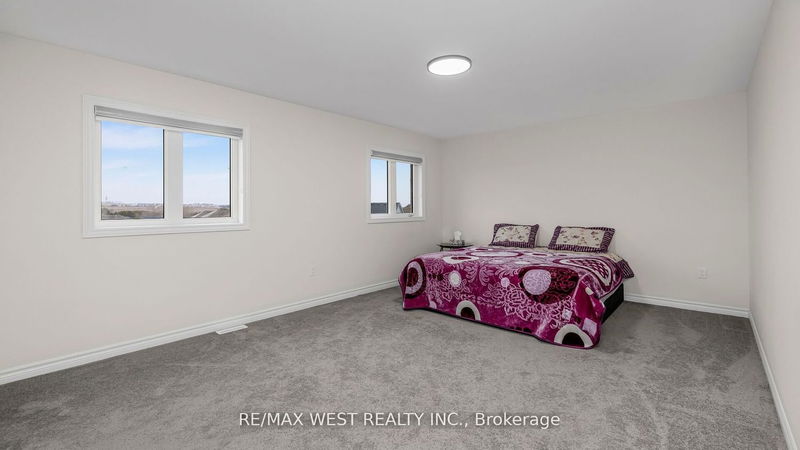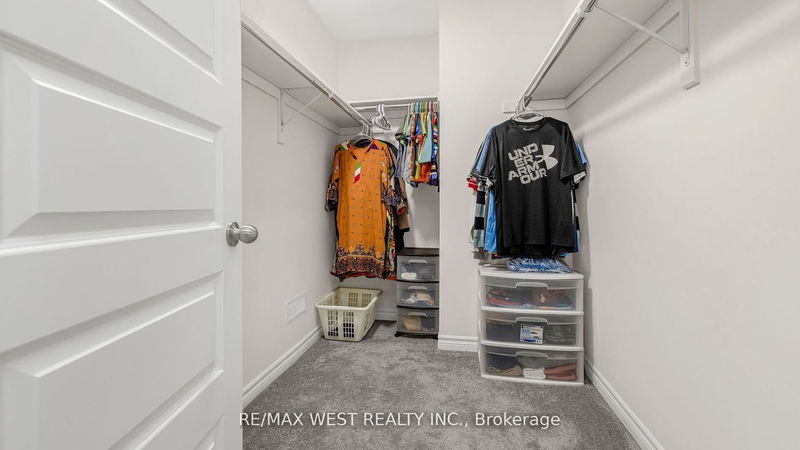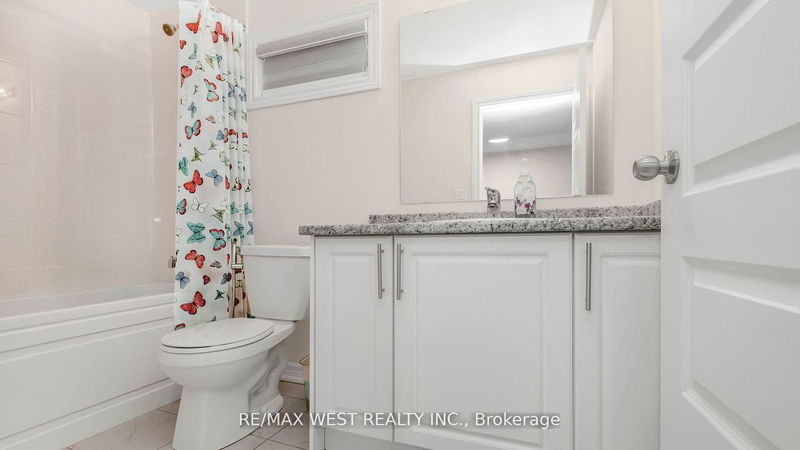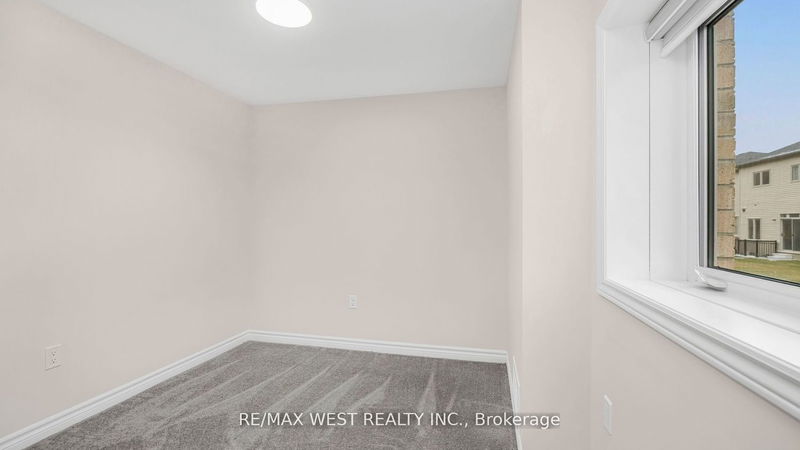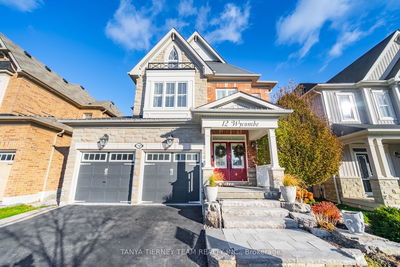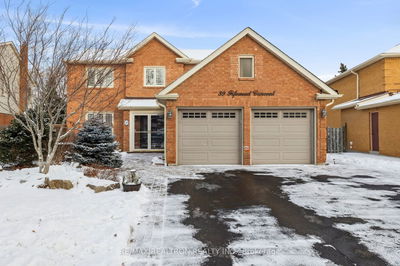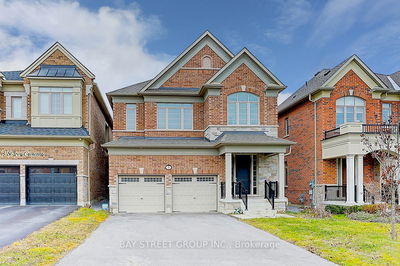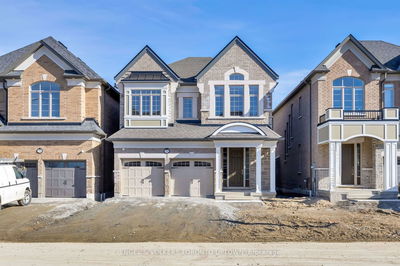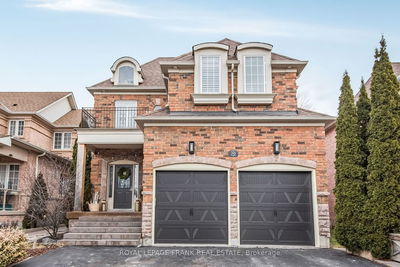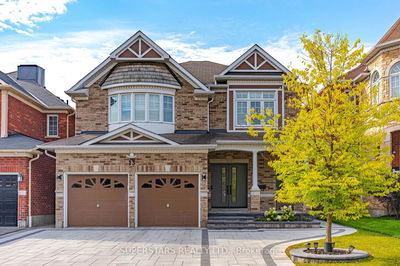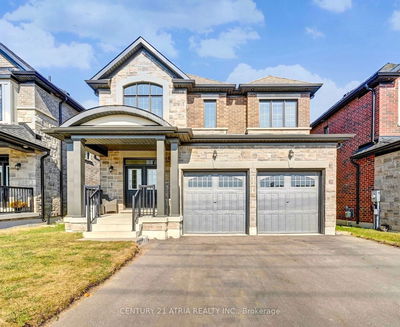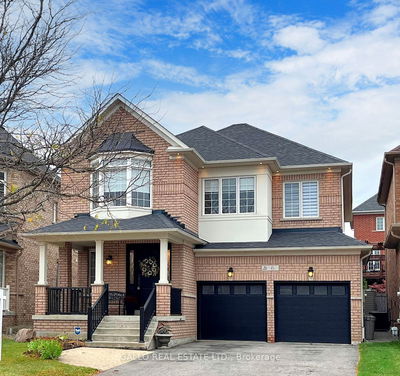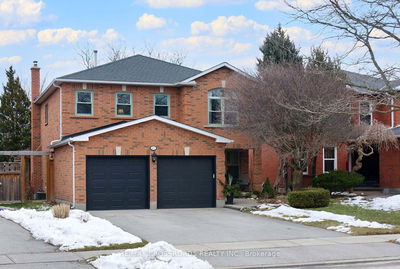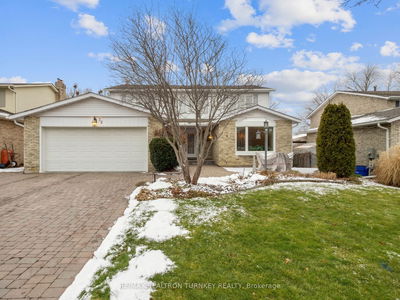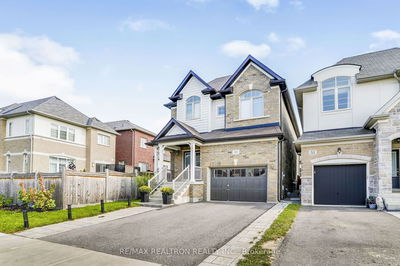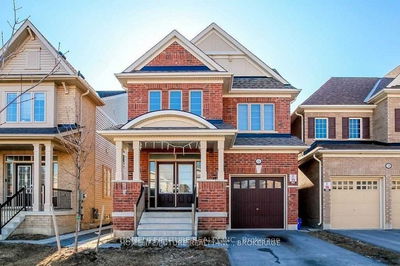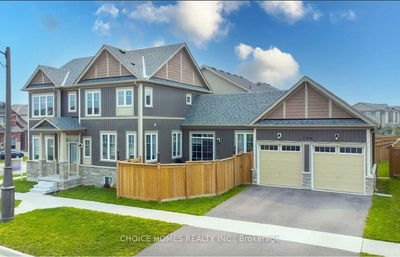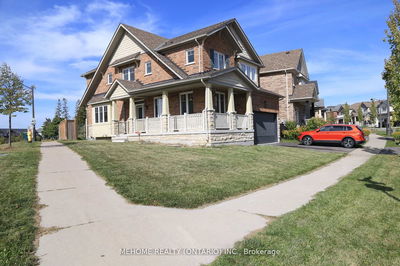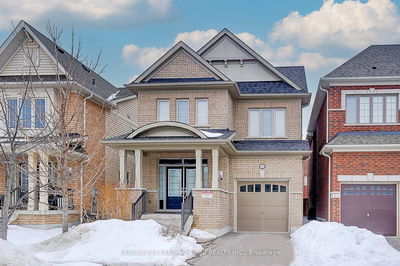**2022 Built** Bright and Spacious Rare Find! Del Park Built** Russett Model ** Offers Over 3900 SQFT of Living Space** With Builder Finish Legal Approx 1200 SQFT of Walk Out Basement, **Prefect In Law Suite**Basement Can Be Converted to Legal Apartment** Smooth Ceilings on Main And Second Floor**Main Level Offers 9Ft Ceilings** Laminate Floors**Library** Dining**Living**Laundry*Mudroom W/ Garage Access**Kitchen Boasts Granite Counters, Quartz Back Splash*S/S Appliances, Breakfast Bar & Centre Island, Upgraded Kitchen Cabinets, Back Splash.** Hardwood Stair Case**Upper Level Features 4 Large Bedrooms And 3 Full Washrooms ,Primary Suite W/Walk-In Closet & 5 Pc Ensuite. 2nd Br W/ 3Pc Ensuite. Bed 3 & 4 With Jack & Jill Full Washroom **200 AMP Electrical Panel** Close To Shopping Plaza, Costco, Minutes To Durham College, UOIT,407
详情
- 上市时间: Tuesday, January 30, 2024
- 城市: Oshawa
- 社区: Windfields
- 交叉路口: Simcoe St / Windfields Farm Dr
- 详细地址: 2569 Bridle Road S, Oshawa, L1L 0S9, Ontario, Canada
- 厨房: Granite Counter, Backsplash, Stainless Steel Appl
- 客厅: Laminate, Open Concept
- 挂盘公司: Re/Max West Realty Inc. - Disclaimer: The information contained in this listing has not been verified by Re/Max West Realty Inc. and should be verified by the buyer.















