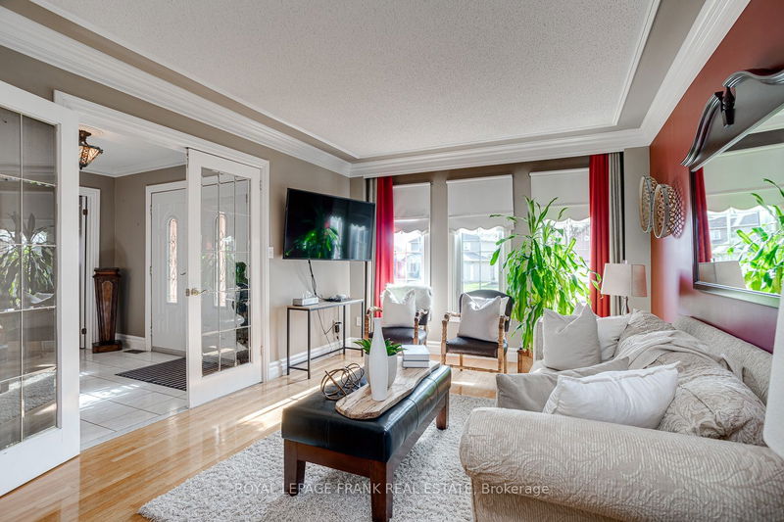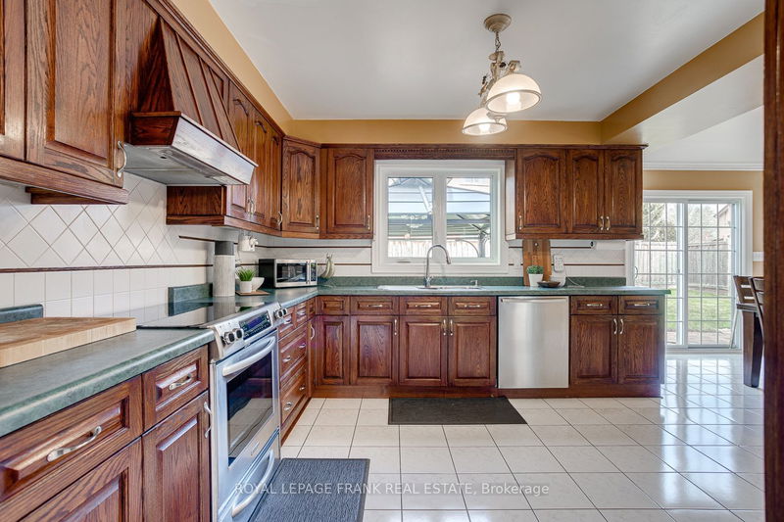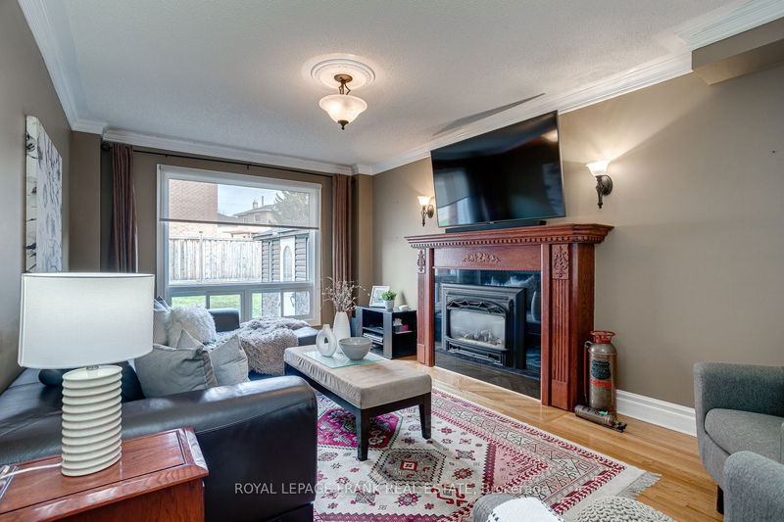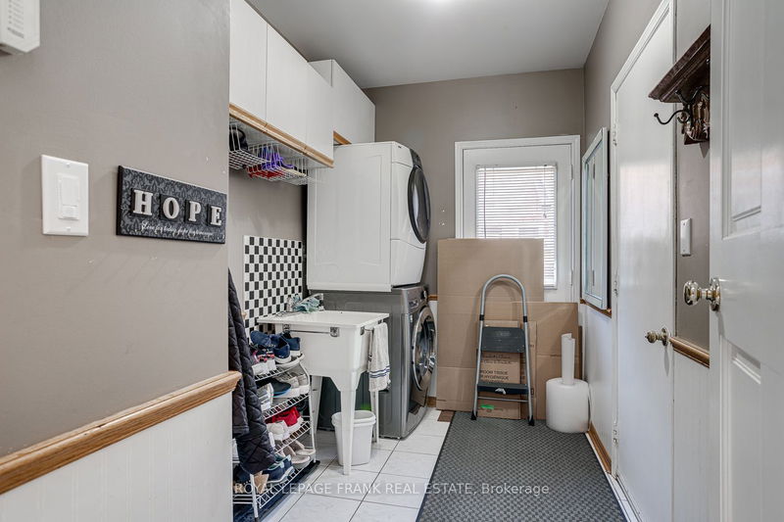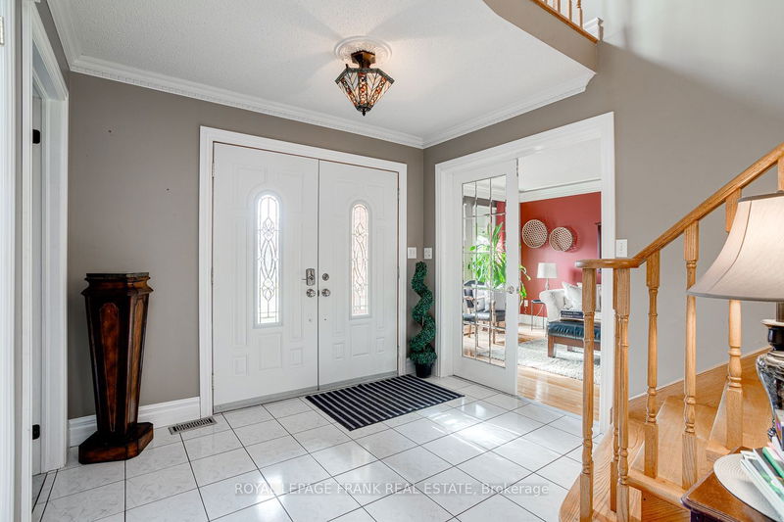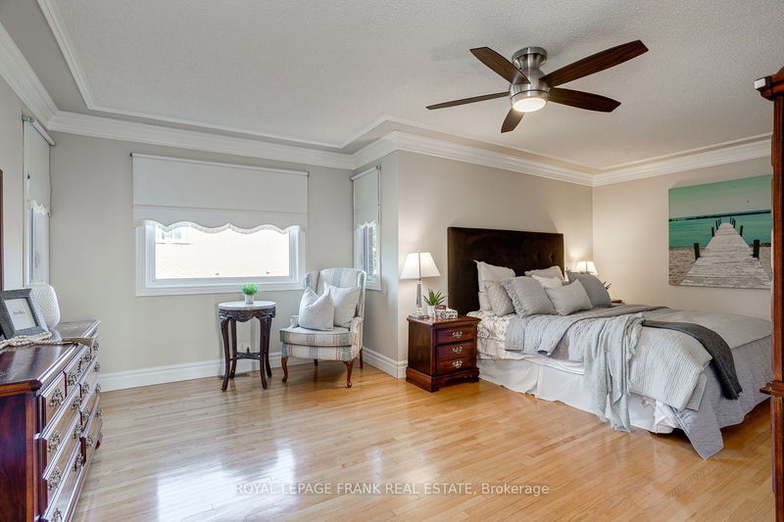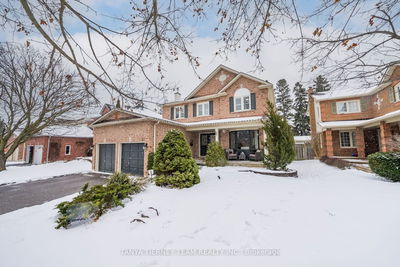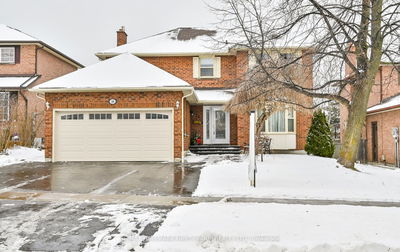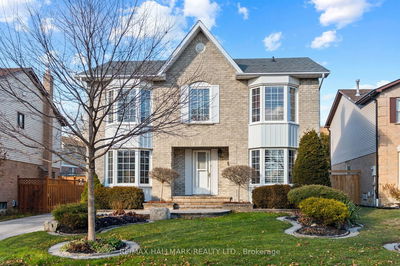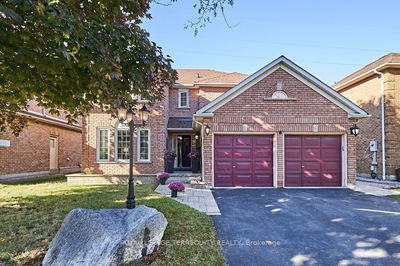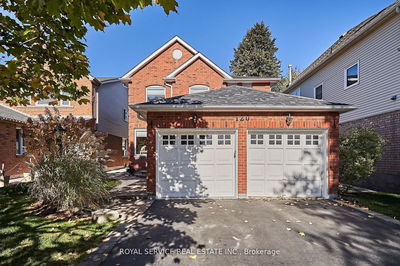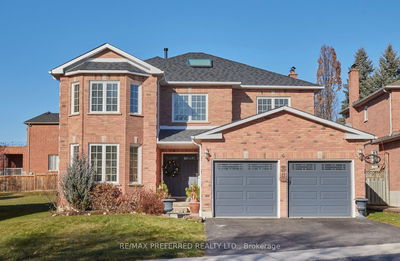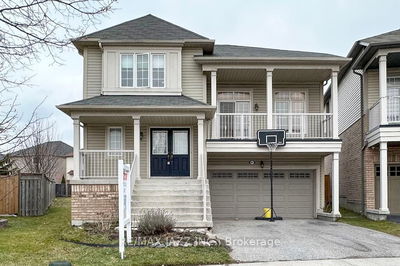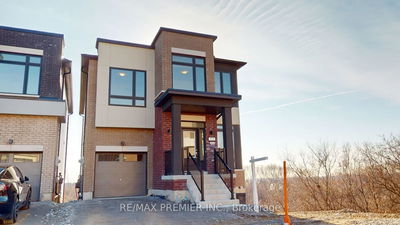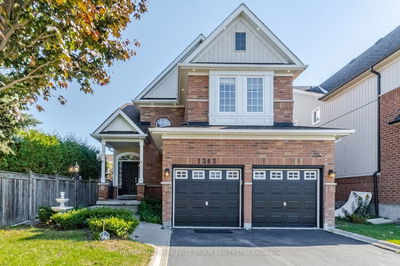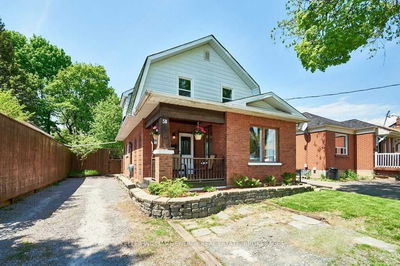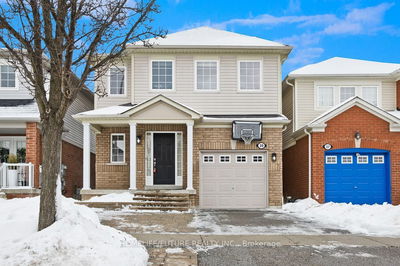Discover comfort and convenience in this 4 bedroom gem at the Oshawa/Whitby border. This rare find, a premium corner lot boasts a spacious backyard & a 4 car driveway. The Grand Foyer welcomes you with a captivating spiral staircase, setting the tone for a home where the details are meticulously crafted. The expansive eat-in kitchen is a culinary haven, gleaming hardwood adorns the large formal dining room. Convenient main floor laundry with access to the insulated garage and backyard. Enjoy the exclusive address, family friendly neighborhood and seamless commuting with easy 401 & 407 access and just a short distance to the Go Train.
详情
- 上市时间: Monday, February 05, 2024
- 3D看房: View Virtual Tour for 283 Homestead Drive
- 城市: Oshawa
- 社区: McLaughlin
- 交叉路口: Adelaide/Sagebrush
- 详细地址: 283 Homestead Drive, Oshawa, L1J 6V2, Ontario, Canada
- 家庭房: Hardwood Floor, Sunken Room
- 客厅: Hardwood Floor, Picture Window
- 厨房: Eat-In Kitchen, Tile Floor
- 挂盘公司: Royal Lepage Frank Real Estate - Disclaimer: The information contained in this listing has not been verified by Royal Lepage Frank Real Estate and should be verified by the buyer.




