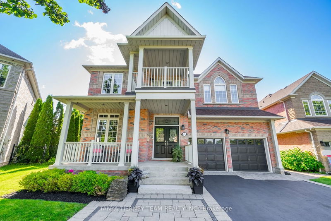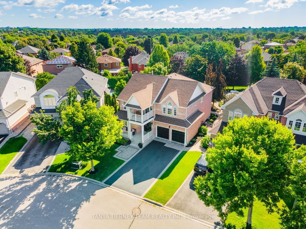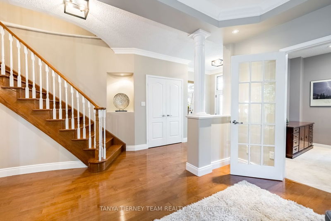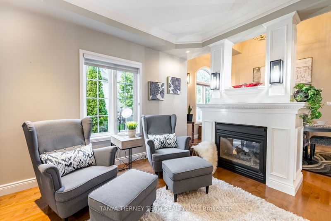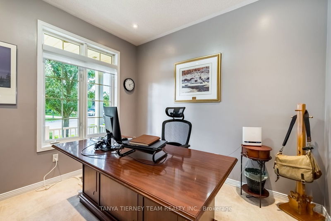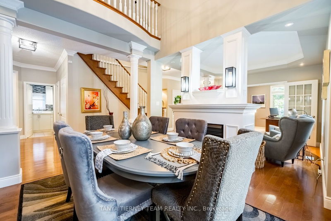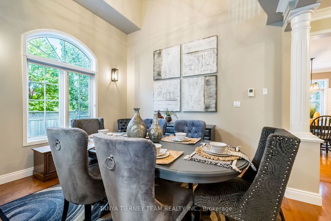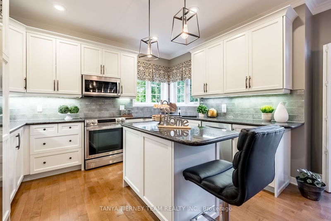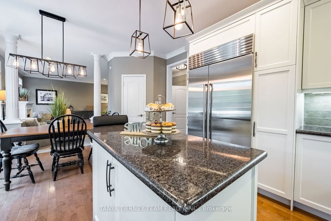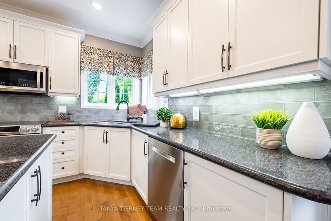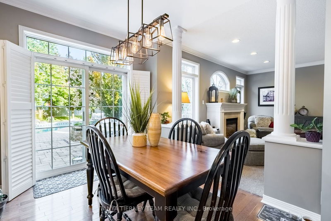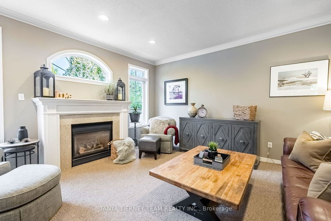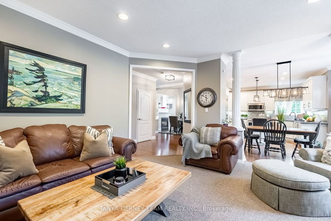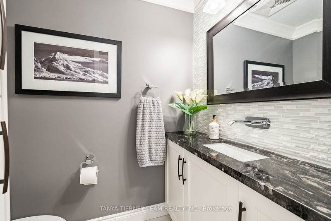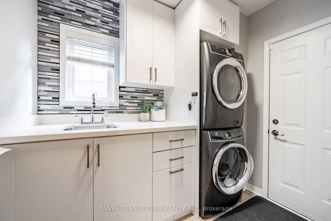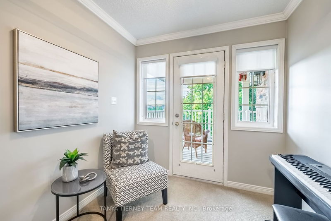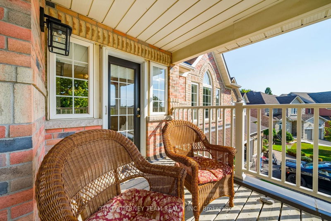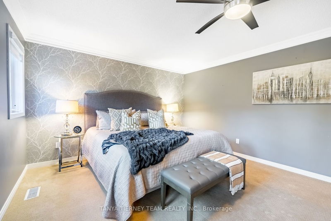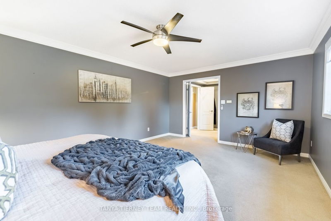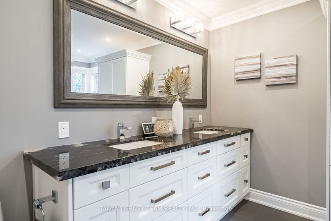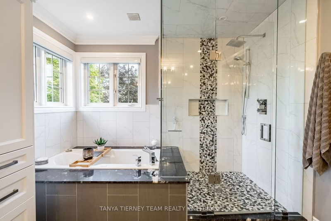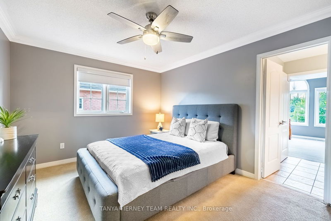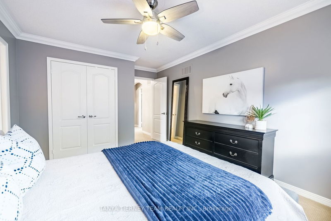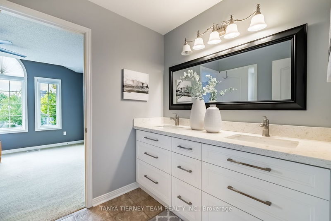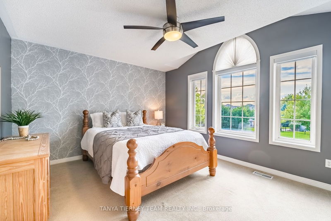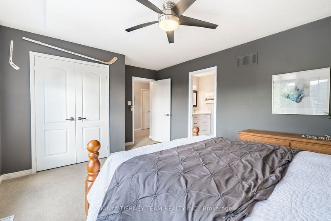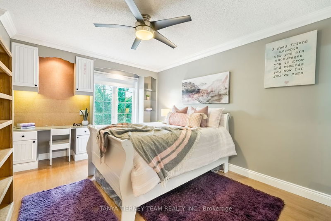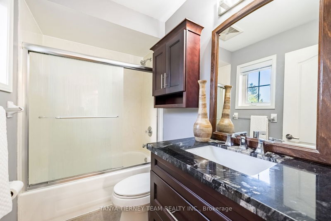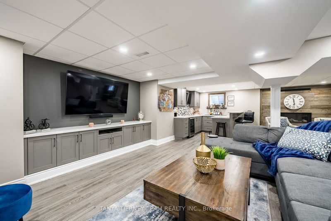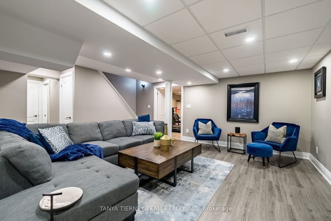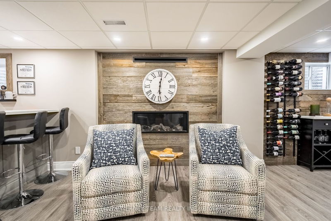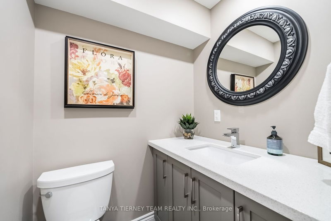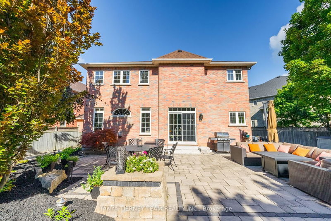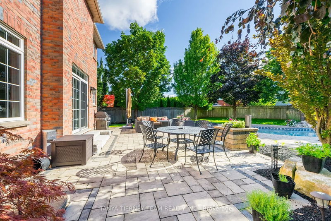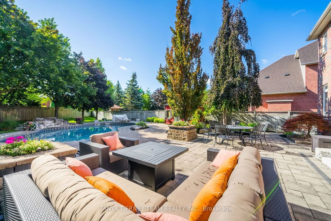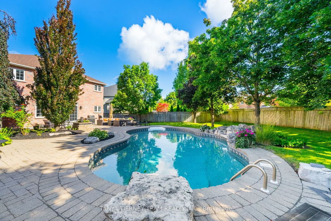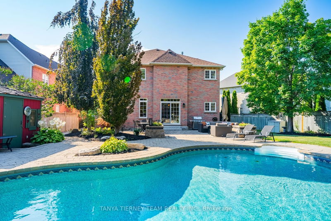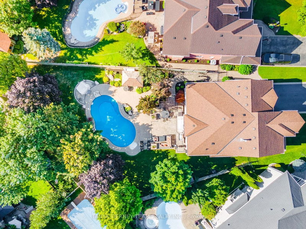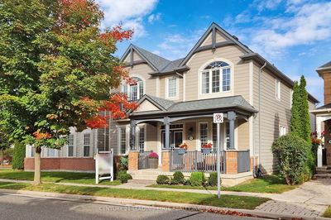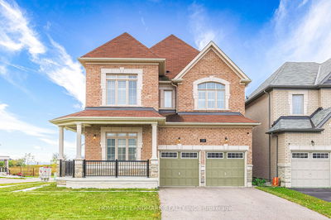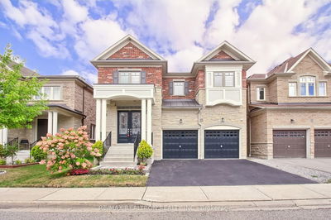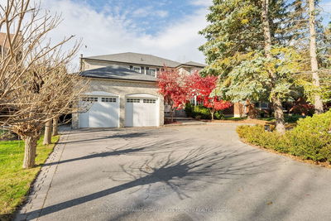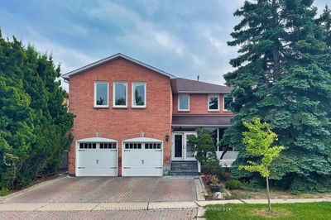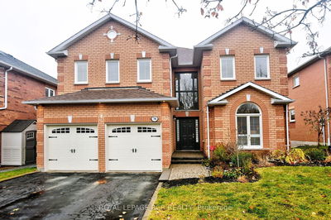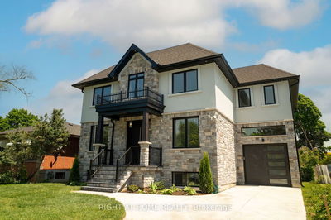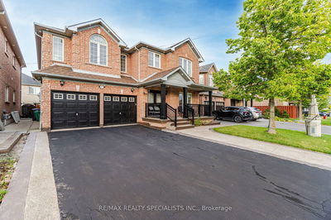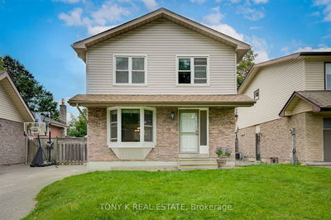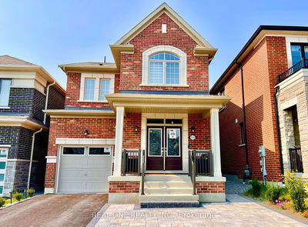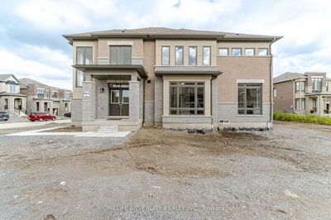Incredible 202ft premium lot w/bkyrd oasis complete w/IG saltwater pool, interlock patio, lrg shed & lush manicured gardens! Monarch homes 'Hazelwood' model situated in the demand Queen's Common community offers an impressive open concept main flr plan featuring extensive hrdwd flrs incl staircase, crown moulding, pot lights & more! Designed w/entertaining in mind w/the formal liv rm & dining rm w/soaring cathedral ceiling & shared 2-sided gas f/p. Gourmet kit offers granite counters, w/i pantry, bksplsh, island w/brkfst bar, s/s appls & brkfst area w/walk-out to patio & pool! Spacious family rm w/cozy gas f/p & bkyrd views. Room to grow w/fully fin bsmt ('19) w/gym & lrg rec rm w/kitchenette, custom built-ins, elec f/p, 2pc bath & ample storage space! Upstairs offers 4 generous bdrms, all w/ensuites & great closet space! Upper nook w/walk-out to relaxing balcony o/l the front gardens - perfect place to enjoy your morning coffee! Nestled on a quiet court location, this home has it all!
详情
- 上市时间: Friday, October 13, 2023
- 3D看房: View Virtual Tour for 21 Lennon Court
- 城市: Whitby
- 社区: Lynde Creek
- 交叉路口: Bonacord & Mcquay Blvd
- 详细地址: 21 Lennon Court, Whitby, L1P 1P4, Ontario, Canada
- 客厅: Coffered Ceiling, 2 Way Fireplace, Hardwood Floor
- 厨房: Granite Counter, Breakfast Bar, Stainless Steel Appl
- 家庭房: Gas Fireplace, Crown Moulding, Hardwood Floor
- 挂盘公司: Tanya Tierney Team Realty Inc. - Disclaimer: The information contained in this listing has not been verified by Tanya Tierney Team Realty Inc. and should be verified by the buyer.

